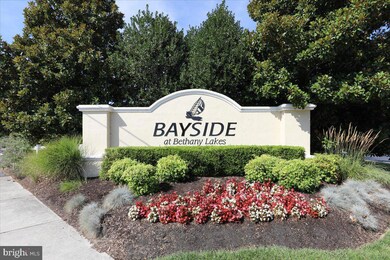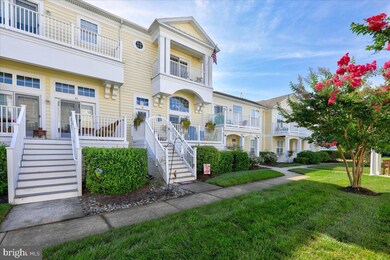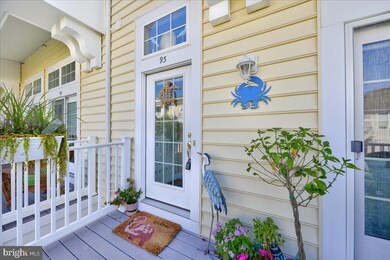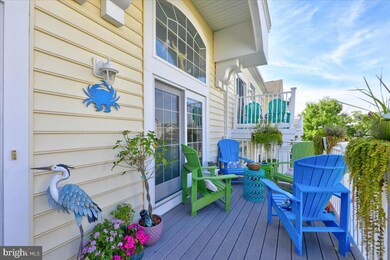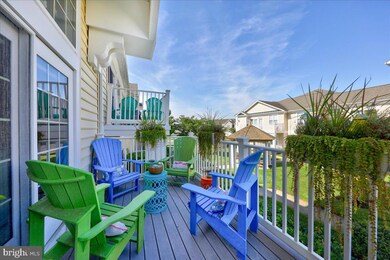
38339 N Mill Ln Unit 93 Ocean View, DE 19970
Highlights
- Boat Dock
- Fitness Center
- Clubhouse
- Lord Baltimore Elementary School Rated A-
- Lake Privileges
- Coastal Architecture
About This Home
As of February 2023You are going to Love Bayside At Bethany Lakes! It is one of Sussex County's finest Toll Brothers Bayfront water access communities, 2.5 miles from Bethany Beach! The amenities included are a fabulous clubhouse with an indoor pool, hot tub, steam room, fitness center, restaurant style kitchen and entertainment area, the supersized outdoor pool, tennis courts, playground and gazebo all have fabulous views of Whites Creek, you will enjoy access to the community dock, for boating, paddle boarding, and kayaking.
You won't ever want to leave!
This low maintenance tastefully furnished coastal style townhome has been lovingly maintained and cared for, the entry level main living area with vaulted ceilings, crown molding, and gas fireplace is right off the kitchen with an open floor plan that features hardwood floors, corian countertops, a farm sink, tile backsplash, 42 inch cabinets with tons of space, recessed lighting, plantation shutters, a dining area, and sitting room, this is the perfect space for entertaining. The third floor master suite with 9 foot ceilings has a private balcony, walk-in closet, the master bath has double sinks, a soaking tub, and a stand up shower and lots of natural light, the laundry room is conveniently located near the bedrooms. Your two car garage and bonus storage area have more than enough space for all your bicycles and beach toys. The outside deck overlooks a beautiful green space and a community gazebo. Convenient to shopping, restaurants, parks, and beaches. This is the perfect place to call your Beach House or Home Sweet Home!
Last Agent to Sell the Property
At The Beach Real Estate License #6442 Listed on: 08/25/2022
Townhouse Details
Home Type
- Townhome
Est. Annual Taxes
- $1,234
Year Built
- Built in 2005
HOA Fees
- $441 Monthly HOA Fees
Parking
- 2 Car Attached Garage
- Parking Storage or Cabinetry
- Rear-Facing Garage
- Parking Lot
Home Design
- Coastal Architecture
- Contemporary Architecture
- Slab Foundation
- Frame Construction
- Vinyl Siding
Interior Spaces
- 1,817 Sq Ft Home
- Property has 3.5 Levels
- Furnished
- Crown Molding
- Ceiling Fan
- Recessed Lighting
- Gas Fireplace
- Combination Kitchen and Dining Room
- Carpet
Kitchen
- Eat-In Kitchen
- Gas Oven or Range
- Built-In Microwave
- Ice Maker
- Dishwasher
- Stainless Steel Appliances
- Upgraded Countertops
- Disposal
Bedrooms and Bathrooms
- 3 Bedrooms
- Walk-In Closet
Laundry
- Electric Dryer
- Washer
Outdoor Features
- Lake Privileges
Utilities
- Forced Air Heating and Cooling System
- Vented Exhaust Fan
- Metered Propane
- 60 Gallon+ Propane Water Heater
- Cable TV Available
Listing and Financial Details
- Assessor Parcel Number 134-09.00-37.01-93
Community Details
Overview
- $882 Capital Contribution Fee
- Association fees include common area maintenance, lawn maintenance, pool(s), management, reserve funds, snow removal, trash
- Bayside At Bethany Lakes Subdivision
- Property Manager
Amenities
- Common Area
- Clubhouse
- Game Room
- Party Room
Recreation
- Boat Dock
- Tennis Courts
- Community Playground
- Fitness Center
- Community Indoor Pool
- Community Spa
Pet Policy
- Breed Restrictions
Similar Homes in Ocean View, DE
Home Values in the Area
Average Home Value in this Area
Property History
| Date | Event | Price | Change | Sq Ft Price |
|---|---|---|---|---|
| 02/13/2023 02/13/23 | Sold | $450,000 | -5.3% | $248 / Sq Ft |
| 01/03/2023 01/03/23 | Price Changed | $475,000 | -4.8% | $261 / Sq Ft |
| 10/06/2022 10/06/22 | Price Changed | $499,000 | -9.1% | $275 / Sq Ft |
| 08/25/2022 08/25/22 | For Sale | $549,000 | 0.0% | $302 / Sq Ft |
| 08/22/2022 08/22/22 | Price Changed | $549,000 | +84.5% | $302 / Sq Ft |
| 03/16/2018 03/16/18 | Sold | $297,500 | -7.0% | $166 / Sq Ft |
| 02/06/2018 02/06/18 | Pending | -- | -- | -- |
| 01/23/2018 01/23/18 | For Sale | $319,900 | -- | $179 / Sq Ft |
Tax History Compared to Growth
Agents Affiliated with this Home
-
Barton Sink

Seller's Agent in 2023
Barton Sink
At The Beach Real Estate
(443) 995-2865
5 in this area
114 Total Sales
-
Terry Lozada

Buyer's Agent in 2023
Terry Lozada
Coldwell Banker Realty
(203) 247-8679
8 in this area
43 Total Sales
-
Leslie Kopp

Seller's Agent in 2018
Leslie Kopp
Long & Foster
(302) 542-3917
122 in this area
762 Total Sales
-
Kiki Hargrove

Seller Co-Listing Agent in 2018
Kiki Hargrove
Long & Foster
(302) 569-2959
31 in this area
238 Total Sales
Map
Source: Bright MLS
MLS Number: DESU2027564
- 38337 N Mill Ln Unit 116
- 38353 N Mill Ln Unit 71
- 38375 Old Mill Way Unit 158
- 38185 Martins Way
- 38122 River St Unit 6
- 30609 Cedar Neck Rd Unit 3109
- 30609 Cedar Neck Rd Unit 3103
- 30611 Cedar Neck Rd Unit 2204
- 17231 S Mill Ln Unit 174
- 106 S Orlando Ave
- 30619 Cedar Neck Rd Unit 1101
- 30619 Cedar Neck Rd Unit 1301
- 31274 Lee Meadow Dr
- 602 David St
- 31489 Watershed Ln
- 31326 Terry Cir
- 31328 Terry Cir
- 31473 Watershed Ln
- 30413 Cedar Neck Rd Unit 304
- 31461 Watershed Ln

