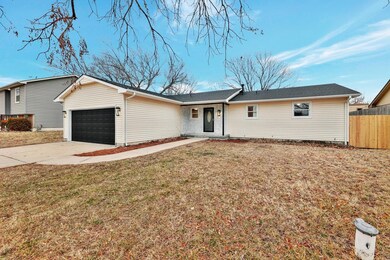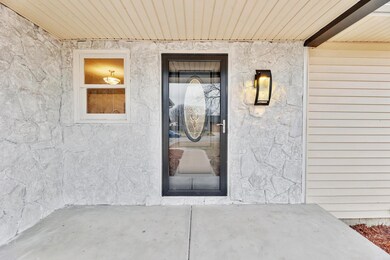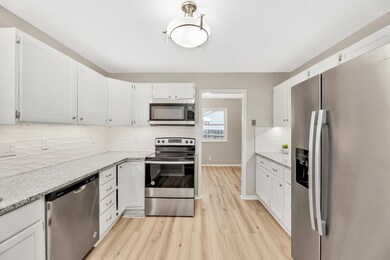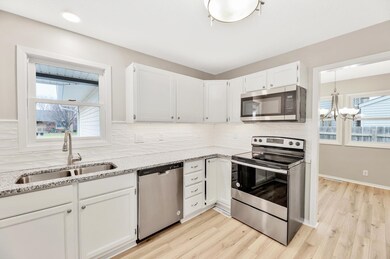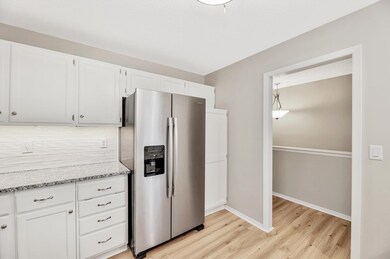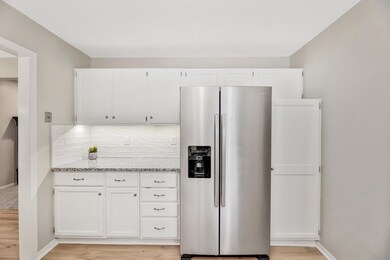
3834 N Somerset St Wichita, KS 67204
Sherwood Glen NeighborhoodEstimated Value: $261,731 - $269,000
Highlights
- Ranch Style House
- 2 Car Attached Garage
- Patio
- Granite Countertops
- Oversized Parking
- En-Suite Primary Bedroom
About This Home
As of February 2023This darling & totally remodeled home has 3 bedrooms and 2 full baths. You will enjoy the cozy living room that has a wood burning fireplace and french doors that lead to the large backyard. The kitchen has beautiful new granite countertops with under cabinet LED lighting, a new kitchen sink and stainless steel appliances that all stay including the side by side refrigerator. The bathrooms have been updated with new vanities, toilets, mirrors and lighting fixtures. The basement boast a huge family room and includes a large extra bonus room. There is plenty of room to add a bathroom as well. The home features all new Stainmaster carpeting throughout the living and bedroom areas and Smartcore durable luxury vinyl planks throughout the kitchen, dining and bath areas. There are so many more updates throughout this home including new interior and exterior paint, lighting fixtures, ceiling fans, front porch, storm door, several new windows and a brand new roof. This home is MOVE IN READY and won’t last long. Schedule your private showing today.
Last Agent to Sell the Property
Platinum Realty LLC License #SP00237590 Listed on: 01/12/2023

Home Details
Home Type
- Single Family
Est. Annual Taxes
- $1,850
Year Built
- Built in 1983
Lot Details
- 7,996 Sq Ft Lot
- Wood Fence
Home Design
- Ranch Style House
- Composition Roof
- Vinyl Siding
Interior Spaces
- Central Vacuum
- Ceiling Fan
- Attached Fireplace Door
- Gas Fireplace
- Family Room
- Combination Dining and Living Room
- Storm Doors
Kitchen
- Oven or Range
- Microwave
- Dishwasher
- Granite Countertops
- Disposal
Bedrooms and Bathrooms
- 3 Bedrooms
- En-Suite Primary Bedroom
- 2 Full Bathrooms
- Shower Only
Laundry
- Laundry on upper level
- 220 Volts In Laundry
Finished Basement
- Basement Fills Entire Space Under The House
- Bedroom in Basement
- Laundry in Basement
- Rough-In Basement Bathroom
- Basement Storage
- Basement Windows
Parking
- 2 Car Attached Garage
- Oversized Parking
Outdoor Features
- Patio
- Rain Gutters
Schools
- Pleasant Valley Elementary And Middle School
- Heights High School
Utilities
- Forced Air Heating and Cooling System
- Heating System Uses Gas
Community Details
- Sherwood Glen Subdivision
Listing and Financial Details
- Assessor Parcel Number 20173-099-30-0-44-05-008.00
Ownership History
Purchase Details
Home Financials for this Owner
Home Financials are based on the most recent Mortgage that was taken out on this home.Similar Homes in Wichita, KS
Home Values in the Area
Average Home Value in this Area
Purchase History
| Date | Buyer | Sale Price | Title Company |
|---|---|---|---|
| Merrell Brittany | -- | Security 1St Title | |
| Merrell Brittany | -- | Security 1St Title |
Mortgage History
| Date | Status | Borrower | Loan Amount |
|---|---|---|---|
| Open | Merrell Brittany | $227,950 | |
| Closed | Merrell Brittany | $227,950 |
Property History
| Date | Event | Price | Change | Sq Ft Price |
|---|---|---|---|---|
| 02/10/2023 02/10/23 | Sold | -- | -- | -- |
| 01/13/2023 01/13/23 | Pending | -- | -- | -- |
| 01/12/2023 01/12/23 | For Sale | $224,900 | -- | $110 / Sq Ft |
Tax History Compared to Growth
Tax History
| Year | Tax Paid | Tax Assessment Tax Assessment Total Assessment is a certain percentage of the fair market value that is determined by local assessors to be the total taxable value of land and additions on the property. | Land | Improvement |
|---|---|---|---|---|
| 2023 | $2,474 | $19,574 | $2,197 | $17,377 |
| 2022 | $1,858 | $16,871 | $2,070 | $14,801 |
| 2021 | $1,793 | $15,767 | $2,070 | $13,697 |
| 2020 | $1,680 | $14,732 | $2,070 | $12,662 |
| 2019 | $1,564 | $13,720 | $2,070 | $11,650 |
| 2018 | $1,590 | $13,904 | $1,691 | $12,213 |
| 2017 | $1,527 | $0 | $0 | $0 |
| 2016 | $1,466 | $0 | $0 | $0 |
| 2015 | -- | $0 | $0 | $0 |
| 2014 | -- | $0 | $0 | $0 |
Agents Affiliated with this Home
-
Kim Kretchmar

Seller's Agent in 2023
Kim Kretchmar
Platinum Realty LLC
(316) 990-6533
1 in this area
99 Total Sales
-
Jatena Leon

Buyer's Agent in 2023
Jatena Leon
Heritage 1st Realty
(316) 706-9309
1 in this area
82 Total Sales
-
Joy Amore-Bishop

Buyer Co-Listing Agent in 2023
Joy Amore-Bishop
Heritage 1st Realty
(316) 200-2086
1 in this area
203 Total Sales
Map
Source: South Central Kansas MLS
MLS Number: 620536
APN: 099-30-0-44-05-008.00
- 3902 N Litchfield St
- 3926 Garland St N
- 3945 N Garland Cir
- 4005 N Friar Ln
- 3941 N Friar Ln
- 1418 W Nottingham Cir
- 000 00
- 3891 N Friar Ln
- 3747 N Smyser Ave
- 3614 N Clarence St
- 3532 N Armstrong St
- 515 W 38th St N
- 1730 W 32nd St N
- 0000 W 37th St N
- 3133 N Porter Ave
- 3548 N Park Place
- 4641 N Arkansas Ave
- 1509 W 29th St N
- 3332 N Wellington Place
- 2620 W Shearwater
- 3834 N Somerset St
- 3824 N Somerset St
- 3904 N Somerset St
- 3821 N Garland St
- 3818 N Somerset St
- 3910 N Somerset St
- 3813 N Garland St
- 3905 N Garland St
- 3911 N Somerset St
- 3905 N Somerset St
- 3831 N Somerset St
- 3911 N Garland St
- 3805 N Garland St
- 3918 N Somerset St
- 3808 N Somerset St
- 3817 N Somerset St
- 3811 N Somerset St
- 3919 N Garland St
- 3917 N Somerset St
- 3910 N Sullivan Rd

