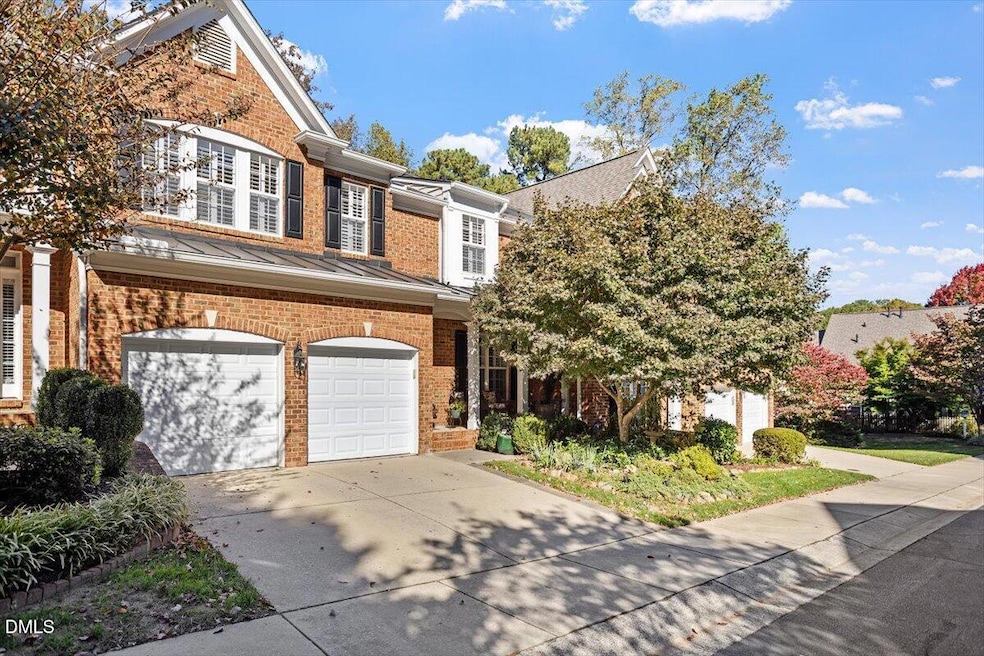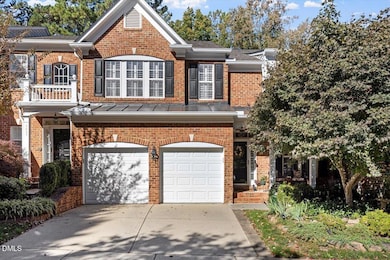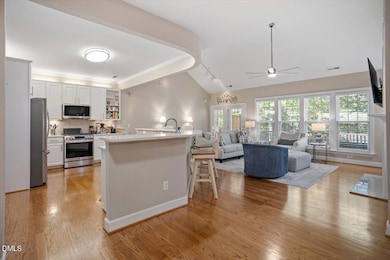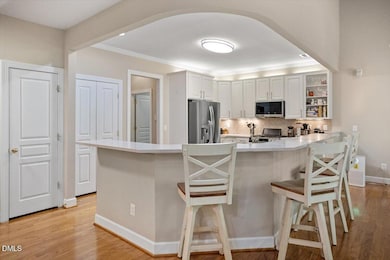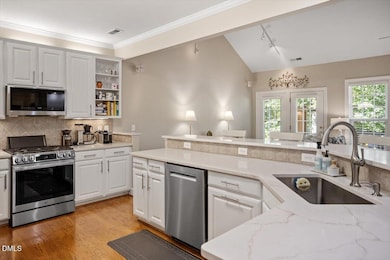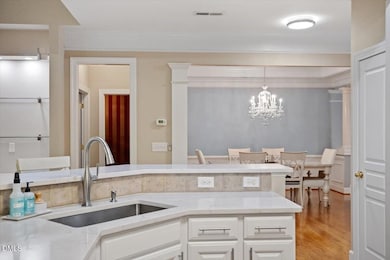3835 Casey Leigh Ln Raleigh, NC 27612
Crabtree NeighborhoodEstimated payment $4,467/month
Highlights
- Open Floorplan
- Deck
- Transitional Architecture
- Stough Elementary School Rated A-
- Living Room with Fireplace
- Wood Flooring
About This Home
Located just minutes from I-440, I-40, the NC Museum of Art, and the Lenovo Center, this elegant townhome offers convenience and craftsmanship in one of Raleigh's most desirable areas. The open main-level layout features a gourmet kitchen with gas range, under- and over-cabinet lighting, soft-close drawers, and lighted family room shelving around a cozy gas fireplace. Tray and cathedral ceilings, crown molding, and a main-level office add sophistication throughout. Each spacious bedroom includes its own full bath, while the open loft provides additional flexible living space. The fully finished, apartment-ready basement is perfect for guests or entertaining — complete with a kitchenette, bar, wine cellar, craft room, and a second gas fireplace. Step outside to a serene patio and deck overlooking the private, wooded lot. Additional highlights include 3-zone heating and cooling, surround-sound hookup, and thoughtful details throughout that make this home truly exceptional.
Townhouse Details
Home Type
- Townhome
Est. Annual Taxes
- $5,942
Year Built
- Built in 2002
Lot Details
- 3,485 Sq Ft Lot
- Property fronts a private road
- Two or More Common Walls
- Back and Front Yard
HOA Fees
- $249 Monthly HOA Fees
Parking
- 2 Car Attached Garage
- Parking Accessed On Kitchen Level
- Front Facing Garage
- Garage Door Opener
- Private Driveway
- 2 Open Parking Spaces
Home Design
- Transitional Architecture
- Traditional Architecture
- Brick Exterior Construction
- Block Foundation
- Shingle Roof
- Architectural Shingle Roof
- Metal Roof
- Vinyl Siding
- Radon Mitigation System
Interior Spaces
- 2-Story Property
- Open Floorplan
- Built-In Features
- Bookcases
- Bar Fridge
- Bar
- Smooth Ceilings
- High Ceiling
- Ceiling Fan
- Recessed Lighting
- Fireplace With Glass Doors
- Gas Log Fireplace
- Double Pane Windows
- Awning
- Plantation Shutters
- Blinds
- French Doors
- Sliding Doors
- Entrance Foyer
- Family Room
- Living Room with Fireplace
- 2 Fireplaces
- Dining Room
- Home Office
- Loft
- Utility Room
- Neighborhood Views
- Pull Down Stairs to Attic
- Home Security System
Kitchen
- Gas Oven
- Gas Range
- Microwave
- Ice Maker
- Dishwasher
- Wine Refrigerator
- Kitchen Island
- Quartz Countertops
- Disposal
Flooring
- Wood
- Carpet
- Ceramic Tile
Bedrooms and Bathrooms
- 4 Bedrooms
- Primary bedroom located on second floor
- Walk-In Closet
- Private Water Closet
- Separate Shower in Primary Bathroom
- Bathtub with Shower
- Separate Shower
Laundry
- Laundry Room
- Laundry on main level
- Dryer
- Washer
Finished Basement
- Walk-Out Basement
- Sump Pump
- Fireplace in Basement
Outdoor Features
- Deck
- Patio
- Rain Gutters
- Front Porch
Location
- Suburban Location
Schools
- Stough Elementary School
- Oberlin Middle School
- Broughton High School
Utilities
- Central Heating and Cooling System
- Heating System Uses Gas
- Natural Gas Connected
- Gas Water Heater
- Phone Available
- Cable TV Available
Listing and Financial Details
- Assessor Parcel Number 0301558
Community Details
Overview
- Association fees include ground maintenance, road maintenance, storm water maintenance
- Laurel Woods Townhomes HOA, Phone Number (919) 233-7660
- Laurel Woods Subdivision
- Maintained Community
Security
- Storm Doors
- Carbon Monoxide Detectors
Map
Home Values in the Area
Average Home Value in this Area
Tax History
| Year | Tax Paid | Tax Assessment Tax Assessment Total Assessment is a certain percentage of the fair market value that is determined by local assessors to be the total taxable value of land and additions on the property. | Land | Improvement |
|---|---|---|---|---|
| 2025 | $5,942 | $679,082 | $140,000 | $539,082 |
| 2024 | $5,918 | $679,082 | $140,000 | $539,082 |
| 2023 | $5,169 | $472,362 | $78,000 | $394,362 |
| 2022 | $4,803 | $472,362 | $78,000 | $394,362 |
| 2021 | $4,616 | $472,362 | $78,000 | $394,362 |
| 2020 | $4,532 | $472,362 | $78,000 | $394,362 |
| 2019 | $5,389 | $463,244 | $81,000 | $382,244 |
| 2018 | $5,081 | $463,244 | $81,000 | $382,244 |
| 2017 | $4,839 | $463,244 | $81,000 | $382,244 |
| 2016 | $4,740 | $463,244 | $81,000 | $382,244 |
| 2015 | $4,488 | $431,520 | $77,000 | $354,520 |
| 2014 | $4,257 | $431,520 | $77,000 | $354,520 |
Property History
| Date | Event | Price | List to Sale | Price per Sq Ft | Prior Sale |
|---|---|---|---|---|---|
| 11/07/2025 11/07/25 | Pending | -- | -- | -- | |
| 10/24/2025 10/24/25 | For Sale | $705,000 | +11.0% | $168 / Sq Ft | |
| 12/19/2023 12/19/23 | Sold | $635,000 | -2.3% | $150 / Sq Ft | View Prior Sale |
| 12/16/2023 12/16/23 | Off Market | $650,000 | -- | -- | |
| 11/19/2023 11/19/23 | Pending | -- | -- | -- | |
| 10/15/2023 10/15/23 | Price Changed | $650,000 | -7.1% | $154 / Sq Ft | |
| 09/28/2023 09/28/23 | Price Changed | $699,999 | -6.0% | $166 / Sq Ft | |
| 09/22/2023 09/22/23 | For Sale | $745,000 | -- | $176 / Sq Ft |
Purchase History
| Date | Type | Sale Price | Title Company |
|---|---|---|---|
| Warranty Deed | $635,000 | None Listed On Document | |
| Warranty Deed | $289,500 | -- |
Mortgage History
| Date | Status | Loan Amount | Loan Type |
|---|---|---|---|
| Open | $508,000 | New Conventional | |
| Previous Owner | $130,275 | No Value Available |
Source: Doorify MLS
MLS Number: 10129686
APN: 0785.08-88-4597-000
- 2503 Glen Eden Dr
- 3815 Essex Garden Ln
- 3920 Essex Garden Ln Unit 304
- 5848 Carriage Dr
- 5856 Carriage Dr
- 5816 Carriage Dr
- 5852 Carriage Dr
- 5841 Carriage Dr
- 5861 Carriage Dr
- Wade 2 Plan at Parc at Laurel Hills
- 3922 Lost Fawn Ct
- 3924 Lost Fawn Ct
- 3926 Lost Fawn Ct
- 4419 Laurel Hills Rd
- 4016 Edward Pride Wynd
- 3916 City of Oaks Wynd
- 4210 Boxwood Rd
- 4117 White Pine Dr
- 3811 Carnegie Ln
- 3815 Carnegie Ln
