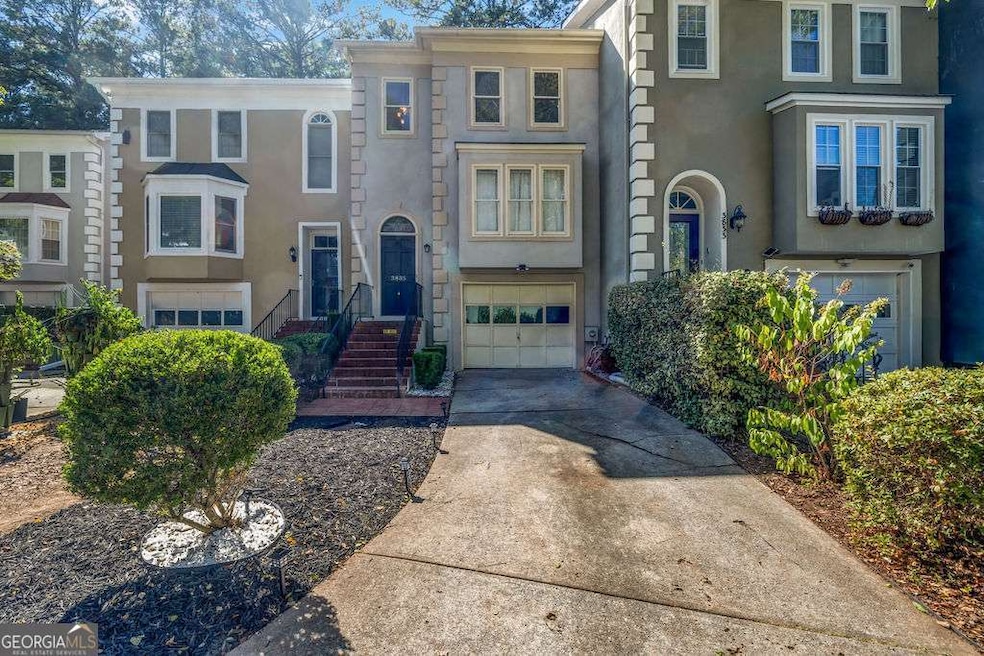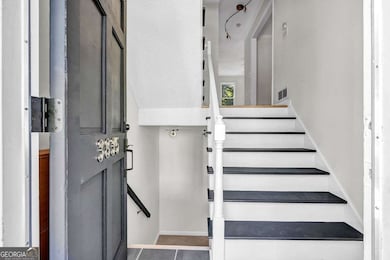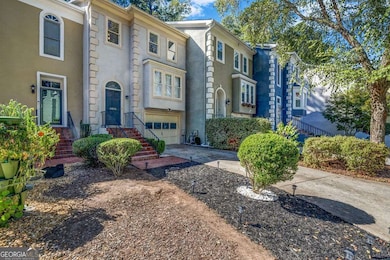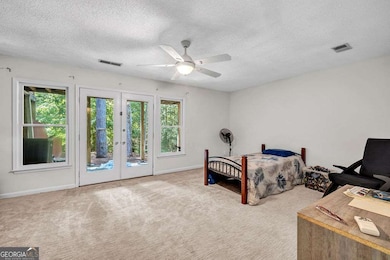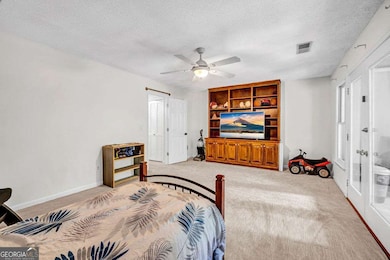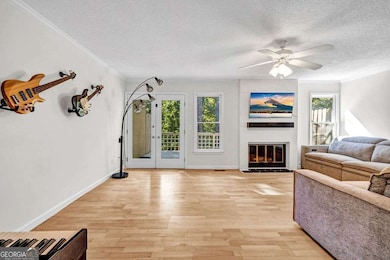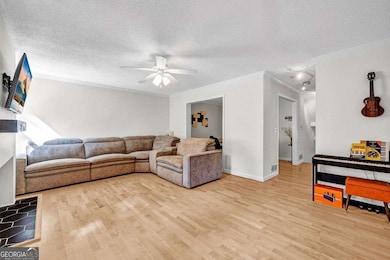3835 Meeting St Duluth, GA 30096
Estimated payment $2,237/month
Highlights
- Deck
- Private Lot
- Solid Surface Countertops
- Chattahoochee Elementary School Rated A
- Traditional Architecture
- Community Pool
About This Home
Beautiful townhome with finished terrace level and private large backyard conveniently located near Downtown Duluth, in closing proximity to shopping, restaurants, and WP Jones Park nearby offering tennis courts, community center, playground, a picnic shelter, and soft surface trails. This home boasts renovated kitchen with granite counters, plenty of cabinet space, new cooktop, SS appliances & heated kitchen floors, renovated bathrooms, new light fixtures and high-end carpeting in bedrooms. The large fireside family room with access to the deck providing serene views of nature and a running creek behind the property. Upstairs bedrooms feature its own private walk-in closet. Terrace level is finished with large flex space, built-in cabinets, and French doors to the patio overlooking large wooded backyard. Attached garage has a small storage closet. The community offering amenities such as a pool, a dog park, and access to a nature trails. Discover the ideal blend of suburban tranquility and urban amenities in this sought-after townhome.
Townhouse Details
Home Type
- Townhome
Est. Annual Taxes
- $3,912
Year Built
- Built in 1984
Lot Details
- 2,614 Sq Ft Lot
- Two or More Common Walls
- Level Lot
HOA Fees
- $42 Monthly HOA Fees
Parking
- 1 Car Garage
Home Design
- Traditional Architecture
- Composition Roof
- Stucco
Interior Spaces
- 2-Story Property
- Roommate Plan
- Tray Ceiling
- Ceiling Fan
- Double Pane Windows
- Entrance Foyer
- Family Room with Fireplace
Kitchen
- Dishwasher
- Solid Surface Countertops
- Disposal
Flooring
- Carpet
- Laminate
- Tile
Bedrooms and Bathrooms
- Walk-In Closet
Laundry
- Laundry Room
- Laundry in Hall
- Laundry on upper level
Finished Basement
- Basement Fills Entire Space Under The House
- Interior Basement Entry
- Natural lighting in basement
Home Security
Outdoor Features
- Deck
- Patio
Schools
- Chattahoochee Elementary School
- Coleman Middle School
- Duluth High School
Utilities
- Central Heating and Cooling System
- Heating System Uses Natural Gas
- Underground Utilities
Listing and Financial Details
- Legal Lot and Block 51 / A
Community Details
Overview
- Association fees include ground maintenance, swimming
- Charleston Bay Subdivision
Recreation
- Community Pool
Security
- Fire and Smoke Detector
Map
Home Values in the Area
Average Home Value in this Area
Tax History
| Year | Tax Paid | Tax Assessment Tax Assessment Total Assessment is a certain percentage of the fair market value that is determined by local assessors to be the total taxable value of land and additions on the property. | Land | Improvement |
|---|---|---|---|---|
| 2025 | $833 | $130,600 | $22,000 | $108,600 |
| 2024 | $3,912 | $122,240 | $20,000 | $102,240 |
| 2023 | $3,912 | $118,960 | $20,000 | $98,960 |
| 2022 | $3,562 | $110,960 | $18,000 | $92,960 |
| 2021 | $2,703 | $82,400 | $12,800 | $69,600 |
| 2020 | $2,615 | $79,120 | $12,800 | $66,320 |
| 2019 | $3,157 | $79,120 | $12,800 | $66,320 |
| 2018 | $2,222 | $67,120 | $12,800 | $54,320 |
| 2016 | $1,760 | $53,240 | $10,000 | $43,240 |
| 2015 | $1,857 | $46,640 | $10,000 | $36,640 |
| 2014 | $1,574 | $46,640 | $10,000 | $36,640 |
Property History
| Date | Event | Price | List to Sale | Price per Sq Ft | Prior Sale |
|---|---|---|---|---|---|
| 02/27/2026 02/27/26 | Price Changed | $364,000 | -1.4% | $144 / Sq Ft | |
| 11/03/2025 11/03/25 | Price Changed | $369,000 | -1.6% | $146 / Sq Ft | |
| 10/07/2025 10/07/25 | For Sale | $375,000 | +7.1% | $148 / Sq Ft | |
| 07/11/2024 07/11/24 | Sold | $350,000 | 0.0% | $139 / Sq Ft | View Prior Sale |
| 06/16/2024 06/16/24 | Pending | -- | -- | -- | |
| 05/03/2024 05/03/24 | Price Changed | $350,000 | -4.1% | $139 / Sq Ft | |
| 04/11/2024 04/11/24 | For Sale | $365,000 | -- | $144 / Sq Ft |
Purchase History
| Date | Type | Sale Price | Title Company |
|---|---|---|---|
| Quit Claim Deed | -- | -- | |
| Quit Claim Deed | -- | -- | |
| Quit Claim Deed | -- | -- | |
| Deed | $143,500 | -- | |
| Deed | $120,500 | -- |
Mortgage History
| Date | Status | Loan Amount | Loan Type |
|---|---|---|---|
| Open | $126,400 | New Conventional | |
| Previous Owner | $139,392 | FHA | |
| Previous Owner | $114,450 | New Conventional |
Source: Georgia MLS
MLS Number: 10619904
APN: 6-296C-003
- 3679 E Bay St
- 3923 Meeting St
- 3929 Meeting St
- 3752 Berkeley Crossing
- 3767 Berkeley Crossing
- 3865 Whitney Place
- 4069 Howell Ferry Rd Unit 1
- 709 Berkeley Woods Dr
- 3378 Willbrooke Ct
- 3485 Parkbrooke Ln
- 3786 Turnberry Ct
- 510 Berkeley Woods Dr
- 514 Berkeley Woods Dr
- 3310 McClure Woods Ct
- 1003 Berkeley Woods Dr Unit 1003
- 3959 Saint Elisabeth Square
- 3801 Thayer Trace
- 4027 Wood Acres Ct
- 3295 Dundee Ridge Way
- 3746 Strathmore Dr
- 100 Bradford Creek Trail
- 3655 Peachtree Industrial Blvd
- 3550 Pleasant Hill Rd
- 3750 Peachtree Industrial Blvd
- 3575 Peachtree Industrial Blvd
- 3700 Peachtree Industrial Blvd
- 3475 Pleasant Hill Rd
- 3533 Shortleaf Run
- 407 Berkeley Woods Dr Unit 407
- 3215 Hill St
- 3350 Peachtree Industrial Blvd
- 4130 Plantation Trace Dr
- 3250 Buford Hwy NE
- 4125 Quincey Ln
- 4400 Pleasant Hill Rd
- 3528 Jasmine Triangle
- 3939 Berwick Farm Dr
- 4000 River Green Pkwy
- 3465 Duluth Highway 120
- 3024 Jester Ct Unit 3
Ask me questions while you tour the home.
