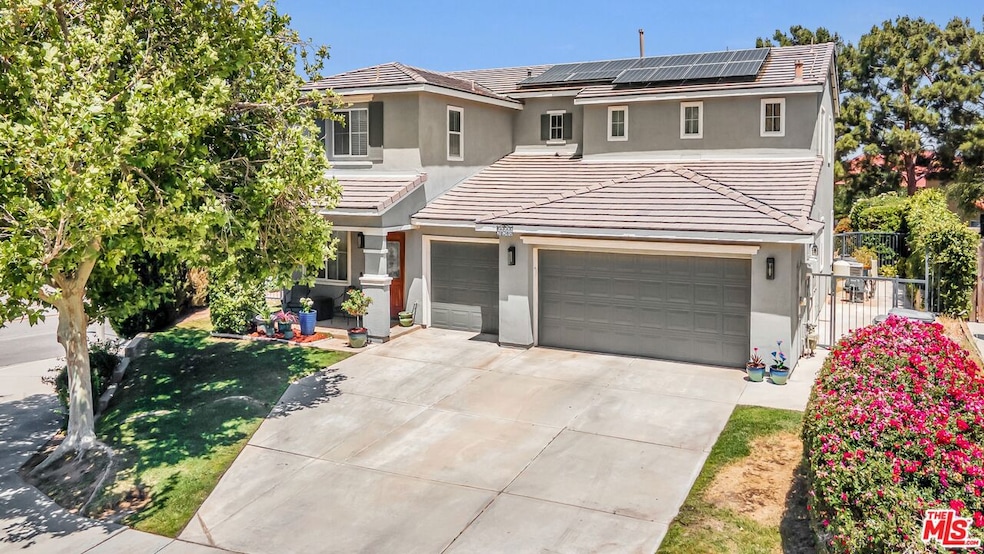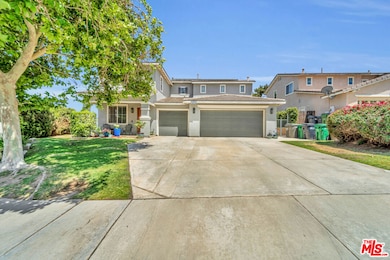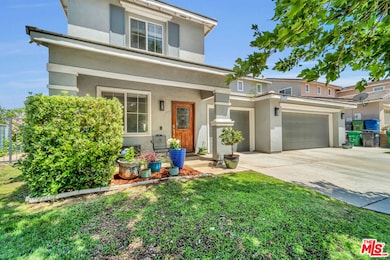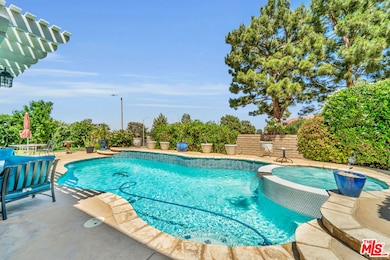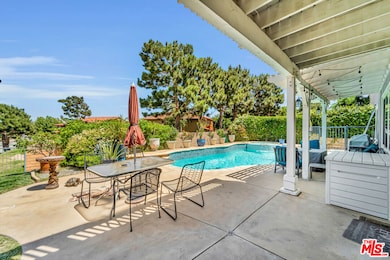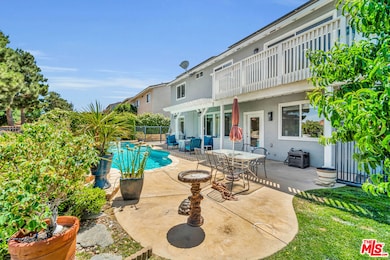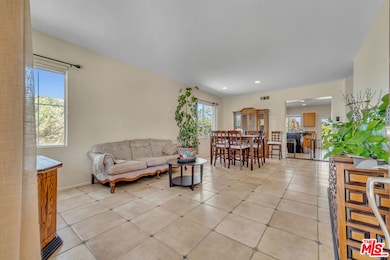
38360 Wakefield Place Palmdale, CA 93551
West Palmdale NeighborhoodEstimated payment $4,285/month
Highlights
- Heated In Ground Pool
- Gourmet Kitchen
- Main Floor Bedroom
- Solar Power System
- Open Floorplan
- Modern Architecture
About This Home
POOL/SMART HOME WITH FULLY PAID OFF SOLAR! Absolutely stunning with backyard oasis and pride of ownership! Beautifully remodeled and upgraded, WESTSIDE turn-key 5 bedroom 3 bath nestled in quiet mature neighborhood with open floor-plan, spacious gourmet kitchen with island, stainless steel appliances and custom cabinets with high-end granite countertops, fresh 2-tone paint throughout, tile, luxury vinyl plank and plush carpet flooring, recessed lighting, ceiling fans, sizeable bedrooms including master suite with balcony, newer (2022) central heating and air conditioning, indoor laundry, fireplace, large completely fenced backyard with covered patio, 3-car garage with automatic openers, dog run and so much more. Additional features include downstairs bedroom and full bathroom, EV charger, pool and spa recently fully refurbished (2023), smart pool and spa equipment controlled by phone app and don't forget the massive fully paid solar solar system. This lovely home offers easy access to the freeway and is located near schools, parks and shopping. Come see and call it home.
Home Details
Home Type
- Single Family
Est. Annual Taxes
- $4,406
Year Built
- Built in 2001 | Remodeled
Lot Details
- 7,355 Sq Ft Lot
- Cul-De-Sac
- West Facing Home
- Wrought Iron Fence
- Block Wall Fence
- Corner Lot
- Rectangular Lot
- Front Yard Sprinklers
- Sprinklers on Timer
- Lawn
- Back Yard
- Property is zoned PDA1*
Parking
- 3 Car Direct Access Garage
- 3 Open Parking Spaces
- Electric Vehicle Home Charger
- Driveway
Home Design
- Modern Architecture
- Turnkey
- Slab Foundation
- Wood Siding
- Stucco
Interior Spaces
- 2,743 Sq Ft Home
- 2-Story Property
- Open Floorplan
- High Ceiling
- Ceiling Fan
- Recessed Lighting
- Gas Fireplace
- Double Pane Windows
- Drapes & Rods
- Blinds
- Window Screens
- Family Room with Fireplace
- Great Room
- Living Room
- Dining Area
- Pool Views
- Laundry Room
Kitchen
- Gourmet Kitchen
- Walk-In Pantry
- Oven
- Range
- Microwave
- Dishwasher
- Kitchen Island
- Granite Countertops
- Disposal
Flooring
- Carpet
- Tile
- Vinyl Plank
Bedrooms and Bathrooms
- 5 Bedrooms
- Main Floor Bedroom
- Walk-In Closet
- Remodeled Bathroom
- 3 Full Bathrooms
- Granite Bathroom Countertops
- Double Vanity
- Bathtub with Shower
- Linen Closet In Bathroom
Home Security
- Alarm System
- Carbon Monoxide Detectors
- Fire and Smoke Detector
Eco-Friendly Details
- Solar Power System
Pool
- Heated In Ground Pool
- Heated Spa
- In Ground Spa
- Gunite Spa
- Gunite Pool
- Waterfall Pool Feature
- Pool Tile
Outdoor Features
- Balcony
- Covered patio or porch
Utilities
- Central Heating and Cooling System
- Property is located within a water district
- Gas Water Heater
- Sewer in Street
- Satellite Dish
- Cable TV Available
Community Details
- No Home Owners Association
Listing and Financial Details
- Assessor Parcel Number 3004-038-030
Map
Home Values in the Area
Average Home Value in this Area
Tax History
| Year | Tax Paid | Tax Assessment Tax Assessment Total Assessment is a certain percentage of the fair market value that is determined by local assessors to be the total taxable value of land and additions on the property. | Land | Improvement |
|---|---|---|---|---|
| 2024 | $4,406 | $257,481 | $51,469 | $206,012 |
| 2023 | $4,330 | $252,433 | $50,460 | $201,973 |
| 2022 | $4,179 | $247,484 | $49,471 | $198,013 |
| 2021 | $4,074 | $242,632 | $48,501 | $194,131 |
| 2019 | $3,972 | $235,437 | $47,063 | $188,374 |
| 2018 | $3,903 | $230,822 | $46,141 | $184,681 |
| 2016 | $3,750 | $221,860 | $44,350 | $177,510 |
| 2015 | $3,705 | $218,528 | $43,684 | $174,844 |
| 2014 | $3,651 | $214,249 | $42,829 | $171,420 |
Property History
| Date | Event | Price | Change | Sq Ft Price |
|---|---|---|---|---|
| 05/27/2025 05/27/25 | For Sale | $699,990 | +234.8% | $255 / Sq Ft |
| 04/26/2012 04/26/12 | Sold | $209,101 | 0.0% | $76 / Sq Ft |
| 04/06/2012 04/06/12 | Pending | -- | -- | -- |
| 02/09/2012 02/09/12 | For Sale | $209,000 | -- | $76 / Sq Ft |
Purchase History
| Date | Type | Sale Price | Title Company |
|---|---|---|---|
| Interfamily Deed Transfer | -- | North American Title Co Inc | |
| Interfamily Deed Transfer | -- | None Available | |
| Grant Deed | $209,500 | Fidelity Van Nuys | |
| Corporate Deed | $188,000 | First American Title Co |
Mortgage History
| Date | Status | Loan Amount | Loan Type |
|---|---|---|---|
| Open | $30,000 | Credit Line Revolving | |
| Open | $236,050 | New Conventional | |
| Closed | $233,312 | FHA | |
| Closed | $203,701 | FHA | |
| Previous Owner | $341,250 | New Conventional | |
| Previous Owner | $200,000 | New Conventional | |
| Previous Owner | $110,000 | Unknown |
Similar Homes in the area
Source: The MLS
MLS Number: 25542961
APN: 3004-038-030
- 38338 Wakefield Place
- 741 Camino Real Ave
- 38328 Bonino Dr
- 38321 Bonino Dr
- 447 Magna Vista Ct
- 433 Magna Vista Ct
- 1054 Marigold Ave
- 0 Tierra Subida Vic Palmda
- 1140 Cactus Dr
- 403 Sunrise Terrace
- 38238 La Loma Ave
- 0 Palmdale Blvd Unit SR24212124
- 1215 Date Palm Dr
- 0 California 14 Unit 202406189
- 351 Pagosa Ct
- 38710 Yucca Tree St
- 0 Av Freeway and Rayburn Unit 25003036
- 0 10th St W Unit SR24203861
- 0 10th St W Unit 24002615
- 38833 Sage Tree St
