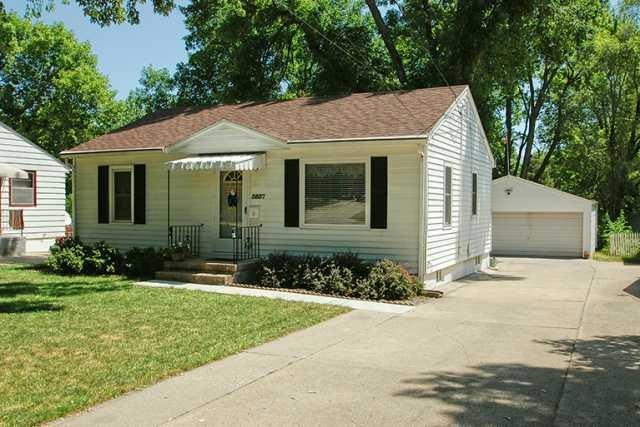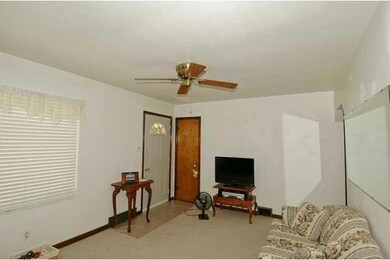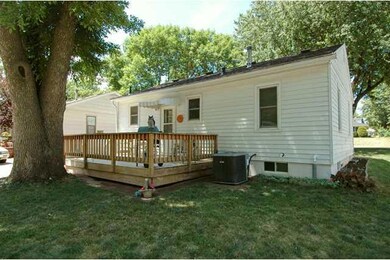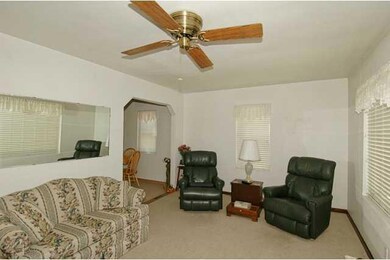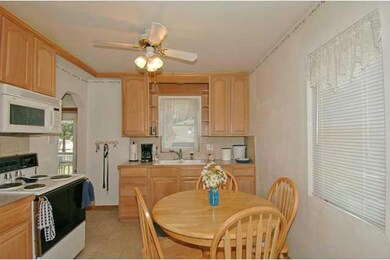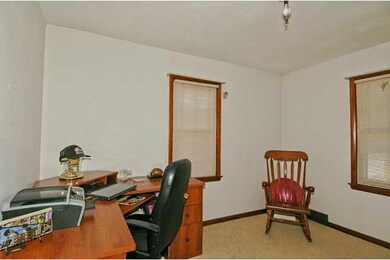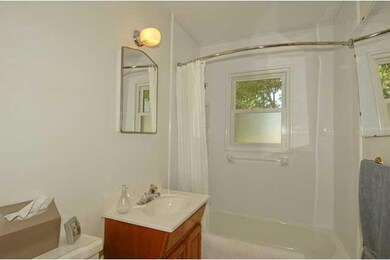
3837 43rd St Des Moines, IA 50310
Lower Beaver NeighborhoodHighlights
- Ranch Style House
- Tile Flooring
- Forced Air Heating and Cooling System
- Eat-In Kitchen
About This Home
As of April 2019The big $ has been spent on this one, hang your pictures and call it home! Condition second to none. New high eff furnace, AC roof, paint, carpet, kitchen, basement waterproof & sump pump, newer elect, also newer thermo windows, deck @ rear of house and doors replaced, also bathroom redone by Bath Fitters. Also, sewer line to street has been replaced. Hurry, you will never find a nicer one in this price range. Almost forgot,newer 24x30 garage w/ electric.
Home Details
Home Type
- Single Family
Est. Annual Taxes
- $2,295
Year Built
- Built in 1950
Lot Details
- 8,250 Sq Ft Lot
- Lot Dimensions are 50x165
Home Design
- Ranch Style House
- Block Foundation
- Frame Construction
- Asphalt Shingled Roof
- Metal Siding
Interior Spaces
- 768 Sq Ft Home
- Drapes & Rods
- Unfinished Basement
Kitchen
- Eat-In Kitchen
- Stove
- Microwave
Flooring
- Carpet
- Tile
Bedrooms and Bathrooms
- 2 Main Level Bedrooms
- 1 Full Bathroom
Parking
- 2 Car Detached Garage
- Driveway
Utilities
- Forced Air Heating and Cooling System
Listing and Financial Details
- Assessor Parcel Number 10005314000000
Ownership History
Purchase Details
Home Financials for this Owner
Home Financials are based on the most recent Mortgage that was taken out on this home.Purchase Details
Home Financials for this Owner
Home Financials are based on the most recent Mortgage that was taken out on this home.Purchase Details
Home Financials for this Owner
Home Financials are based on the most recent Mortgage that was taken out on this home.Similar Homes in Des Moines, IA
Home Values in the Area
Average Home Value in this Area
Purchase History
| Date | Type | Sale Price | Title Company |
|---|---|---|---|
| Warranty Deed | $155,000 | None Listed On Document | |
| Warranty Deed | $155,000 | None Listed On Document | |
| Warranty Deed | $132,000 | Chicago Title | |
| Warranty Deed | $112,500 | None Available |
Mortgage History
| Date | Status | Loan Amount | Loan Type |
|---|---|---|---|
| Open | $124,000 | New Conventional | |
| Closed | $124,000 | New Conventional | |
| Previous Owner | $113,500 | New Conventional | |
| Previous Owner | $112,200 | New Conventional | |
| Previous Owner | $90,000 | New Conventional | |
| Previous Owner | $88,200 | Stand Alone Refi Refinance Of Original Loan | |
| Previous Owner | $40,000 | Unknown |
Property History
| Date | Event | Price | Change | Sq Ft Price |
|---|---|---|---|---|
| 04/05/2019 04/05/19 | Sold | $132,000 | -9.0% | $172 / Sq Ft |
| 04/05/2019 04/05/19 | Pending | -- | -- | -- |
| 12/04/2018 12/04/18 | For Sale | $145,000 | +28.9% | $189 / Sq Ft |
| 10/12/2012 10/12/12 | Sold | $112,500 | -2.1% | $146 / Sq Ft |
| 09/12/2012 09/12/12 | Pending | -- | -- | -- |
| 07/16/2012 07/16/12 | For Sale | $114,900 | -- | $150 / Sq Ft |
Tax History Compared to Growth
Tax History
| Year | Tax Paid | Tax Assessment Tax Assessment Total Assessment is a certain percentage of the fair market value that is determined by local assessors to be the total taxable value of land and additions on the property. | Land | Improvement |
|---|---|---|---|---|
| 2024 | $3,588 | $182,400 | $46,300 | $136,100 |
| 2023 | $3,450 | $182,400 | $46,300 | $136,100 |
| 2022 | $3,424 | $146,400 | $38,700 | $107,700 |
| 2021 | $3,502 | $146,400 | $38,700 | $107,700 |
| 2020 | $3,638 | $140,300 | $36,800 | $103,500 |
| 2019 | $3,394 | $140,300 | $36,800 | $103,500 |
| 2018 | $3,128 | $126,300 | $32,600 | $93,700 |
| 2017 | $2,788 | $126,300 | $32,600 | $93,700 |
| 2016 | $2,712 | $111,600 | $28,300 | $83,300 |
| 2015 | $2,712 | $111,600 | $28,300 | $83,300 |
| 2014 | $2,672 | $109,300 | $27,200 | $82,100 |
Agents Affiliated with this Home
-
Jen Stanbrough

Seller's Agent in 2019
Jen Stanbrough
RE/MAX
(515) 371-4814
2 in this area
267 Total Sales
-
Steve Nissly

Buyer's Agent in 2019
Steve Nissly
RE/MAX
(515) 720-4290
79 Total Sales
-
Marion Hansell
M
Seller's Agent in 2012
Marion Hansell
BHHS First Realty Westown
(515) 971-5850
2 in this area
20 Total Sales
Map
Source: Des Moines Area Association of REALTORS®
MLS Number: 404080
APN: 100-05314000000
- 4217 Clinton Ave
- 4022 Madison Ave
- 4022 Clinton Ave
- 4037 Amick Ave
- 4027 39th Place
- 4507 Amick Ave
- 4622 Madison Ave
- 4022 46th St
- 4125 Ovid Ave
- 4428 Amick Ave
- 4118 Aurora Ave
- 3940 38th St
- 4111 Aurora Ave
- 3424 47th St
- 3900 Shawnee Ave
- 4714 Douglas Ave
- 3703 Madison Ave
- 4000 36th Place
- 4312 Ashby Ave
- 3317 48th St
