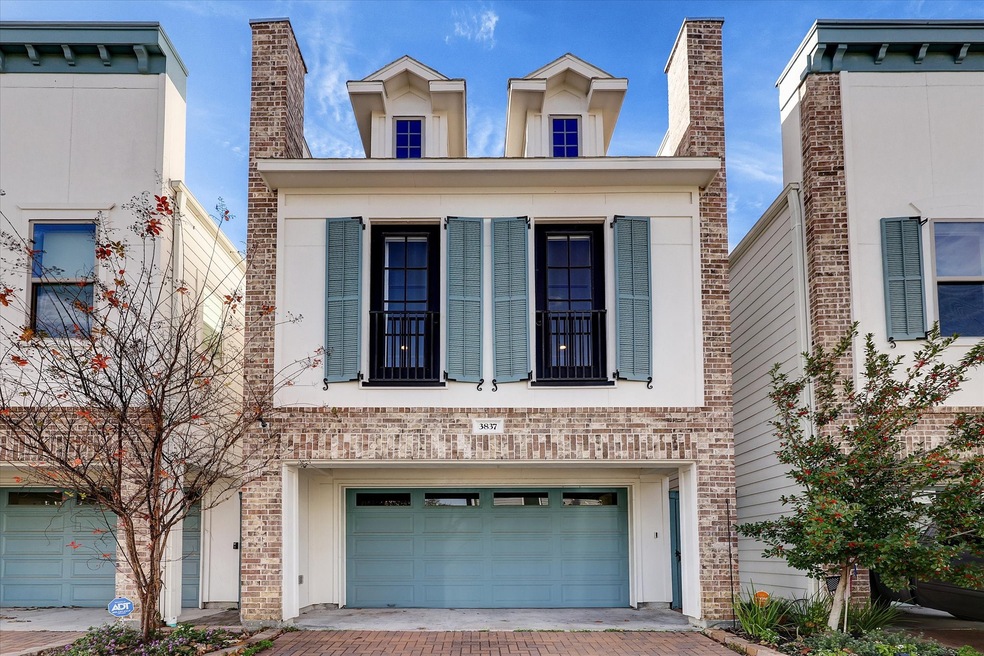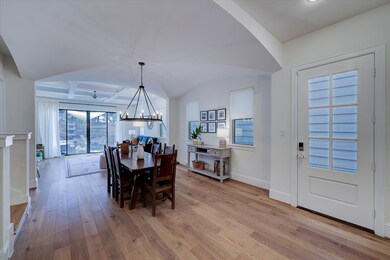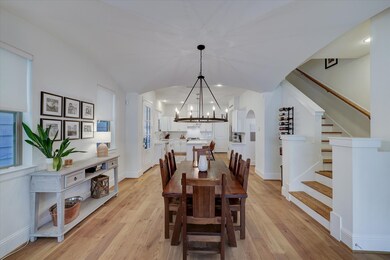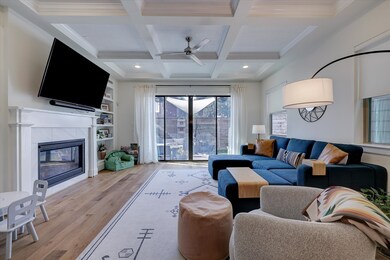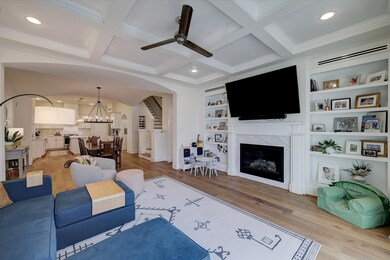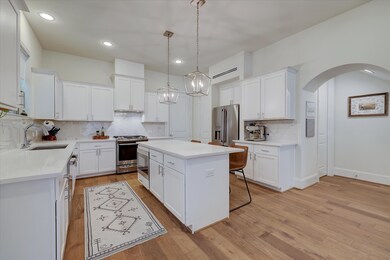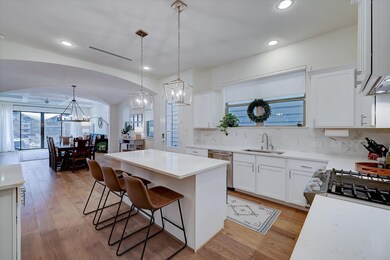3837 Brinkman St Houston, TX 77018
Oak Forest-Garden Oaks NeighborhoodHighlights
- Maid or Guest Quarters
- Traditional Architecture
- Hollywood Bathroom
- Deck
- Wood Flooring
- High Ceiling
About This Home
Beautifully crafted home blends timeless style w/upscale finishes in one of Houston’s most vibrant walkable pockets. Inside, enjoy wood flooring, soaring barrel & coffered ceilings, chic lighting & fans, elegant arched doorways, custom built-ins & more. Chef-inspired kitchen offers quartz counters, designer tile backsplash, SS appliances, a walk-in pantry & an oversized island w/bar seating & stylish pendant lighting. Open living area features custom built-ins, a romantic gas-log fireplace & wide sliding doors that open to a private patio & low-maintenance fenced yard. Upstairs, find 2 roomy guest suites w/a shared full bath, a game room, a luxe owner’s retreat w/an attached flex room, walk-in closet + a spa-like ensuite. Ensuite features gorgeous tile, a dual sink vanity, a free-standing soaking tub & a frameless glass shower. Walk to Slowpokes, D’Alba, Stomping Grounds, Wakefield’s top breweries & kid-friendly spots. Stylish, functional & right where you want to be. Agent/owner.
Home Details
Home Type
- Single Family
Est. Annual Taxes
- $8,993
Year Built
- Built in 2019
Lot Details
- 2,316 Sq Ft Lot
- Lot Dimensions are 24x98
- East Facing Home
- Back Yard Fenced
Parking
- 2 Car Attached Garage
Home Design
- Traditional Architecture
Interior Spaces
- 2,530 Sq Ft Home
- 2-Story Property
- High Ceiling
- Ceiling Fan
- Gas Log Fireplace
- Window Treatments
- Family Room Off Kitchen
- Living Room
- Dining Room
- Home Office
- Game Room
- Utility Room
- Washer and Gas Dryer Hookup
- Fire and Smoke Detector
Kitchen
- Breakfast Bar
- Gas Oven
- Gas Cooktop
- Microwave
- Dishwasher
- Kitchen Island
- Quartz Countertops
- Disposal
Flooring
- Wood
- Carpet
- Tile
Bedrooms and Bathrooms
- 3 Bedrooms
- En-Suite Primary Bedroom
- Maid or Guest Quarters
- Double Vanity
- Soaking Tub
- Bathtub with Shower
- Hollywood Bathroom
- Separate Shower
Eco-Friendly Details
- Energy-Efficient HVAC
- Energy-Efficient Thermostat
Outdoor Features
- Balcony
- Deck
- Patio
Schools
- Garden Oaks Elementary School
- Black Middle School
- Waltrip High School
Utilities
- Central Heating and Cooling System
- Heating System Uses Gas
- Programmable Thermostat
- No Utilities
- Cable TV Available
Listing and Financial Details
- Property Available on 6/25/25
- Long Term Lease
Community Details
Overview
- Brinkman Gardens Subdivision
Pet Policy
- Call for details about the types of pets allowed
- Pet Deposit Required
Map
Source: Houston Association of REALTORS®
MLS Number: 85436971
APN: 1401180010002
- 818 Fisher St
- 824 Wakefield Dr Unit A
- 833 Fisher St Unit E
- 833 Fisher St Unit C
- 805 Fisher St Unit B
- 835 Fisher St Unit C
- 828 Wakefield Dr Unit B
- 806 Fisher St Unit F
- 806 Fisher St Unit C
- 806 Fisher St Unit B
- 829 Wakefield Dr Unit A
- 831 Wakefield Dr Unit A
- 814 W 41st St
- 852 Fisher St Unit A
- 3715 Oakroc Grove
- 765 Sue Barnett Dr
- 872 Wakefield Dr Unit A
- 802 Lamonte Ln
- 718 Garden Oaks Blvd
- 834 Lamonte Ln
