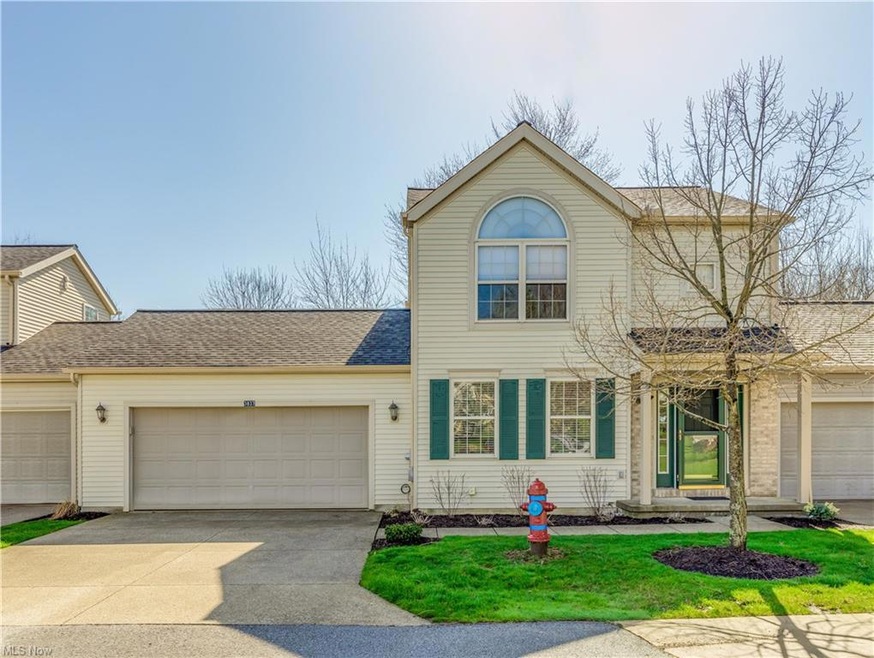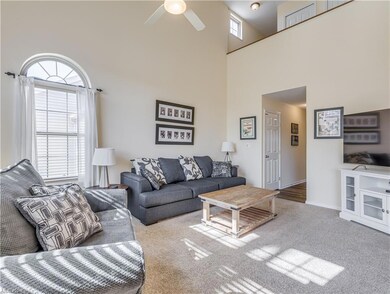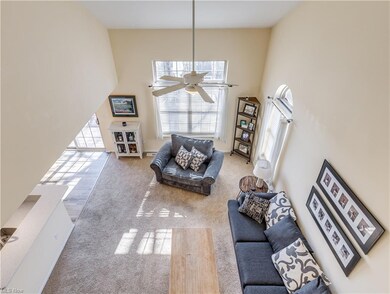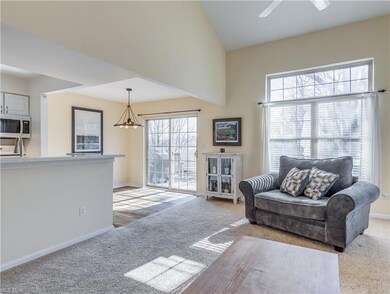
Estimated Value: $302,000 - $307,000
Highlights
- View of Trees or Woods
- Deck
- Cul-De-Sac
- Colonial Architecture
- Wooded Lot
- 2 Car Attached Garage
About This Home
As of May 2022Enjoy easy living and tranquility in this Townhouse Style Condo with updated, neutral décor on a cul-de-sac in Edgebrook! The foyer leads to a bedroom/office with access to a full bath. The two story-vaulted Great room has an abundance of natural light. The white kitchen and dining area w/sliding glass door to the elevated deck which overlooks the woods and also has a view of the water is where you can spend your mornings and evenings! The first-floor laundry leading to the attached 2-car garage w/smart garage door opener is a definite plus! The first-floor bedroom is currently being used as an office and is off the front foyer. The second level has 2 spacious bedrooms and another full bath! There is ample closet and storage space throughout. The lower level offers a rec room and walk-out that leads to a patio with no neighbors in the back.
Last Agent to Sell the Property
Berkshire Hathaway HomeServices Stouffer Realty License #264748 Listed on: 04/14/2022

Property Details
Home Type
- Condominium
Est. Annual Taxes
- $3,434
Year Built
- Built in 2003
Lot Details
- Cul-De-Sac
- Wooded Lot
Parking
- 2 Car Attached Garage
Home Design
- Colonial Architecture
- Brick Exterior Construction
- Asphalt Roof
- Vinyl Construction Material
Interior Spaces
- 2-Story Property
- Views of Woods
Kitchen
- Range
- Microwave
- Dishwasher
Bedrooms and Bathrooms
- 3 Bedrooms | 1 Main Level Bedroom
Laundry
- Laundry in unit
- Dryer
- Washer
Finished Basement
- Walk-Out Basement
- Basement Fills Entire Space Under The House
Outdoor Features
- Deck
- Patio
Utilities
- Forced Air Heating and Cooling System
- Heating System Uses Gas
Listing and Financial Details
- Assessor Parcel Number 5618187
Community Details
Overview
- $214 Annual Maintenance Fee
- Maintenance fee includes Association Insurance, Exterior Building, Landscaping, Property Management, Reserve Fund, Sewer, Snow Removal, Trash Removal
- Edgebrook Condominiums Community
Pet Policy
- Pets Allowed
Ownership History
Purchase Details
Home Financials for this Owner
Home Financials are based on the most recent Mortgage that was taken out on this home.Purchase Details
Home Financials for this Owner
Home Financials are based on the most recent Mortgage that was taken out on this home.Purchase Details
Purchase Details
Home Financials for this Owner
Home Financials are based on the most recent Mortgage that was taken out on this home.Purchase Details
Home Financials for this Owner
Home Financials are based on the most recent Mortgage that was taken out on this home.Similar Homes in Stow, OH
Home Values in the Area
Average Home Value in this Area
Purchase History
| Date | Buyer | Sale Price | Title Company |
|---|---|---|---|
| Tyler Robin Lynn | $261,000 | Alina Law Llc | |
| Syx Kenneth W | $170,000 | None Available | |
| Umbaugh Mary Susan | $158,000 | None Available | |
| Yamokoski Jeffery B | $172,000 | Hometown Usa Title Agency Lt | |
| Wodrich Jennifer | $153,105 | U S Title Agency Inc |
Mortgage History
| Date | Status | Borrower | Loan Amount |
|---|---|---|---|
| Open | Tyler Robin Lynn | $86,000 | |
| Previous Owner | Syx Kenneth W | $137,000 | |
| Previous Owner | Syx Kenneth W | $136,000 | |
| Previous Owner | Umbaugh Mary Susan | $126,000 | |
| Previous Owner | Yamokoski Jeffery B | $130,000 | |
| Previous Owner | Wodrich Karl F | $32,400 | |
| Previous Owner | Wodrich Jennifer | $122,400 | |
| Closed | Wodrich Jennifer | $23,000 |
Property History
| Date | Event | Price | Change | Sq Ft Price |
|---|---|---|---|---|
| 05/26/2022 05/26/22 | Sold | $261,000 | +8.8% | $137 / Sq Ft |
| 04/18/2022 04/18/22 | Pending | -- | -- | -- |
| 04/14/2022 04/14/22 | For Sale | $239,900 | +41.1% | $126 / Sq Ft |
| 12/15/2017 12/15/17 | Sold | $170,000 | -5.2% | $92 / Sq Ft |
| 10/19/2017 10/19/17 | Pending | -- | -- | -- |
| 09/18/2017 09/18/17 | For Sale | $179,333 | -- | $97 / Sq Ft |
Tax History Compared to Growth
Tax History
| Year | Tax Paid | Tax Assessment Tax Assessment Total Assessment is a certain percentage of the fair market value that is determined by local assessors to be the total taxable value of land and additions on the property. | Land | Improvement |
|---|---|---|---|---|
| 2025 | $4,341 | $76,850 | $7,021 | $69,829 |
| 2024 | $4,341 | $76,850 | $7,021 | $69,829 |
| 2023 | $4,341 | $76,850 | $7,021 | $69,829 |
| 2022 | $3,766 | $58,787 | $5,359 | $53,428 |
| 2021 | $3,434 | $59,875 | $5,639 | $54,236 |
| 2020 | $3,376 | $59,880 | $5,640 | $54,240 |
| 2019 | $3,639 | $60,440 | $5,640 | $54,800 |
| 2018 | $3,579 | $60,430 | $5,450 | $54,980 |
| 2017 | $3,194 | $60,430 | $5,450 | $54,980 |
| 2016 | $3,287 | $52,300 | $5,450 | $46,850 |
| 2015 | $3,194 | $52,300 | $5,450 | $46,850 |
| 2014 | $3,197 | $52,300 | $5,450 | $46,850 |
| 2013 | $2,922 | $48,030 | $5,450 | $42,580 |
Agents Affiliated with this Home
-
Tom Boggs

Seller's Agent in 2022
Tom Boggs
Berkshire Hathaway HomeServices Stouffer Realty
(330) 322-7500
9 in this area
229 Total Sales
-
Christine Williams

Buyer's Agent in 2022
Christine Williams
Keller Williams Elevate
(216) 695-6972
2 in this area
206 Total Sales
-

Seller's Agent in 2017
Gail Royster
Deleted Agent
(330) 608-4647
3 in this area
60 Total Sales
Map
Source: MLS Now
MLS Number: 4363824
APN: 56-18187
- 506 E Steels Corners Rd
- 4006 N Steels Cir
- 4082 Glenrich Cir
- V/L Diplomat Dr
- 1175 Inverness Ln
- 4209 Ellsworth Rd
- 4579 Commodore Dr
- 3423 Bailey Rd
- 3450 Atterbury St
- 4190 Springdale Rd
- 349 Wyoga Lake Blvd
- 3430 E Prescott Cir
- 3210 N Dover Rd
- 420 W Reserve Dr
- 3347 Reserve Dr Unit 36
- 3210 Bailey Rd
- 3245 Hudson Dr
- 619 Alameda Ave
- 735 Hollywood Ave Unit 737
- 435 Roanoke Ave
- 3837 Nut Hatch Ln Unit 68
- 3843 Nut Hatch Ln Unit 67
- 3829 Heron Ct Unit 63
- 585 Eagle Trace Unit 79
- 595 Eagle Trace Unit 80
- 3823 Heron Ct Unit 62
- 3855 Nut Hatch Ln Unit 65
- 579 Eagle Trace Unit 781
- 579 Eagle Trace Unit 78
- 603 Eagle Trace Unit 81
- 3817 Heron Ct Unit 61
- 3861 Nut Hatch Ln Unit 64
- 571 Eagle Trace Unit 77
- 3811 Heron Ct Unit 60
- 3860 Heron Ct Unit 54
- 3763 Hawksdale Ct Unit 82
- 3783 Hawksdale Ct Unit 76
- 3757 Hawksdale Ct Unit 83
- 3797 Heron Ct Unit 58
- 3866 Heron Ct Unit 53






