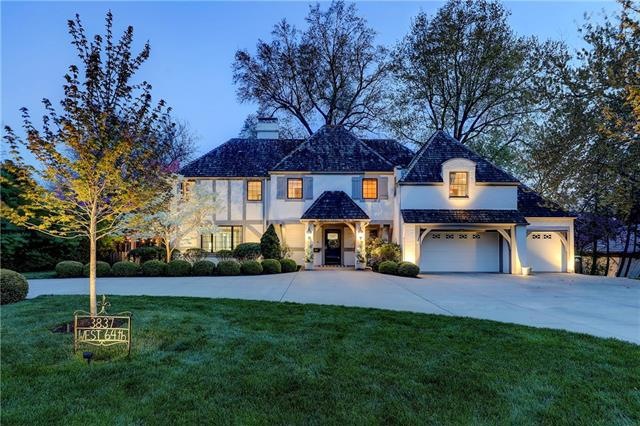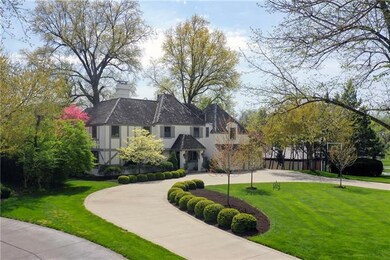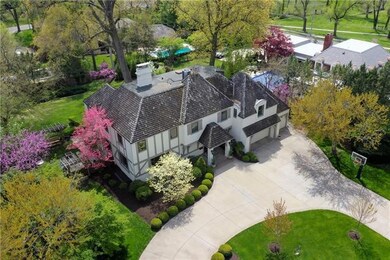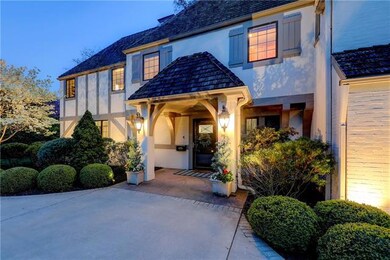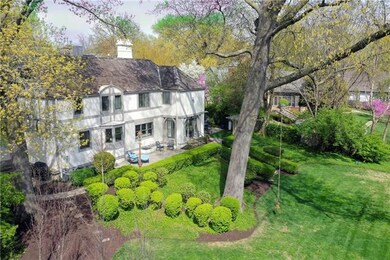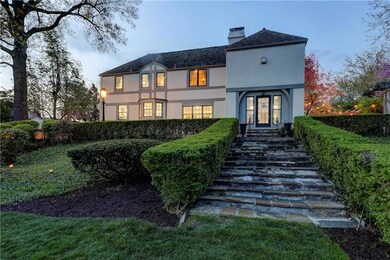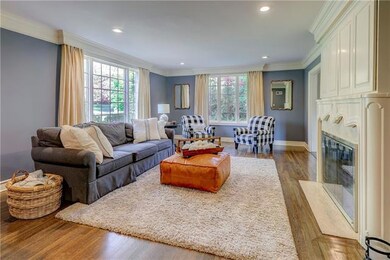
3837 W 64th St Mission Hills, KS 66208
Estimated Value: $1,915,861 - $2,055,000
Highlights
- Home Theater
- Custom Closet System
- Recreation Room
- Prairie Elementary School Rated A
- Living Room with Fireplace
- Vaulted Ceiling
About This Home
As of August 2021Four levels of immaculate entertaining fun. Starting in the cozy stone lined partially finished basement with fireplace, richly stained wet bar and powder bath. The first floor boasts a completely remodeled kitchen with gourmet range and refrigerator. The large island features a prep sink. The six seat serving bar rounds out the convenience of this fabulous space. A remodeled powder bath serves the two large living areas with built-in cabinets. Even the largest of families will enjoy the glass enclosed dining space that overlooks the quaint outdoor living space with arbor and swing. The nearly half acre back yard is legendary with flagstone steps and extensive landscaping. One of the largest trees in Mission Hills adds to the park like setting. The four large second floor bedrooms are served by three bathrooms and super convenient laundry. An inviting spa like master suite awaits you at the end of the day. The attached office with fireplace, built-in bookcase and bar would be the envy of any executive. The large office space could easily double for a fully equipped gym, its that big! Grab the popcorn because there is more! The third floor theater/game room is perfect for family night, poker night, kiddo sleepover or whatever. This fabulous Mission Hills gem is truly breathtaking!
Last Listed By
Margaret Holler
ReeceNichols- Leawood Town Center License #SP00239547 Listed on: 04/21/2021

Home Details
Home Type
- Single Family
Est. Annual Taxes
- $18,638
Year Built
- Built in 1937
Lot Details
- 0.58 Acre Lot
- Wood Fence
- Paved or Partially Paved Lot
- Level Lot
- Sprinkler System
- Many Trees
HOA Fees
- $5 Monthly HOA Fees
Parking
- 3 Car Attached Garage
- Inside Entrance
- Front Facing Garage
- Garage Door Opener
Home Design
- Traditional Architecture
- Tudor Architecture
- Frame Construction
- Shake Roof
- Wood Shingle Roof
- Stucco
Interior Spaces
- Wet Bar: Carpet, Indirect Lighting, Granite Counters, Wet Bar, Built-in Features, Fireplace, Hardwood, Kitchen Island, Pantry, All Window Coverings, Cathedral/Vaulted Ceiling, All Drapes/Curtains, Walk-In Closet(s), Double Vanity, Separate Shower And Tub
- Built-In Features: Carpet, Indirect Lighting, Granite Counters, Wet Bar, Built-in Features, Fireplace, Hardwood, Kitchen Island, Pantry, All Window Coverings, Cathedral/Vaulted Ceiling, All Drapes/Curtains, Walk-In Closet(s), Double Vanity, Separate Shower And Tub
- Vaulted Ceiling
- Ceiling Fan: Carpet, Indirect Lighting, Granite Counters, Wet Bar, Built-in Features, Fireplace, Hardwood, Kitchen Island, Pantry, All Window Coverings, Cathedral/Vaulted Ceiling, All Drapes/Curtains, Walk-In Closet(s), Double Vanity, Separate Shower And Tub
- Skylights
- Gas Fireplace
- Thermal Windows
- Shades
- Plantation Shutters
- Drapes & Rods
- Living Room with Fireplace
- 3 Fireplaces
- Sitting Room
- Formal Dining Room
- Home Theater
- Recreation Room
- Sun or Florida Room
- Dormer Attic
Kitchen
- Eat-In Kitchen
- Double Oven
- Built-In Range
- Recirculated Exhaust Fan
- Dishwasher
- Stainless Steel Appliances
- Kitchen Island
- Granite Countertops
- Laminate Countertops
- Disposal
Flooring
- Wood
- Wall to Wall Carpet
- Linoleum
- Laminate
- Stone
- Ceramic Tile
- Luxury Vinyl Plank Tile
- Luxury Vinyl Tile
Bedrooms and Bathrooms
- 4 Bedrooms
- Custom Closet System
- Cedar Closet: Carpet, Indirect Lighting, Granite Counters, Wet Bar, Built-in Features, Fireplace, Hardwood, Kitchen Island, Pantry, All Window Coverings, Cathedral/Vaulted Ceiling, All Drapes/Curtains, Walk-In Closet(s), Double Vanity, Separate Shower And Tub
- Walk-In Closet: Carpet, Indirect Lighting, Granite Counters, Wet Bar, Built-in Features, Fireplace, Hardwood, Kitchen Island, Pantry, All Window Coverings, Cathedral/Vaulted Ceiling, All Drapes/Curtains, Walk-In Closet(s), Double Vanity, Separate Shower And Tub
- Double Vanity
- Whirlpool Bathtub
- Bathtub with Shower
Finished Basement
- Sump Pump
- Fireplace in Basement
- Natural lighting in basement
Home Security
- Home Security System
- Smart Thermostat
- Storm Doors
- Fire and Smoke Detector
Schools
- Prairie Elementary School
- Sm East High School
Additional Features
- Enclosed patio or porch
- Forced Air Zoned Cooling and Heating System
Community Details
- Association fees include curbside recycling, trash pick up
- Indian Hills Home Association
- Indian Hills Subdivision
Listing and Financial Details
- Assessor Parcel Number LP27000004 0024A
Ownership History
Purchase Details
Home Financials for this Owner
Home Financials are based on the most recent Mortgage that was taken out on this home.Purchase Details
Home Financials for this Owner
Home Financials are based on the most recent Mortgage that was taken out on this home.Purchase Details
Purchase Details
Home Financials for this Owner
Home Financials are based on the most recent Mortgage that was taken out on this home.Similar Homes in the area
Home Values in the Area
Average Home Value in this Area
Purchase History
| Date | Buyer | Sale Price | Title Company |
|---|---|---|---|
| Deister Andrew Z | -- | None Available | |
| Northrip William F | -- | Assured Quality Title Co | |
| Charford Inc | $792,000 | Assured Quality Title Co | |
| Stump Lonny R | -- | Chicago Title Insurnce Co |
Mortgage History
| Date | Status | Borrower | Loan Amount |
|---|---|---|---|
| Open | Clough John A | $1,439,100 | |
| Closed | Deister Andrew Z | $1,038,000 | |
| Previous Owner | Boschen Jeffrey K | $750,000 | |
| Previous Owner | Northrip William F | $400,000 | |
| Previous Owner | Northrip William F | $183,000 | |
| Previous Owner | Northrip William F | $417,000 | |
| Previous Owner | Stump Lonny R | $1,260,000 |
Property History
| Date | Event | Price | Change | Sq Ft Price |
|---|---|---|---|---|
| 08/23/2021 08/23/21 | Sold | -- | -- | -- |
| 05/26/2021 05/26/21 | Price Changed | $1,699,000 | -2.9% | $306 / Sq Ft |
| 04/29/2021 04/29/21 | For Sale | $1,750,000 | +99999900.0% | $315 / Sq Ft |
| 04/24/2021 04/24/21 | Pending | -- | -- | -- |
| 04/21/2021 04/21/21 | For Sale | $2 | -100.0% | $0 / Sq Ft |
| 09/19/2017 09/19/17 | Sold | -- | -- | -- |
| 08/28/2017 08/28/17 | Pending | -- | -- | -- |
| 08/25/2017 08/25/17 | For Sale | $1,249,000 | +14.1% | $326 / Sq Ft |
| 07/31/2013 07/31/13 | Sold | -- | -- | -- |
| 06/16/2013 06/16/13 | Pending | -- | -- | -- |
| 06/13/2013 06/13/13 | For Sale | $1,095,000 | -- | $286 / Sq Ft |
Tax History Compared to Growth
Tax History
| Year | Tax Paid | Tax Assessment Tax Assessment Total Assessment is a certain percentage of the fair market value that is determined by local assessors to be the total taxable value of land and additions on the property. | Land | Improvement |
|---|---|---|---|---|
| 2024 | $23,303 | $196,213 | $82,039 | $114,174 |
| 2023 | $22,855 | $192,211 | $72,283 | $119,928 |
| 2022 | $21,067 | $177,318 | $72,283 | $105,035 |
| 2021 | $18,599 | $150,719 | $65,710 | $85,009 |
| 2020 | $18,638 | $149,305 | $65,710 | $83,595 |
| 2019 | $17,911 | $142,807 | $59,738 | $83,069 |
| 2018 | $17,000 | $138,679 | $52,153 | $86,526 |
| 2017 | $14,048 | $112,988 | $52,153 | $60,835 |
| 2016 | $14,199 | $112,839 | $52,153 | $60,686 |
| 2015 | $14,221 | $111,055 | $52,150 | $58,905 |
| 2013 | -- | $87,216 | $47,410 | $39,806 |
Agents Affiliated with this Home
-

Seller's Agent in 2021
Margaret Holler
ReeceNichols- Leawood Town Center
(913) 277-0167
-
Rob Ellerman

Seller Co-Listing Agent in 2021
Rob Ellerman
ReeceNichols - Lees Summit
(816) 304-4434
2 in this area
5,165 Total Sales
-

Buyer's Agent in 2021
Jason Mummert
ReeceNichols - Eastland
(816) 519-6147
-
David Costello

Seller's Agent in 2017
David Costello
RE/MAX Premier Realty
(816) 591-3186
6 in this area
143 Total Sales
-
Julana Harper Sachs

Seller Co-Listing Agent in 2017
Julana Harper Sachs
RE/MAX Premier Realty
(816) 582-6566
4 in this area
83 Total Sales
-
Brent Sledd

Buyer's Agent in 2017
Brent Sledd
Weichert, Realtors Welch & Com
(913) 558-5858
1 in this area
356 Total Sales
Map
Source: Heartland MLS
MLS Number: 2314743
APN: LP27000004-0024A
- 3700 W 65th St
- 4009 Homestead Ct
- 4006 W 63rd St
- 3500 W 63rd St
- 6539 Wenonga Rd
- 4402 Homestead Dr
- 6043 Alhambra St
- 6034 Lockton Ln
- 4409 W 62nd St
- 4515 W 62nd Terrace
- 3912 W 68th St
- 3317 Tomahawk Rd
- 6101 El Monte St
- 6018 Reinhardt Dr
- 4201 W 67th Terrace
- 5943 Sunrise Dr
- 4022 W 68th Terrace
- 6717 Granada Rd
- 5942 Delmar St
- 5911 Howe Dr
