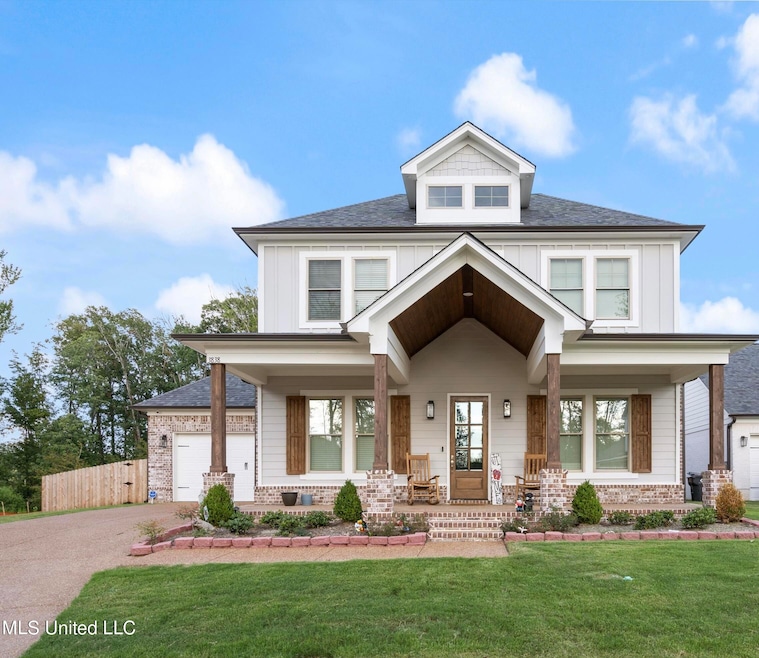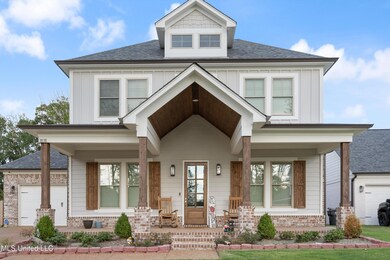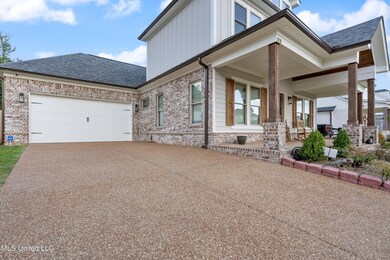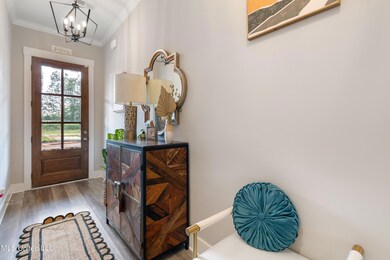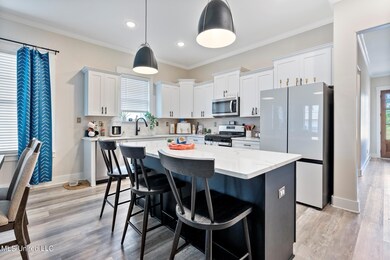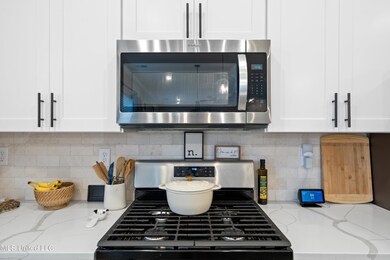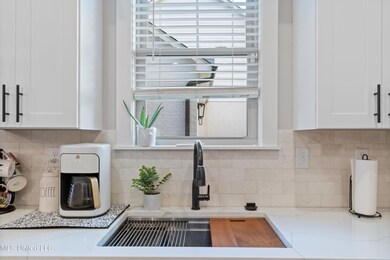
3838 Camborne Hernando, MS 38632
Highlights
- Open Floorplan
- Traditional Architecture
- Combination Kitchen and Living
- Oak Grove Central Elementary School Rated A-
- Main Floor Primary Bedroom
- Granite Countertops
About This Home
As of August 2024Stunning Like-New 4 Bedroom Home in Hernando! You will love the floor plan and lay out of this move in ready home.
Key Features: 4 Bedrooms, enjoy the spaciousness of this 4 bedroom layout, offering ample space for family members and guests. Convenience is paramount with 2 well-appointed bedrooms and bathrooms on the main level, ensuring easy access and comfort. Kitchen: Custom cabinets, gas range cooktop, microwave, stainless steel appliances, and quartz countertops. 2 Bedrooms and Bathroom Upstairs: Upstairs you'll find 2 additional spacious bedrooms and a bathroom, creating a separate retreat for guests or family members. Landscaping: Upgraded and sodded by professional landscape company. Privacy Fence: Revel in your own private backyard with a thoughtfully constructed privacy fence already installed, providing security and seclusion. Front Porch: Greet neighbors and enjoy the southern breeze on the inviting front porch, perfect for relaxation and socializing. Like-New Condition: This home has been meticulously cared for, boasting a like-new condition that's sure to impress. Located in a desirable neighborhood, this property offers a perfect blend of suburban tranquility and modern conveniences. With its convenient access to local amenities, top-rated schools, and the vibrant Hernando community, you'll enjoy a high quality of life in this charming town. Don't miss out on the opportunity to own this exceptional 4 bedroom home. Schedule a viewing today and experience the perfect blend of comfort, style, and convenience.
Last Agent to Sell the Property
Dream Maker Realty License #S-48212 Listed on: 05/28/2024
Home Details
Home Type
- Single Family
Est. Annual Taxes
- $749
Year Built
- Built in 2023
Lot Details
- Lot Dimensions are 56x142
- Cul-De-Sac
- Back Yard Fenced
HOA Fees
- $25 Monthly HOA Fees
Parking
- 2 Car Garage
Home Design
- Traditional Architecture
- Farmhouse Style Home
- Brick Exterior Construction
- Slab Foundation
- Architectural Shingle Roof
Interior Spaces
- 2,336 Sq Ft Home
- 2-Story Property
- Open Floorplan
- Ceiling Fan
- Gas Log Fireplace
- Combination Kitchen and Living
Kitchen
- Eat-In Kitchen
- Breakfast Bar
- Walk-In Pantry
- Free-Standing Gas Range
- Microwave
- Dishwasher
- Kitchen Island
- Granite Countertops
- Built-In or Custom Kitchen Cabinets
Flooring
- Tile
- Luxury Vinyl Tile
Bedrooms and Bathrooms
- 4 Bedrooms
- Primary Bedroom on Main
- 3 Full Bathrooms
- Double Vanity
- Soaking Tub
- Separate Shower
Outdoor Features
- Patio
- Rain Gutters
Schools
- Hernando Elementary And Middle School
- Hernando High School
Utilities
- Central Heating and Cooling System
- Natural Gas Connected
Community Details
- Association fees include management
- Saint Ives Subdivision
- The community has rules related to covenants, conditions, and restrictions
Listing and Financial Details
- Assessor Parcel Number Unassigned
Ownership History
Purchase Details
Home Financials for this Owner
Home Financials are based on the most recent Mortgage that was taken out on this home.Similar Homes in the area
Home Values in the Area
Average Home Value in this Area
Purchase History
| Date | Type | Sale Price | Title Company |
|---|---|---|---|
| Warranty Deed | -- | -- |
Mortgage History
| Date | Status | Loan Amount | Loan Type |
|---|---|---|---|
| Open | $371,700 | New Conventional |
Property History
| Date | Event | Price | Change | Sq Ft Price |
|---|---|---|---|---|
| 08/28/2024 08/28/24 | Sold | -- | -- | -- |
| 07/06/2024 07/06/24 | Pending | -- | -- | -- |
| 06/30/2024 06/30/24 | Price Changed | $411,500 | -0.8% | $176 / Sq Ft |
| 06/29/2024 06/29/24 | Price Changed | $414,999 | 0.0% | $178 / Sq Ft |
| 06/18/2024 06/18/24 | Price Changed | $415,000 | -0.7% | $178 / Sq Ft |
| 06/12/2024 06/12/24 | Price Changed | $417,900 | +0.1% | $179 / Sq Ft |
| 06/12/2024 06/12/24 | Price Changed | $417,500 | -0.1% | $179 / Sq Ft |
| 05/28/2024 05/28/24 | For Sale | $418,000 | +4.5% | $179 / Sq Ft |
| 03/09/2023 03/09/23 | Sold | -- | -- | -- |
| 10/12/2022 10/12/22 | For Sale | $399,900 | -- | $178 / Sq Ft |
Tax History Compared to Growth
Tax History
| Year | Tax Paid | Tax Assessment Tax Assessment Total Assessment is a certain percentage of the fair market value that is determined by local assessors to be the total taxable value of land and additions on the property. | Land | Improvement |
|---|---|---|---|---|
| 2024 | $3,092 | $24,451 | $4,800 | $19,651 |
| 2023 | $3,092 | $5,400 | $0 | $0 |
Agents Affiliated with this Home
-
Chad Barnette

Seller's Agent in 2024
Chad Barnette
Dream Maker Realty
(662) 404-1185
35 in this area
123 Total Sales
-
Stephanie Risher
S
Buyer's Agent in 2024
Stephanie Risher
Dream Maker Realty
(901) 461-1327
6 in this area
44 Total Sales
-
Chris Farm

Seller's Agent in 2023
Chris Farm
Kaizen Realty
(901) 674-1601
34 in this area
222 Total Sales
-
Tracy Kirkley

Buyer's Agent in 2023
Tracy Kirkley
Crye-Leike Of MS-OB
(901) 210-8045
26 in this area
340 Total Sales
Map
Source: MLS United
MLS Number: 4080866
APN: 3075210700007700
- 2250 Hyacinth Ln
- 5267 Reserve Way
- 2194 Livingston Way
- 3054 Meadows Way
- 2095 Livingston Way
- 1567 Eden Loop
- 1215 Augusta Dr S
- 762 Madison Cir
- 1297 Grove Park Office Dr
- 1705 Cedar Lake Cove
- 723 Fairway Trail
- 1501 Mount Pleasant Rd
- 650 Fairway Dr
- 177 Fawn Ln
- 549 Classic Dr N
- 220 Flushing Cove
- 1230 Cross Creek Dr E
- 1390 Lake Front Dr E
- 1478 Lake Front Dr E
- 41 Cross Creek Dr
