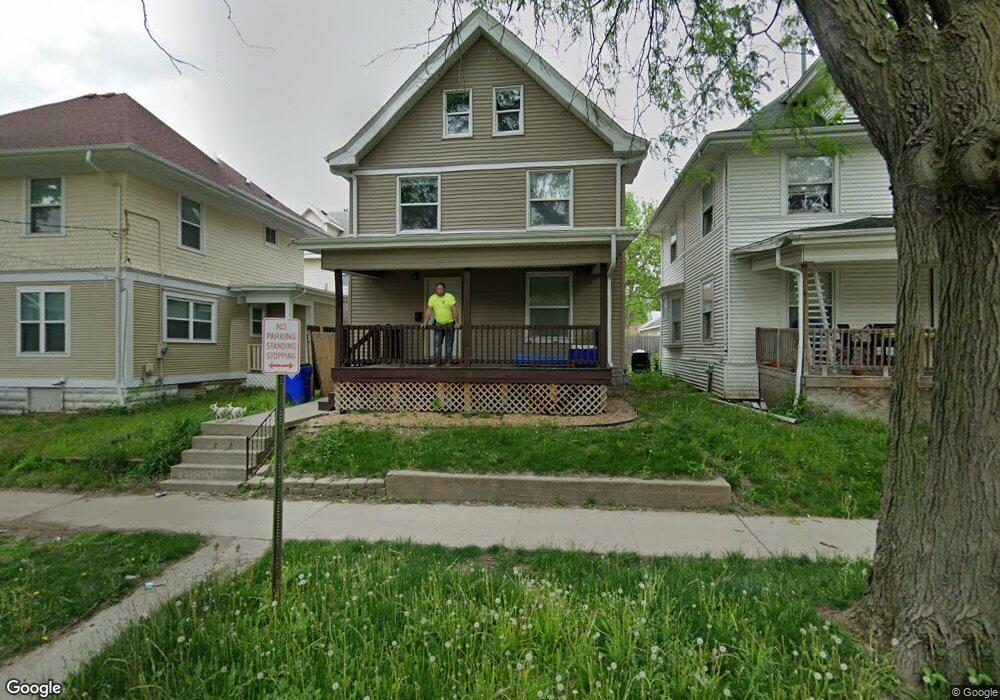
384 15th St SE Cedar Rapids, IA 52403
Wellington Heights NeighborhoodAbout This Home
As of April 2024Great Southeast property that is full of updates. This Move-In Ready home offers refinished hardwood floors on the main floor and new carpeting upstairs. The renovated kitchen has new appliances and the house has newer windows and new vinyl siding. If that's not quite enough for you there's a walk up attic that holds a vision of something great for the next home owners imagination. Small yard for little to no maintenance. Buyer MUST BE OWNER OCCUPIED.
Home Details
Home Type
- Single Family
Est. Annual Taxes
- $973
Year Built
- 1905
Lot Details
- 1,960 Sq Ft Lot
Parking
- On-Street Parking
Home Design
- Frame Construction
- Vinyl Construction Material
Interior Spaces
- 1,744 Sq Ft Home
- 2-Story Property
- Formal Dining Room
- Basement Fills Entire Space Under The House
Kitchen
- Range
- Microwave
- Dishwasher
Bedrooms and Bathrooms
- 3 Bedrooms
- Primary bedroom located on second floor
- 1 Full Bathroom
Laundry
- Dryer
- Washer
Utilities
- Forced Air Cooling System
- Heating System Uses Gas
Ownership History
Purchase Details
Home Financials for this Owner
Home Financials are based on the most recent Mortgage that was taken out on this home.Purchase Details
Home Financials for this Owner
Home Financials are based on the most recent Mortgage that was taken out on this home.Similar Homes in Cedar Rapids, IA
Home Values in the Area
Average Home Value in this Area
Purchase History
| Date | Type | Sale Price | Title Company |
|---|---|---|---|
| Warranty Deed | $77,000 | None Listed On Document | |
| Warranty Deed | $23,000 | -- |
Mortgage History
| Date | Status | Loan Amount | Loan Type |
|---|---|---|---|
| Open | $75,605 | FHA | |
| Previous Owner | $3,884,426 | Unknown | |
| Previous Owner | $22,500 | No Value Available |
Property History
| Date | Event | Price | Change | Sq Ft Price |
|---|---|---|---|---|
| 04/30/2024 04/30/24 | Sold | $94,642 | +7.5% | $54 / Sq Ft |
| 04/03/2024 04/03/24 | Pending | -- | -- | -- |
| 03/26/2024 03/26/24 | For Sale | $88,000 | +14.3% | $50 / Sq Ft |
| 04/12/2022 04/12/22 | Sold | $77,000 | +2.7% | $44 / Sq Ft |
| 03/08/2022 03/08/22 | Pending | -- | -- | -- |
| 03/07/2022 03/07/22 | Price Changed | $74,950 | -3.8% | $43 / Sq Ft |
| 02/11/2022 02/11/22 | For Sale | $77,950 | 0.0% | $45 / Sq Ft |
| 02/07/2022 02/07/22 | Pending | -- | -- | -- |
| 02/02/2022 02/02/22 | Price Changed | $77,950 | -2.5% | $45 / Sq Ft |
| 11/29/2021 11/29/21 | For Sale | $79,950 | -- | $46 / Sq Ft |
Tax History Compared to Growth
Tax History
| Year | Tax Paid | Tax Assessment Tax Assessment Total Assessment is a certain percentage of the fair market value that is determined by local assessors to be the total taxable value of land and additions on the property. | Land | Improvement |
|---|---|---|---|---|
| 2023 | $868 | $54,400 | $9,600 | $44,800 |
| 2022 | $86,800 | $50,000 | $9,600 | $40,400 |
| 2021 | $0 | $44,400 | $8,100 | $36,300 |
| 2020 | $0 | $0 | $0 | $0 |
| 2019 | $0 | $0 | $0 | $0 |
| 2018 | $0 | $0 | $0 | $0 |
| 2017 | $0 | $0 | $0 | $0 |
| 2016 | $0 | $0 | $0 | $0 |
| 2015 | -- | $0 | $0 | $0 |
| 2014 | $630 | $0 | $0 | $0 |
| 2013 | $630 | $0 | $0 | $0 |
Agents Affiliated with this Home
-
Melissa Redinbaugh
M
Seller's Agent in 2024
Melissa Redinbaugh
RE/MAX
(319) 550-5114
3 in this area
159 Total Sales
-
Mike Selling Team
M
Buyer's Agent in 2024
Mike Selling Team
GRAF REAL ESTATE, ERA POWERED
(319) 981-3702
21 in this area
603 Total Sales
-
Karl Hoffman

Seller's Agent in 2022
Karl Hoffman
SKOGMAN REALTY COMMERCIAL
(319) 366-6427
26 in this area
151 Total Sales
-
Jaime Hymer

Buyer's Agent in 2022
Jaime Hymer
Pinnacle Realty LLC
(319) 440-7245
10 in this area
302 Total Sales
Map
Source: Cedar Rapids Area Association of REALTORS®
MLS Number: 2401999
APN: 14223-01017-00000
- 369 15th St SE
- 1554 4th Ave SE
- 1416 3rd Ave SE
- 1519 Park Ave SE
- 1249 3rd Ave SE
- 1535 6th Ave SE
- 395 18th St SE
- 1735 4th Ave SE
- 1625 6th Ave SE
- 1557 7th Ave SE
- 414 18th St SE
- 210 16th St SE
- 116 15th St NE
- 1727 Grande Ave SE
- 1604 8th Ave SE
- 512 Mckinley St SE
- 1818 Park Ave SE
- 618 18th St SE
- 216 15th St NE
- 809 17th St SE
