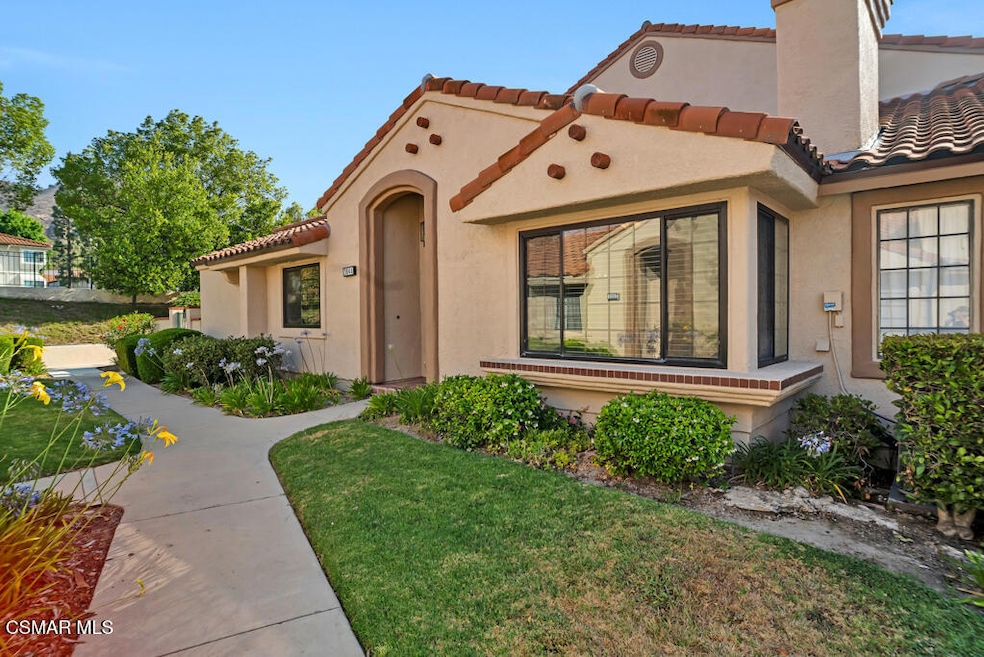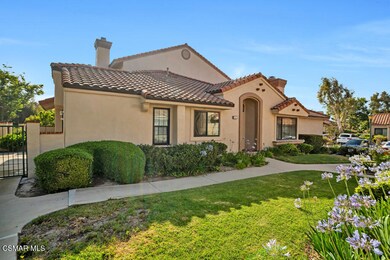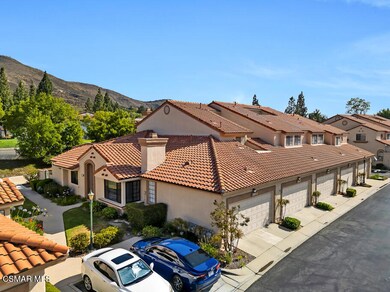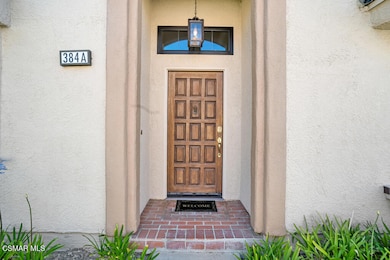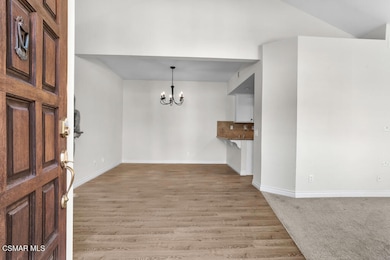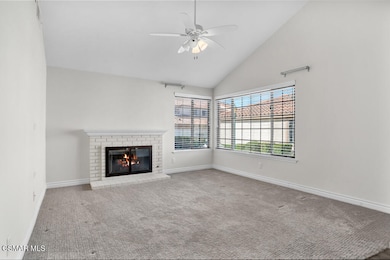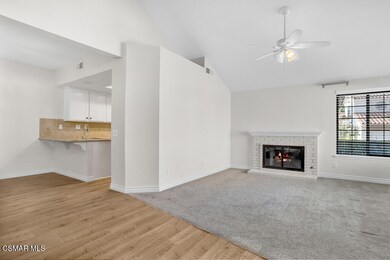
384 Country Club Dr Unit A Simi Valley, CA 93065
Wood Ranch NeighborhoodEstimated payment $4,719/month
Highlights
- Heated In Ground Pool
- Updated Kitchen
- Clubhouse
- Wood Ranch Elementary School Rated A-
- Open Floorplan
- Property is near a park
About This Home
Stylish Single-Story Condo in Desirable Wood Ranch with New AC and Modern Upgrades! Welcome to this beautifully updated end-unit condo nestled in the heart of Wood Ranch! Offering a spacious and well-designed single-level floor plan, this home features an attached 2-car garage and a host of upgrades that make it truly move-in ready! Step inside to discover an inviting, light-filled layout with vaulted ceilings and abundant natural light from dual pane windows throughout. The open-concept living and dining area flows effortlessly, enhanced by upgraded laminate flooring, recessed lighting, and ceiling fans for added comfort. The kitchen is a standout, featuring granite countertops, tile backsplash, breakfast bar, refreshed cabinetry with newer drawers and doors, under-cabinet lighting, and a clean, modern aesthetic perfect for entertaining! This smart layout includes a double-door entry into the second bedroom, ideal for guests or a home office. The spacious primary suite offers vaulted ceilings, a walk-in closet with double door entry, and a large en-suite bathroom with dual sinks and an arched passageway that adds architectural charm. Enjoy morning coffee or evening relaxation on your private back patio with brick ribboned concrete—peaceful and perfect for outdoor living. Recent upgrade includes a brand-new central AC unit, ensuring year-round comfort. This is an end unit, you'll appreciate only one shared wall, with no neighbors above or below, offering extra privacy and quiet. The community offers a sparkling pool and spa, and is located adjacent to the private Wood Ranch Golf Club. Enjoy proximity to local parks, scenic trails, shopping, and dining—with easy access to both Simi Valley and Thousand Oaks. Welcome home!
Listing Agent
Pinnacle Estate Properties, Inc. License #01725920 Listed on: 07/03/2025

Property Details
Home Type
- Condominium
Est. Annual Taxes
- $6,792
Year Built
- Built in 1989 | Remodeled
Lot Details
- Stucco Fence
- Landscaped
HOA Fees
Parking
- 2 Car Direct Access Garage
- Single Garage Door
- Garage Door Opener
- Driveway
- Guest Parking
Home Design
- Spanish Architecture
- Patio Home
- Slab Foundation
- Tile Roof
- Wood Siding
- Stucco
Interior Spaces
- 1,122 Sq Ft Home
- 1-Story Property
- Open Floorplan
- Cathedral Ceiling
- Ceiling Fan
- Raised Hearth
- Gas Fireplace
- Double Pane Windows
- Blinds
- Window Screens
- Entryway
- Living Room with Fireplace
- Dining Area
- Laundry in Garage
Kitchen
- Updated Kitchen
- Breakfast Bar
- Gas Cooktop
- <<microwave>>
- Dishwasher
- Quartz Countertops
- Disposal
Flooring
- Engineered Wood
- Carpet
- Laminate
Bedrooms and Bathrooms
- 2 Bedrooms
- Walk-In Closet
- 2 Full Bathrooms
- Double Vanity
- <<tubWithShowerToken>>
- Shower Only
Home Security
Pool
- Heated In Ground Pool
- In Ground Spa
- Outdoor Pool
- Gunite Spa
- Fence Around Pool
Outdoor Features
- Brick Porch or Patio
Location
- Property is near a park
- Property is near public transit
Utilities
- Central Air
- Heating System Uses Natural Gas
- Furnace
- Underground Utilities
- Gas Water Heater
- Cable TV Available
Listing and Financial Details
- Assessor Parcel Number 5800260055
- Seller Considering Concessions
Community Details
Overview
- Marlborough Villas Ii Association, Phone Number (805) 987-8945
- Marlborough Villas 217 Subdivision
- Property managed by Emmons
- Maintained Community
- The community has rules related to covenants, conditions, and restrictions
Amenities
- Clubhouse
- Community Mailbox
Recreation
- Community Pool
- Community Spa
Security
- Carbon Monoxide Detectors
- Fire and Smoke Detector
Map
Home Values in the Area
Average Home Value in this Area
Tax History
| Year | Tax Paid | Tax Assessment Tax Assessment Total Assessment is a certain percentage of the fair market value that is determined by local assessors to be the total taxable value of land and additions on the property. | Land | Improvement |
|---|---|---|---|---|
| 2024 | $6,792 | $565,335 | $367,710 | $197,625 |
| 2023 | $6,390 | $554,250 | $360,500 | $193,750 |
| 2022 | $4,733 | $398,521 | $159,408 | $239,113 |
| 2021 | $4,703 | $390,707 | $156,282 | $234,425 |
| 2020 | $4,609 | $386,703 | $154,681 | $232,022 |
| 2019 | $4,393 | $379,122 | $151,649 | $227,473 |
| 2018 | $4,360 | $371,689 | $148,676 | $223,013 |
| 2017 | $4,265 | $364,402 | $145,761 | $218,641 |
| 2016 | $4,074 | $357,257 | $142,903 | $214,354 |
| 2015 | $3,991 | $351,892 | $140,757 | $211,135 |
| 2014 | $3,954 | $345,000 | $138,000 | $207,000 |
Property History
| Date | Event | Price | Change | Sq Ft Price |
|---|---|---|---|---|
| 07/03/2025 07/03/25 | For Sale | $649,000 | +22279.3% | $578 / Sq Ft |
| 01/29/2023 01/29/23 | Sold | $2,900 | 0.0% | $3 / Sq Ft |
| 01/29/2023 01/29/23 | Off Market | $2,900 | -- | -- |
| 01/29/2023 01/29/23 | Rented | $2,900 | 0.0% | -- |
| 01/28/2023 01/28/23 | Off Market | $2,900 | -- | -- |
| 01/24/2023 01/24/23 | For Sale | $2,900 | 0.0% | $3 / Sq Ft |
| 01/24/2023 01/24/23 | For Rent | $2,900 | 0.0% | -- |
| 12/30/2022 12/30/22 | Sold | $564,250 | -0.9% | $503 / Sq Ft |
| 12/13/2022 12/13/22 | Pending | -- | -- | -- |
| 11/23/2022 11/23/22 | For Sale | $569,500 | +65.1% | $508 / Sq Ft |
| 09/10/2013 09/10/13 | Sold | $345,000 | 0.0% | $307 / Sq Ft |
| 08/11/2013 08/11/13 | Pending | -- | -- | -- |
| 08/05/2013 08/05/13 | For Sale | $345,000 | -- | $307 / Sq Ft |
Purchase History
| Date | Type | Sale Price | Title Company |
|---|---|---|---|
| Grant Deed | $564,500 | Priority Title | |
| Deed | -- | Priority Title | |
| Grant Deed | $345,000 | Consumers Title Company | |
| Grant Deed | $509,000 | Equity Title |
Mortgage History
| Date | Status | Loan Amount | Loan Type |
|---|---|---|---|
| Previous Owner | $3,250,000 | Credit Line Revolving | |
| Previous Owner | $258,750 | New Conventional | |
| Previous Owner | $100,000 | Credit Line Revolving | |
| Previous Owner | $90,600 | Unknown |
Similar Homes in Simi Valley, CA
Source: Conejo Simi Moorpark Association of REALTORS®
MLS Number: 225003344
APN: 580-0-260-055
- 388 Country Club Dr Unit C
- 234 Country Club Dr Unit C
- 234 Country Club Dr Unit A
- 263 Morro Way Unit 3
- 453 Country Club Dr Unit 101
- 422 Country Club Dr Unit B
- 235 Morro Way Unit 3
- 991 Clear Sky Place
- 645 Overlook Rd
- 620 Ivywood Ln Unit F
- 178 Sailwind Ct
- 581 Galloping Hill Rd
- 1008 N Country Club Dr
- 625 Hazelwood Way Unit A
- 350 Golden Moss Ct
- 630 Kingswood Ln Unit A
- 630 Kingswood Ln Unit F
- 264 Ridgeton Ln Unit A
- 50 Iron Ridge Ln
- 249 Morro Way
- 941 Sunset Garden Ln
- 615 Baywood Ln Unit D
- 643 Country Club Dr
- 290 Ridgeton Ln Unit B
- 241 Country Club Dr
- 136 Heath Meadow Place
- 1845 Autumn Place
- 1061 Shoal Creek Ct
- 1987 Ridgegate Ln
- 637 Brademas Ct
- 236 Galway Ln
- 2117 Electra Ave
- 503 Shadow Ln
- 1482 Paul St
- 2030 Socrates Ave
- 545 Shadow Ln
- 1754 Sinaloa Rd Unit 275
- 1754 Sinaloa Rd
- 2261 Athens Ave
