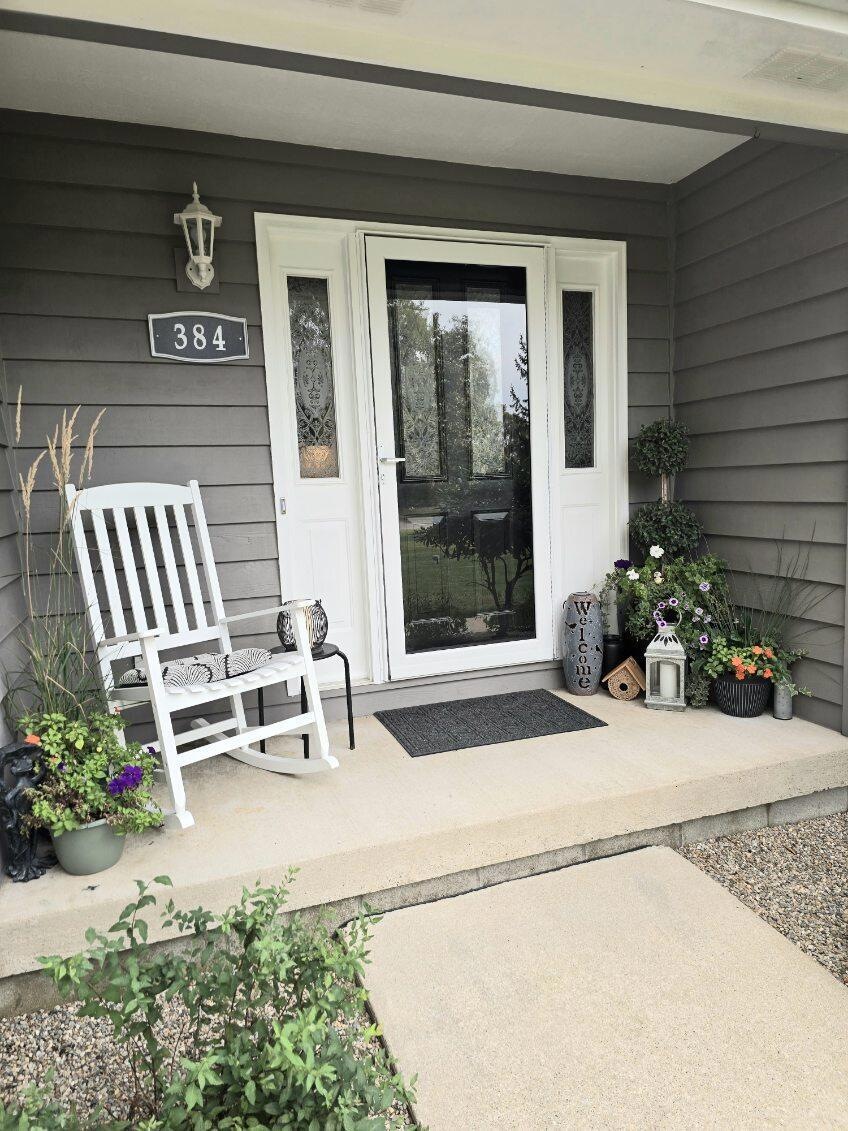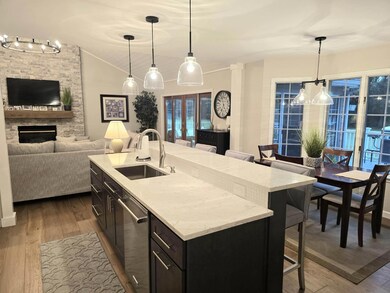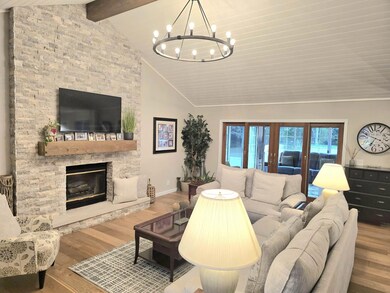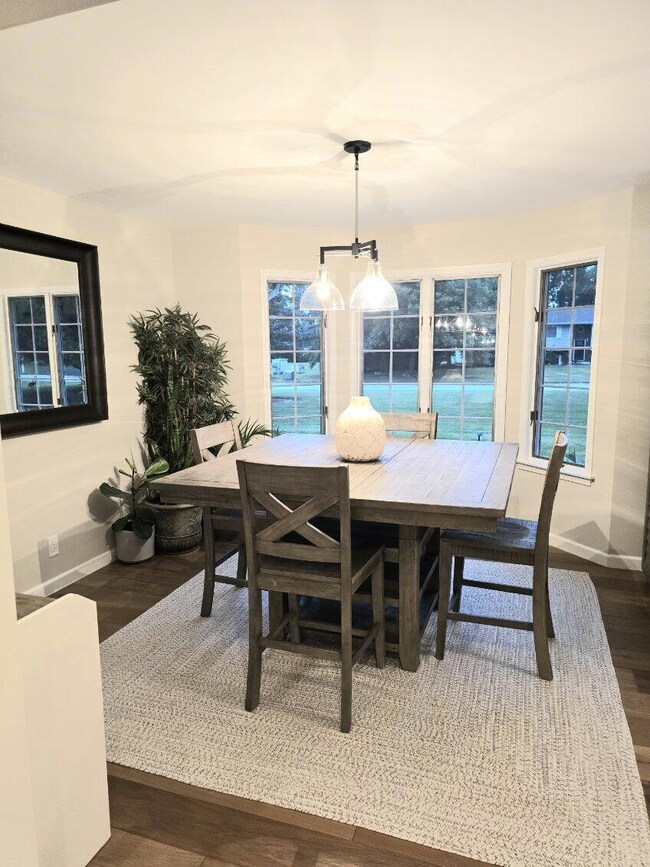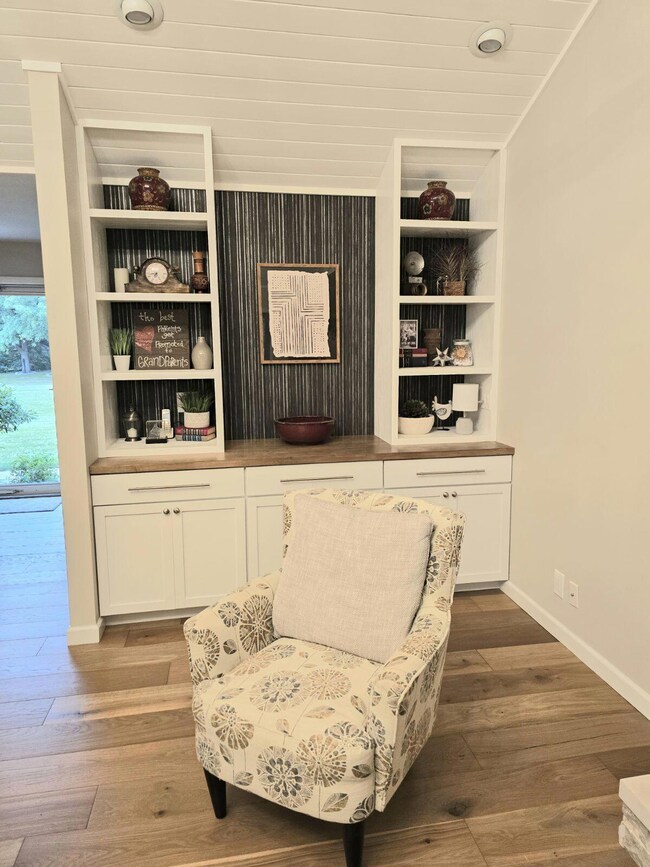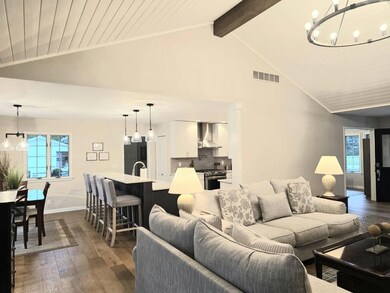
384 Reif Dr Hebron, IN 46341
Porter County NeighborhoodHighlights
- Barn
- Views of Trees
- Deck
- Above Ground Pool
- 1.12 Acre Lot
- No HOA
About This Home
As of October 2024Nestled in a serene country neighborhood, this elegantly redone ranch home exudes charm and sophistication at every turn. Sitting proudly on just over an acre of beautifully landscaped yard, the property offers a harmonious blend of luxury and comfort, making it an ideal retreat for those seeking tranquility and style.As you approach, you're greeted by a meticulously maintained facade and an attached, finished two-car garage that seamlessly complements the home's aesthetic. For hobbyists and craftsmen, a detached garage doubles as a spacious workshop, providing ample space for projects and storage.Step inside to discover a breathtaking living room adorned with soaring cathedral ceiling that amplify the sense of space and light. The centerpiece is a stately wood-burning fireplace, built in cabinets & shelves that add both functionality and elegance to the room. The open-concept design flows effortlessly into a gourmet kitchen, where a generous island invites casual gatherings and culinary adventures. Adjacent to the kitchen, a cozy breakfast nook bathes in morning sunlight, while a formal dining room awaits for those special occasions and festive dinners.Embrace the changing seasons in the delightful three-seasons room, a versatile space perfect for relaxation and entertaining throughout the year. The expansive primary bedroom offers a private sanctuary, featuring built-ins and a modern electric fireplace that adds warmth and ambiance on cooler evenings.Outdoor living is equally impressive, with a vast, fenced backyard. Beyond the fence lies additional open space, ready to be enjoyed for leisure. The large deck serves as a perfect vantage point to soak in the picturesque surroundings, host summer barbecues, or unwind by the sparkling above-ground swimming pool. All will be enchanted by the cutest playhouse ever, adding a touch of whimsy to the lush landscape. Information believed accurate, not guaranteed.
Last Agent to Sell the Property
Hebron Realty & Insurance License #RB14014734 Listed on: 08/31/2024
Home Details
Home Type
- Single Family
Est. Annual Taxes
- $3,348
Year Built
- Built in 1992
Lot Details
- 1.12 Acre Lot
- Lot Dimensions are 148x329
- Chain Link Fence
- Back Yard Fenced
- Landscaped
- Additional Parcels
Parking
- 5 Car Garage
- Garage Door Opener
Property Views
- Trees
- Pool
Home Design
- Block Foundation
- Composition Roof
Interior Spaces
- 1,884 Sq Ft Home
- 1-Story Property
- Wood Burning Fireplace
- Stone Fireplace
- Double Pane Windows
- Insulated Windows
Kitchen
- Country Kitchen
- Gas Range
- Range Hood
- Microwave
- Freezer
- Dishwasher
Bedrooms and Bathrooms
- 3 Bedrooms
- 2 Full Bathrooms
Laundry
- Laundry Room
- Laundry on main level
- Dryer
- Washer
Pool
- Above Ground Pool
- Pool has a Solar Cover
- Pool Cover
- Vinyl Pool
Outdoor Features
- Deck
- Enclosed Patio or Porch
- Separate Outdoor Workshop
Schools
- Hebron Elementary School
- Hebron Middle School
- Hebron High School
Farming
- Barn
Utilities
- Forced Air Heating and Cooling System
- Heating System Uses Natural Gas
- Private Water Source
- Well
Community Details
- No Home Owners Association
- Oak Meadow Estates Subdivision
Listing and Financial Details
- Assessor Parcel Number 64-15-17-102-006.000-001
- Seller Considering Concessions
Ownership History
Purchase Details
Home Financials for this Owner
Home Financials are based on the most recent Mortgage that was taken out on this home.Purchase Details
Home Financials for this Owner
Home Financials are based on the most recent Mortgage that was taken out on this home.Similar Homes in Hebron, IN
Home Values in the Area
Average Home Value in this Area
Purchase History
| Date | Type | Sale Price | Title Company |
|---|---|---|---|
| Warranty Deed | -- | Chicago Title | |
| Warranty Deed | $360,000 | Chicago Title |
Mortgage History
| Date | Status | Loan Amount | Loan Type |
|---|---|---|---|
| Open | $322,920 | New Conventional | |
| Previous Owner | $288,000 | New Conventional |
Property History
| Date | Event | Price | Change | Sq Ft Price |
|---|---|---|---|---|
| 10/04/2024 10/04/24 | Sold | $450,000 | 0.0% | $239 / Sq Ft |
| 09/03/2024 09/03/24 | Pending | -- | -- | -- |
| 08/31/2024 08/31/24 | For Sale | $449,900 | -- | $239 / Sq Ft |
Tax History Compared to Growth
Tax History
| Year | Tax Paid | Tax Assessment Tax Assessment Total Assessment is a certain percentage of the fair market value that is determined by local assessors to be the total taxable value of land and additions on the property. | Land | Improvement |
|---|---|---|---|---|
| 2024 | $3,488 | $334,400 | $47,700 | $286,700 |
| 2023 | $3,348 | $328,400 | $45,800 | $282,600 |
| 2022 | $3,646 | $319,800 | $45,800 | $274,000 |
| 2021 | $3,560 | $279,900 | $45,800 | $234,100 |
| 2020 | $3,597 | $276,300 | $39,900 | $236,400 |
| 2019 | $3,209 | $251,100 | $39,900 | $211,200 |
| 2018 | $2,992 | $226,900 | $39,900 | $187,000 |
| 2017 | $2,965 | $227,700 | $39,900 | $187,800 |
| 2016 | $2,800 | $220,200 | $37,800 | $182,400 |
| 2014 | $2,640 | $209,300 | $36,400 | $172,900 |
| 2013 | -- | $209,700 | $38,900 | $170,800 |
Agents Affiliated with this Home
-
Deb McKay

Seller's Agent in 2024
Deb McKay
Hebron Realty & Insurance
(219) 405-1292
61 in this area
93 Total Sales
-
Melissa Mirza

Buyer's Agent in 2024
Melissa Mirza
Listing Leaders
(219) 615-1986
6 in this area
29 Total Sales
Map
Source: Northwest Indiana Association of REALTORS®
MLS Number: 809445
APN: 64-15-17-102-006.000-001
