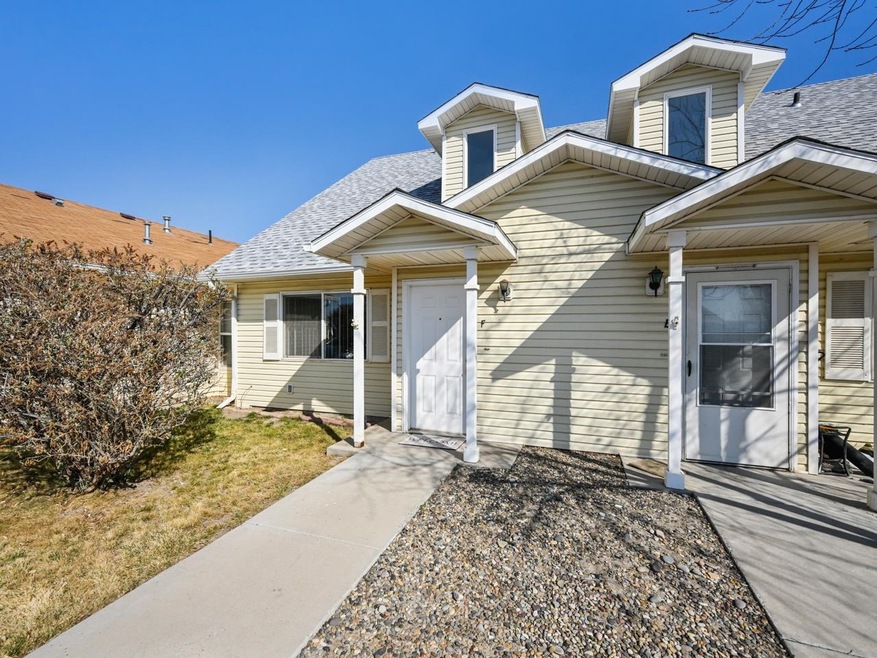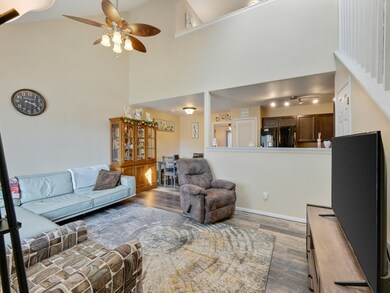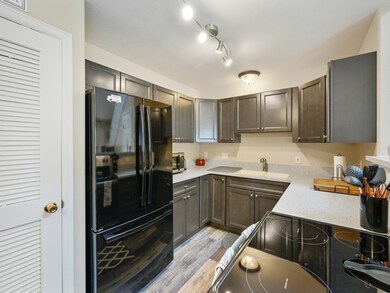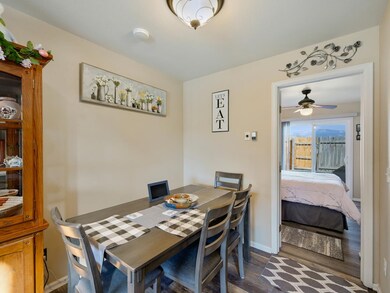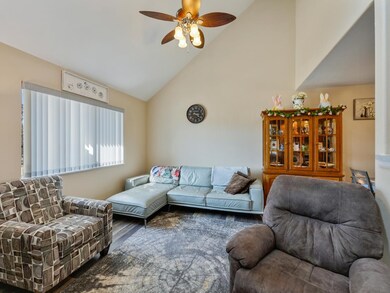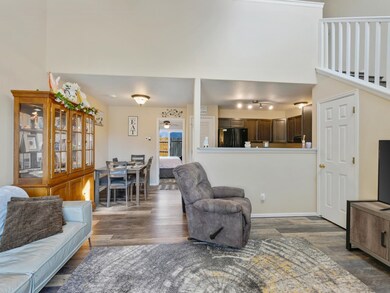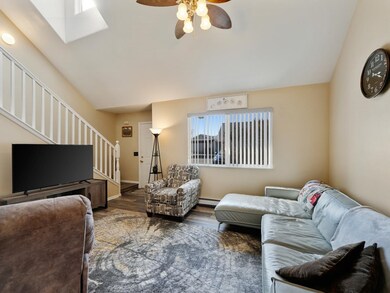
384 Sunnyside Cir Unit F Grand Junction, CO 81504
Clifton NeighborhoodHighlights
- Vaulted Ceiling
- Loft
- Picket Fence
- Main Floor Primary Bedroom
- Granite Countertops
- Living Room
About This Home
As of April 2025Get ready to fall in love with this little beauty tucked away in the heart of a fantastic community! The Riverbend Townhomes offer the perfect balance of quiet living and convenience. Just a short drive into town, with parks and the beautiful Colorado River nearby. Step inside and prepare to be wowed! The open living space is made for easy living. With tall ceilings, fresh new LVP flooring, and big windows on both the ground and upper floors, this home is filled with natural light. The kitchen? Oh, it's great! Fully updated with snazzy new appliances (some with fun features - you'll love those pleasant surprises!), sleek countertops, and cabinets that are as stylish. Plus, the open window to the living space makes this whole area feel open and connected. The main floor is home to the primary bedroom, which is just what you need. It has a generous closet and access to a beautiful en-suite full bath, complete with all-new cabinets, sinks, and faucets. And don’t forget, the primary bedroom also opens right up to your own quiet backyard! Upstairs you've got a super handy loft area, plus a convenient laundry closet. Two additional bedrooms give you all the extra space and versatility you could need, plus they share another fully upgraded bathroom. Step out back to your own private space - a newly built shed for all your tools and things, plus an open patio that’s great for some outdoor relaxation. The best part? $30,000 worth of upgrades makes for the low-maintenance, easy-living townhome lifestyle - it’s everything you need and more! So, what are you waiting for? Schedule a showing today!
Last Agent to Sell the Property
THE CHRISTI REECE GROUP License #FA100098007 Listed on: 03/12/2025
Townhouse Details
Home Type
- Townhome
Est. Annual Taxes
- $657
Year Built
- Built in 1999
Lot Details
- 1,307 Sq Ft Lot
- Picket Fence
- Landscaped
HOA Fees
- $221 Monthly HOA Fees
Home Design
- Slab Foundation
- Wood Frame Construction
- Asphalt Roof
- Vinyl Siding
Interior Spaces
- 2-Story Property
- Vaulted Ceiling
- Ceiling Fan
- Window Treatments
- Living Room
- Dining Room
- Loft
- Luxury Vinyl Plank Tile Flooring
Kitchen
- Electric Oven or Range
- Dishwasher
- Granite Countertops
- Disposal
Bedrooms and Bathrooms
- 3 Bedrooms
- Primary Bedroom on Main
- 2 Bathrooms
Laundry
- Laundry on upper level
- Dryer
- Washer
Parking
- 2 Car Garage
- Carport
Outdoor Features
- Open Patio
- Shed
Schools
- Chatfield Elementary School
- Grand Mesa Middle School
- Central High School
Utilities
- Evaporated cooling system
- Baseboard Heating
- Programmable Thermostat
- Irrigation Water Rights
- Septic Design Installed
Community Details
- Visit Association Website
- Riverbend Townhomes Subdivision
Listing and Financial Details
- Assessor Parcel Number 2943-222-10-010
- Seller Concessions Offered
Ownership History
Purchase Details
Home Financials for this Owner
Home Financials are based on the most recent Mortgage that was taken out on this home.Purchase Details
Home Financials for this Owner
Home Financials are based on the most recent Mortgage that was taken out on this home.Purchase Details
Home Financials for this Owner
Home Financials are based on the most recent Mortgage that was taken out on this home.Purchase Details
Home Financials for this Owner
Home Financials are based on the most recent Mortgage that was taken out on this home.Purchase Details
Purchase Details
Home Financials for this Owner
Home Financials are based on the most recent Mortgage that was taken out on this home.Purchase Details
Home Financials for this Owner
Home Financials are based on the most recent Mortgage that was taken out on this home.Purchase Details
Home Financials for this Owner
Home Financials are based on the most recent Mortgage that was taken out on this home.Purchase Details
Purchase Details
Home Financials for this Owner
Home Financials are based on the most recent Mortgage that was taken out on this home.Similar Homes in Grand Junction, CO
Home Values in the Area
Average Home Value in this Area
Purchase History
| Date | Type | Sale Price | Title Company |
|---|---|---|---|
| Special Warranty Deed | $265,000 | None Listed On Document | |
| Warranty Deed | $125,000 | Land Title Guarntee Co | |
| Special Warranty Deed | $90,203 | Solidifi Title & Closing | |
| Deed | $95,700 | None Available | |
| Interfamily Deed Transfer | -- | Land Title Guarantee Company | |
| Warranty Deed | $146,000 | Land Title Guarantee Company | |
| Warranty Deed | $106,000 | Meridian Land Title Llc | |
| Special Warranty Deed | -- | First American Heritage Titl | |
| Trustee Deed | -- | -- | |
| Warranty Deed | $72,900 | -- |
Mortgage History
| Date | Status | Loan Amount | Loan Type |
|---|---|---|---|
| Open | $260,200 | New Conventional | |
| Closed | $10,408 | New Conventional | |
| Previous Owner | $100,000 | New Conventional | |
| Previous Owner | $93,750 | New Conventional | |
| Previous Owner | $695,945 | Commercial | |
| Previous Owner | $144,098 | FHA | |
| Previous Owner | $103,022 | Fannie Mae Freddie Mac | |
| Previous Owner | $78,300 | Unknown | |
| Previous Owner | $61,840 | Unknown | |
| Previous Owner | $11,000 | Credit Line Revolving | |
| Previous Owner | $72,150 | FHA | |
| Closed | $11,595 | No Value Available | |
| Closed | $3,090 | No Value Available |
Property History
| Date | Event | Price | Change | Sq Ft Price |
|---|---|---|---|---|
| 04/09/2025 04/09/25 | Sold | $265,000 | 0.0% | $240 / Sq Ft |
| 03/16/2025 03/16/25 | Pending | -- | -- | -- |
| 03/12/2025 03/12/25 | For Sale | $265,000 | +20.5% | $240 / Sq Ft |
| 09/09/2022 09/09/22 | Sold | $220,000 | 0.0% | $199 / Sq Ft |
| 08/20/2022 08/20/22 | Pending | -- | -- | -- |
| 08/12/2022 08/12/22 | For Sale | $220,000 | -- | $199 / Sq Ft |
Tax History Compared to Growth
Tax History
| Year | Tax Paid | Tax Assessment Tax Assessment Total Assessment is a certain percentage of the fair market value that is determined by local assessors to be the total taxable value of land and additions on the property. | Land | Improvement |
|---|---|---|---|---|
| 2024 | $653 | $8,790 | $1,890 | $6,900 |
| 2023 | $653 | $8,790 | $1,890 | $6,900 |
| 2022 | $703 | $9,280 | $2,090 | $7,190 |
| 2021 | $706 | $9,550 | $2,150 | $7,400 |
| 2020 | $612 | $7,770 | $1,610 | $6,160 |
| 2019 | $533 | $7,770 | $1,610 | $6,160 |
| 2018 | $405 | $5,410 | $1,440 | $3,970 |
| 2017 | $346 | $5,410 | $1,440 | $3,970 |
| 2016 | $346 | $5,350 | $1,590 | $3,760 |
| 2015 | $351 | $5,350 | $1,590 | $3,760 |
| 2014 | $310 | $4,750 | $1,590 | $3,160 |
Agents Affiliated with this Home
-
MELISSA ROLBIECKI

Seller's Agent in 2025
MELISSA ROLBIECKI
THE CHRISTI REECE GROUP
(970) 712-3935
18 in this area
50 Total Sales
-
J
Seller's Agent in 2022
Joann Hotimsky
1ST CHOICE REAL ESTATE CO, INC
-
A
Buyer's Agent in 2022
ANDREA MULLEN
KELLER WILLIAMS COLORADO WEST REALTY
Map
Source: Grand Junction Area REALTOR® Association
MLS Number: 20251042
APN: 2943-222-10-010
- 3094 Silver Crest Trail
- 3075 1/2 Meadowvale Way
- 429 Alamo St
- 412 Pintail Ave
- 3071 Sandpiper Ave
- 3079 Saddle Gulch Dr
- 410 Morning Dove Ct
- 3157 D Rd
- 418 Steven Creek St
- 420 Steven Creek St
- 420 Pear Ln
- 419 Pear Ln
- 421 Pear Ln
- 3065 Thrush Dr
- 3053 1/2 Hawkwood Ct
- 3171 Pipe Ct
- 432 Valerie Ln
- 434 Clear Creek Dr
- 414 Wood Duck Dr
- 3065 Cardinal Ct
