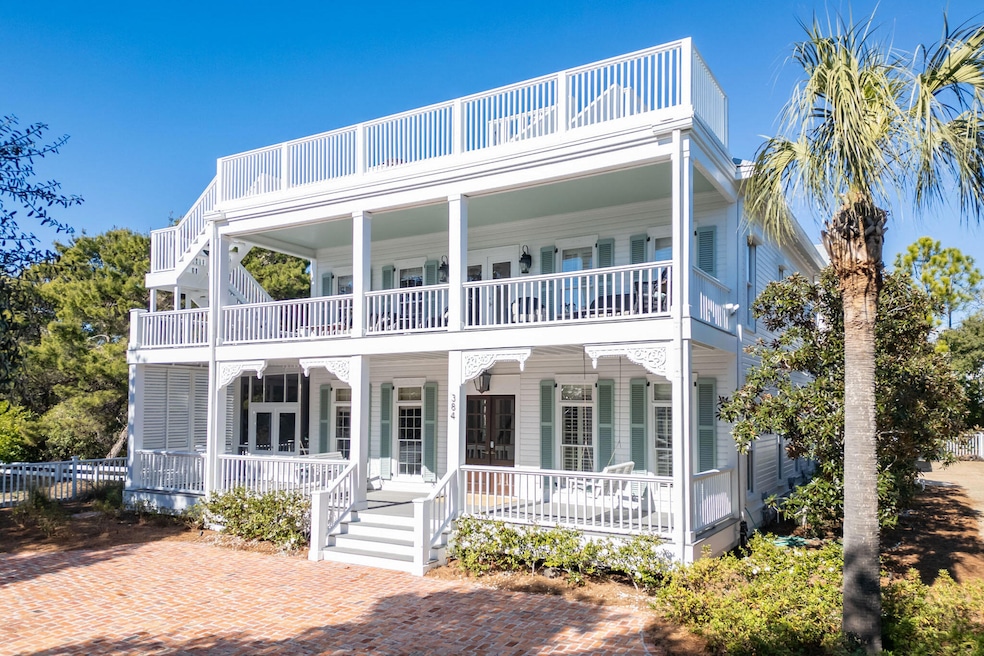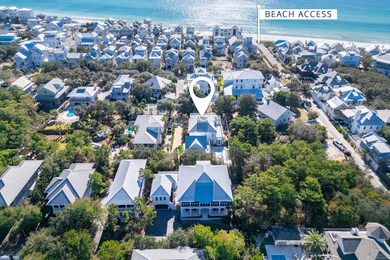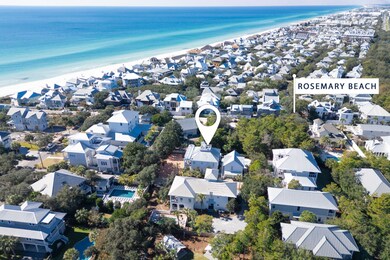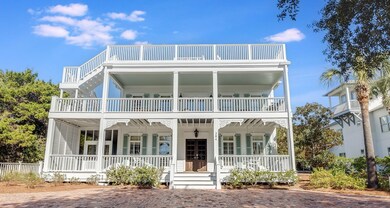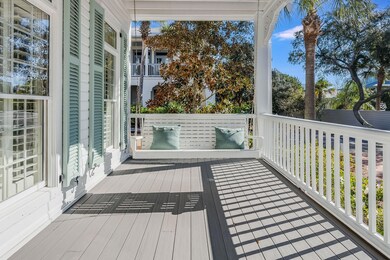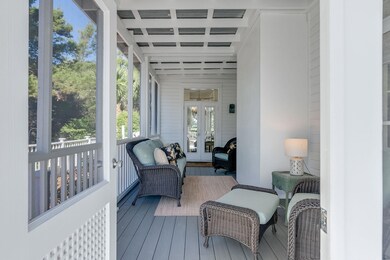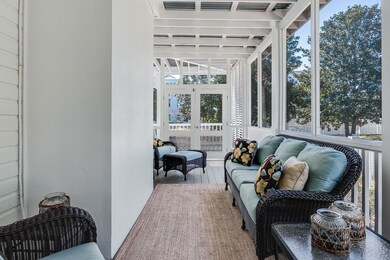
384 Walton Rose Ln Panama City Beach, FL 32461
Highlights
- Heated In Ground Pool
- Gulf View
- Deck
- Bay Elementary School Rated A-
- 0.25 Acre Lot
- Vaulted Ceiling
About This Home
As of April 2025Welcome to 384 Walton Rose Lane, a luxurious coastal getaway where timeless elegance meets refined design in the heart of Inlet Beach along coveted Scenic Highway 30A. Perfectly blending contemporary style with classic coastal charm, this estate offers a unique opportunity to experience the best of Gulf Coast living. From the moment you arrive, you'll be captivated by the home's iconic porches, complete with classic swings on the first and second floors, reminiscent of a New Orleans French Quarter retreat. A screened patio is nestled around the corner from the front entry, offering a relaxing haven just off the interior dining nook of this luxury property.
The main entrance greets you with a comfortable open living space, bathed in natural light, soaring ceilings, and meticulous craftsmanship. The gourmet kitchen features an oversized island, custom cabinetry, a gas stove, and top-of-the-line appliances, making it the perfect space for entertaining. The window wrapped dining room flows easily from the kitchen, sun drenched with designer finishes from floor to ceiling. The main floor is completed with a first-floor guest room with en-suite bath, private office space, laundry room, and powder room.
The primary suite anchors the second floor with a private fireplace, crown-molding, space for lounging accented by a luxurious bath with access to the second story porch. You'll enjoy the same high-end designer furnishings and finishes throughout the additional guest rooms on the second floor, and double bunks tucked into the side of the second floor landing.
The interior seamlessly extends outdoors to a private, serene oasis. This large oversized private lot features a modernized in-ground heated pool surrounded by lush landscaping, and an expansive outdoor kitchen, setting the stage for relaxation and recreation. The main house and carriage home define a tranquil courtyard offering expansive outdoor entertaining space.
The carriage house/garage, added in 2018, offers additional living quarters, ideal for 2-6 guests, with a full kitchen, bedroom, bunk area, bathroom, and a private deck overlooking the pool. The garage has tons of storage and epoxy flooring. Ample parking is available with an oversized two-car garage, in addition to the space for 10+ vehicles at the front of the home on the brick paver drive.
A true highlight is the widow's watch deck, offering spectacular 360-degree views of the Gulf of Mexico, Rosemary Beach, and vivid sunsets. Thoughtfully located just a parcel away from Rosemary Beach and only 800ft to the sugar-white sands and emerald waters, unique to our slice of paradise, this home provides unparalleled access to the Gulf and is moments away from Rosemary Beach's fine dining, boutique shopping, and vibrant activities.
Described by friends and family as "charming," "inviting," and "perfect," this property is not only a peaceful retreat but also an exceptional investment opportunity. Whether you're seeking a vacation home on 30A, a primary residence, or a premium investment property, 384 Walton Rose Lane embodies the pinnacle of coastal luxury.
Schedule your private tour today and experience this exquisite 30A estate for yourself!
All information deemed to be correct but should be verified.
Home Details
Home Type
- Single Family
Est. Annual Taxes
- $14,331
Year Built
- Built in 1993
Lot Details
- 0.25 Acre Lot
- Lot Dimensions are 135 x 88
- Property fronts a county road
- Property fronts an easement
- Property is Fully Fenced
- Privacy Fence
- Interior Lot
- Sprinkler System
- Lawn Pump
- The community has rules related to exclusive easements
Parking
- 2 Car Detached Garage
- Oversized Parking
- Guest Parking
Home Design
- Frame Construction
- Pitched Roof
- Metal Roof
- Wood Siding
- Wood Trim
- Piling Construction
Interior Spaces
- 3,332 Sq Ft Home
- 2-Story Property
- Furnished
- Woodwork
- Crown Molding
- Vaulted Ceiling
- Ceiling Fan
- Recessed Lighting
- Gas Fireplace
- Double Pane Windows
- Plantation Shutters
- Living Room
- Dining Area
- Home Office
- Screened Porch
- Gulf Views
Kitchen
- Breakfast Bar
- Walk-In Pantry
- Gas Oven or Range
- Cooktop<<rangeHoodToken>>
- <<microwave>>
- Ice Maker
- Dishwasher
- Wine Refrigerator
- Kitchen Island
- Disposal
Flooring
- Wood
- Painted or Stained Flooring
- Tile
Bedrooms and Bathrooms
- 6 Bedrooms
- Built-In Bunk Beds
- En-Suite Primary Bedroom
- Dual Vanity Sinks in Primary Bathroom
- Shower Only in Primary Bathroom
Laundry
- Dryer
- Washer
Home Security
- Home Security System
- Hurricane or Storm Shutters
- Fire and Smoke Detector
- Fire Sprinkler System
Pool
- Heated In Ground Pool
- Spa
- Outdoor Shower
Outdoor Features
- Balcony
- Deck
- Open Patio
Schools
- Dune Lakes Elementary School
- Emerald Coast Middle School
- South Walton High School
Utilities
- High Efficiency Air Conditioning
- Multiple cooling system units
- Central Heating and Cooling System
- Two Heating Systems
- Heating System Uses Natural Gas
- Underground Utilities
- Propane
- Tankless Water Heater
- Gas Water Heater
- Satellite Dish
- Cable TV Available
Community Details
- Inlet Beach Subdivision
- Building Fire Alarm
Listing and Financial Details
- Assessor Parcel Number 36-3S-18-16100-000-0840
Ownership History
Purchase Details
Home Financials for this Owner
Home Financials are based on the most recent Mortgage that was taken out on this home.Purchase Details
Purchase Details
Purchase Details
Similar Homes in Panama City Beach, FL
Home Values in the Area
Average Home Value in this Area
Purchase History
| Date | Type | Sale Price | Title Company |
|---|---|---|---|
| Warranty Deed | $3,100,000 | None Listed On Document | |
| Warranty Deed | $1,610,000 | None Available | |
| Interfamily Deed Transfer | -- | Attorney | |
| Warranty Deed | $1,087,500 | None Available |
Mortgage History
| Date | Status | Loan Amount | Loan Type |
|---|---|---|---|
| Open | $2,015,000 | New Conventional | |
| Previous Owner | $972,000 | Unknown | |
| Previous Owner | $492,500 | Unknown |
Property History
| Date | Event | Price | Change | Sq Ft Price |
|---|---|---|---|---|
| 04/15/2025 04/15/25 | Sold | $3,100,000 | -5.9% | $930 / Sq Ft |
| 03/13/2025 03/13/25 | Pending | -- | -- | -- |
| 01/17/2025 01/17/25 | For Sale | $3,295,000 | -- | $989 / Sq Ft |
Tax History Compared to Growth
Tax History
| Year | Tax Paid | Tax Assessment Tax Assessment Total Assessment is a certain percentage of the fair market value that is determined by local assessors to be the total taxable value of land and additions on the property. | Land | Improvement |
|---|---|---|---|---|
| 2024 | $14,052 | $1,703,927 | $938,182 | $765,745 |
| 2023 | $14,052 | $1,400,747 | $0 | $0 |
| 2022 | $12,573 | $1,449,421 | $761,837 | $687,584 |
| 2021 | $12,291 | $1,384,538 | $880,179 | $504,359 |
| 2020 | $11,714 | $1,290,500 | $805,254 | $485,246 |
| 2019 | $9,850 | $1,138,156 | $781,800 | $356,356 |
| 2018 | $8,878 | $1,011,250 | $0 | $0 |
| 2017 | $6,899 | $696,073 | $350,000 | $346,073 |
| 2016 | $5,811 | $625,637 | $0 | $0 |
| 2015 | $4,988 | $496,692 | $0 | $0 |
| 2014 | $4,536 | $439,991 | $0 | $0 |
Agents Affiliated with this Home
-
Michele Bailey

Seller's Agent in 2025
Michele Bailey
Compass
(407) 897-5400
4 in this area
54 Total Sales
-
Courtney Pantalena

Buyer's Agent in 2025
Courtney Pantalena
Coldwell Banker Realty
(850) 738-4881
1 in this area
137 Total Sales
Map
Source: Emerald Coast Association of REALTORS®
MLS Number: 966552
APN: 36-3S-18-16100-000-0840
- 46 Pine Crest Cir
- 52 Pinecrest Cir
- 25 Saint George's Ln
- 10780 E County Highway 30a
- 171 Round Rd
- 306 Walton Rose Ln
- 325 Walton Rose Ln
- 10941 E County Highway 30a Unit 325
- 311 Walton Rose Ln
- 30 Atwoods Ct
- 286 Winston Ln
- 155 Winston Ln
- 10343 E Co Hwy 30-A Unit B253
- 92 N Winston Ln
- 2 Walton Rose Ln
- Lot 88 Walton Rose Ln
- 106 N Winston Ln
- 217 Walton Rose Ln
- 14 the Heron Cove
- 198 E Water St
