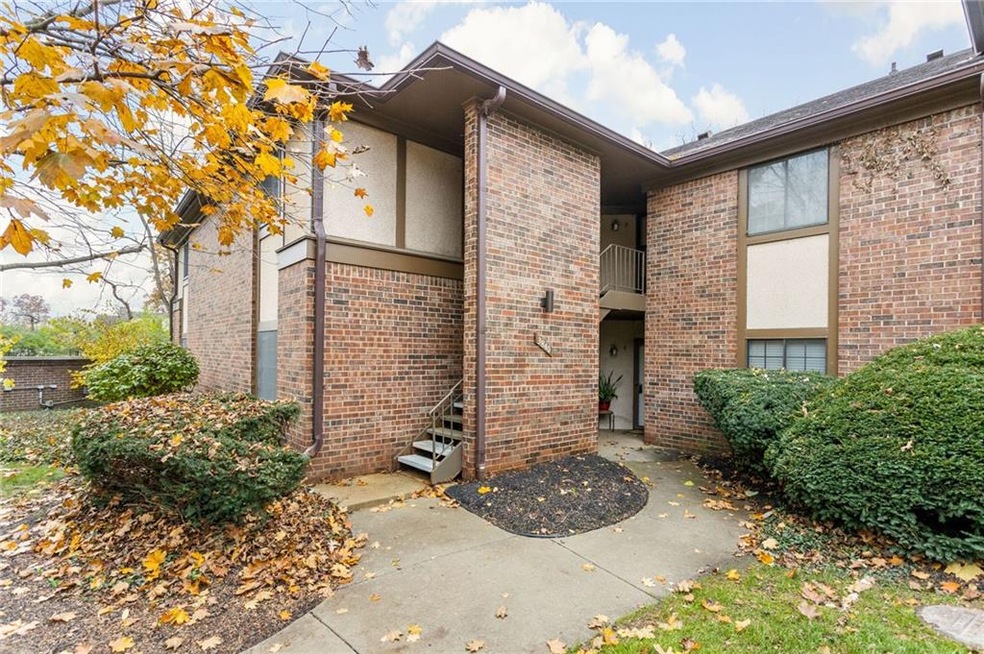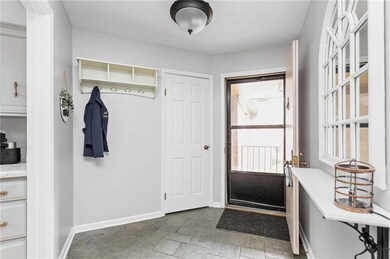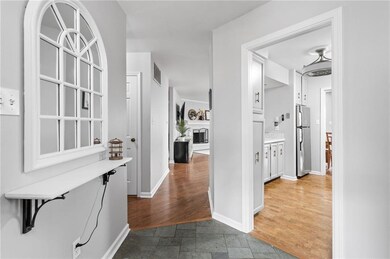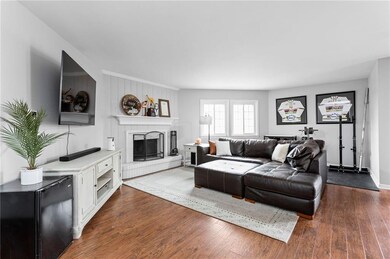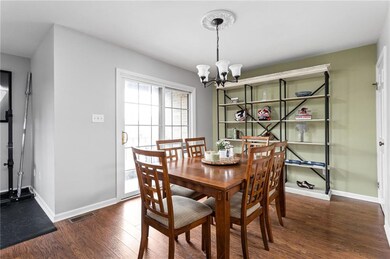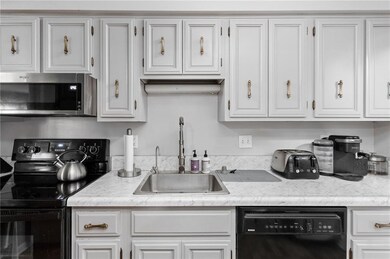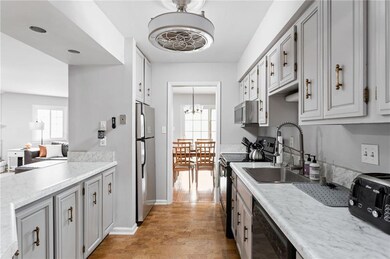
3840 Knollton Rd Unit B Indianapolis, IN 46228
Wynnedale-Spring Hill NeighborhoodHighlights
- Balcony
- North Central High School Rated A-
- Combination Dining and Living Room
About This Home
As of June 2023Move in ready 2 bed, 2 FULL bath upper level home in gated Knoll community. This home features gorgeous laminated hardwood flooring throughout the living, dining and kitchen area. The open concept from the kitchen that looks into the large living room with fireplace is perfect for entertaining. Spacious primary bedroom features a large walk-in closet and en suite bath. Second bed also feature a large walk in closet. Hall bath is adjacent that also serves for guest use. A covered parking spot and storage space is included with the home. Cozy outdoor space is perfect for morning coffee. All appliances including washer/dryer are included. Large laundry room. Minutes to highways, Marian and Butler. This is a must see!
Last Agent to Sell the Property
F.C. Tucker Company License #RB14042773 Listed on: 11/18/2021

Last Buyer's Agent
Darrius Wallace
DW Real Estate Group
Property Details
Home Type
- Condominium
Est. Annual Taxes
- $1,056
Year Built
- 1971
HOA Fees
- $300 per month
Parking
- Carport
Additional Features
- Combination Dining and Living Room
- Balcony
Community Details
- Property managed by Jeff Gibson
- The community has rules related to covenants, conditions, and restrictions
Ownership History
Purchase Details
Home Financials for this Owner
Home Financials are based on the most recent Mortgage that was taken out on this home.Purchase Details
Home Financials for this Owner
Home Financials are based on the most recent Mortgage that was taken out on this home.Purchase Details
Home Financials for this Owner
Home Financials are based on the most recent Mortgage that was taken out on this home.Purchase Details
Home Financials for this Owner
Home Financials are based on the most recent Mortgage that was taken out on this home.Similar Homes in Indianapolis, IN
Home Values in the Area
Average Home Value in this Area
Purchase History
| Date | Type | Sale Price | Title Company |
|---|---|---|---|
| Warranty Deed | $175,000 | None Listed On Document | |
| Warranty Deed | -- | Schmitz David A | |
| Warranty Deed | $150,000 | Schmitz David A | |
| Warranty Deed | -- | None Available |
Mortgage History
| Date | Status | Loan Amount | Loan Type |
|---|---|---|---|
| Previous Owner | $175,000 | New Conventional | |
| Previous Owner | $142,500 | New Conventional | |
| Previous Owner | $142,500 | New Conventional | |
| Previous Owner | $142,500 | New Conventional | |
| Previous Owner | $104,400 | New Conventional |
Property History
| Date | Event | Price | Change | Sq Ft Price |
|---|---|---|---|---|
| 06/23/2023 06/23/23 | Sold | $175,000 | 0.0% | $128 / Sq Ft |
| 05/12/2023 05/12/23 | Pending | -- | -- | -- |
| 05/11/2023 05/11/23 | For Sale | $175,000 | +16.7% | $128 / Sq Ft |
| 01/11/2022 01/11/22 | Sold | $150,000 | +7.2% | $110 / Sq Ft |
| 11/22/2021 11/22/21 | Pending | -- | -- | -- |
| 11/18/2021 11/18/21 | For Sale | $139,900 | +24.9% | $103 / Sq Ft |
| 08/29/2019 08/29/19 | Sold | $112,000 | -2.6% | $82 / Sq Ft |
| 08/01/2019 08/01/19 | Pending | -- | -- | -- |
| 08/01/2019 08/01/19 | For Sale | $115,000 | -- | $84 / Sq Ft |
Tax History Compared to Growth
Tax History
| Year | Tax Paid | Tax Assessment Tax Assessment Total Assessment is a certain percentage of the fair market value that is determined by local assessors to be the total taxable value of land and additions on the property. | Land | Improvement |
|---|---|---|---|---|
| 2024 | $1,878 | $169,500 | $19,800 | $149,700 |
| 2023 | $1,878 | $166,600 | $19,800 | $146,800 |
| 2022 | $1,497 | $130,000 | $19,800 | $110,200 |
| 2021 | $1,282 | $119,100 | $18,300 | $100,800 |
| 2020 | $1,106 | $111,800 | $18,300 | $93,500 |
| 2019 | $717 | $91,600 | $18,000 | $73,600 |
| 2018 | $1,978 | $84,800 | $18,000 | $66,800 |
| 2017 | $1,938 | $84,000 | $18,300 | $65,700 |
| 2016 | $1,652 | $76,100 | $17,700 | $58,400 |
| 2014 | $1,624 | $81,800 | $17,300 | $64,500 |
| 2013 | $470 | $69,000 | $17,300 | $51,700 |
Agents Affiliated with this Home
-
Darrius Wallace

Seller's Agent in 2023
Darrius Wallace
DW Real Estate Group
(317) 965-2112
3 in this area
31 Total Sales
-
J
Buyer's Agent in 2023
Jordan Lynch
@properties
-
Russ Lawrence

Seller's Agent in 2022
Russ Lawrence
F.C. Tucker Company
(317) 439-3081
1 in this area
172 Total Sales
-
Theresa Johnston

Seller's Agent in 2019
Theresa Johnston
eXp Realty, LLC
(317) 695-9633
34 Total Sales
Map
Source: MIBOR Broker Listing Cooperative®
MLS Number: 21825647
APN: 49-06-16-110-029.000-800
- 3852 Knollton Rd
- 2206 Boston Ct Unit B
- 2263 Rome Dr
- 2267 Rome Dr Unit A
- 2421 W 39th St
- 2916 Sunmeadow Way
- 4428 Edinburgh Point
- 4285 Springwood Trail
- 3056 Meeting House Ln
- 4302 Kessler Boulevard Dr N
- 2227 Hidden Orchard Ct
- 3750 Totem Ln
- 1207 Pickwick Place
- 1305 W 36th St
- 3401 W Kessler Blvd Dr N
- 1445 W 34th St
- 2925 Highwoods Dr
- 1401 W 34th St
- 1467 W 33rd St
- 3312 W 42nd St
