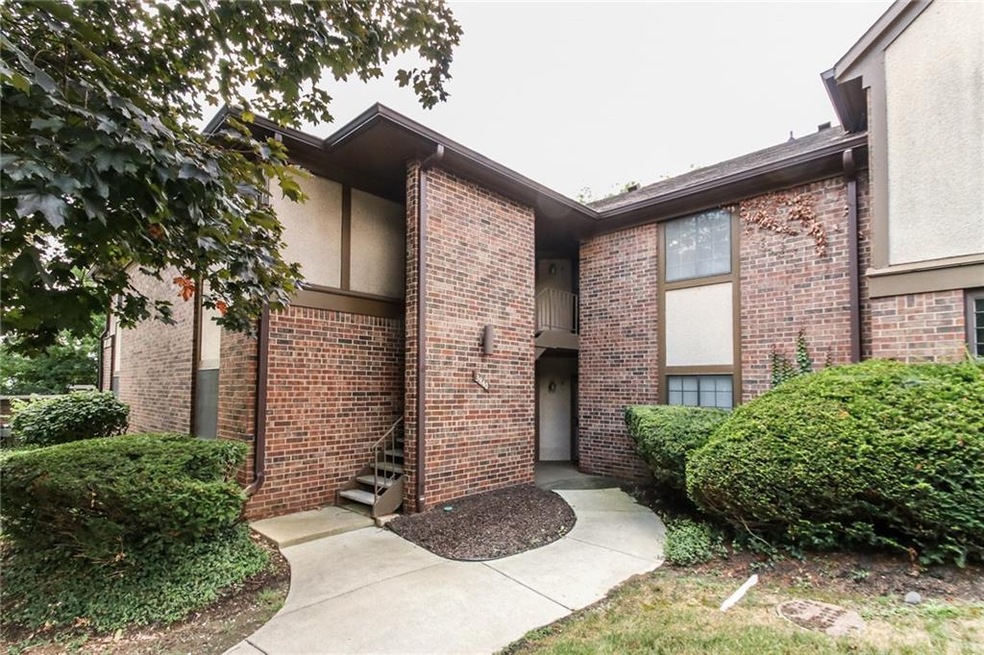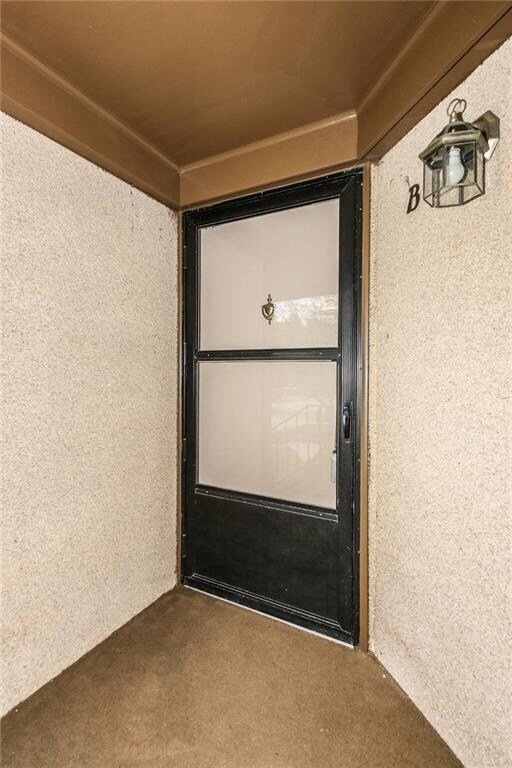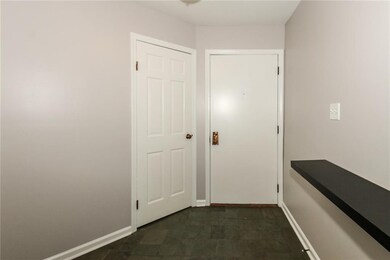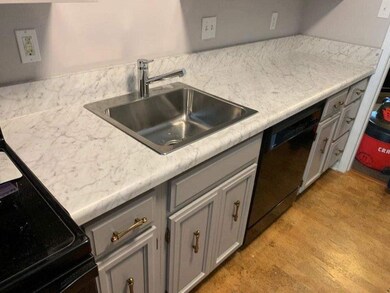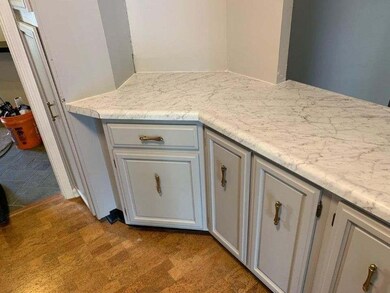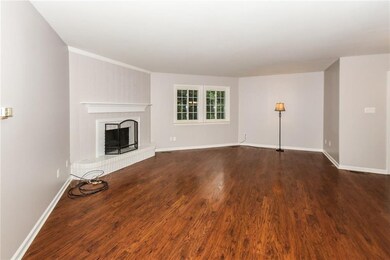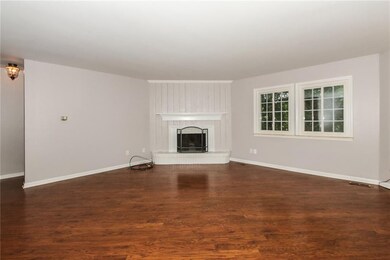
3840 Knollton Rd Unit B Indianapolis, IN 46228
Wynnedale-Spring Hill NeighborhoodHighlights
- English Architecture
- Community Pool
- Built-in Bookshelves
- North Central High School Rated A-
- Balcony
- Woodwork
About This Home
As of June 2023This Fabulous Tudor Style condo is less than 10 minutes from Marian, Butler and IUPUI-just 15 minutes to U of I. Fully updated kitchen, new bedroom carpets, freshly painted thru out condo and new lighting. Dining Room is accented with IKEA shelving, beautiful newer laminate wood floors in great room/dining room with cozy fireplace. Open Floor plan. Carport with Storage locker plus additional pull down storage. Private balcony overlooks wooded park like grounds. Fees include pool, clubhouse, snow removal and 24 hour gated security.
Last Agent to Sell the Property
eXp Realty, LLC License #RB14038993 Listed on: 08/01/2019

Townhouse Details
Home Type
- Townhome
Est. Annual Taxes
- $1,930
Year Built
- Built in 1971
Parking
- 1 Car Garage
- Carport
Home Design
- English Architecture
- Brick Exterior Construction
- Slab Foundation
- Stucco
Interior Spaces
- 1,362 Sq Ft Home
- 1-Story Property
- Built-in Bookshelves
- Woodwork
- Great Room with Fireplace
- Family or Dining Combination
- Storage
Kitchen
- Electric Oven
- <<microwave>>
- Dishwasher
- Disposal
Bedrooms and Bathrooms
- 2 Bedrooms
- Walk-In Closet
- 2 Full Bathrooms
Laundry
- Dryer
- Washer
Home Security
Additional Features
- Balcony
- 4,112 Sq Ft Lot
- Forced Air Heating and Cooling System
Listing and Financial Details
- Assessor Parcel Number 490616110029000800
Community Details
Overview
- Association fees include clubhouse, ground maintenance, pool, resident manager, security, snow removal, sewer
- Knoll Condominium Subdivision
- Property managed by Jeff Gibson
- The community has rules related to covenants, conditions, and restrictions
Recreation
- Community Pool
Security
- Fire and Smoke Detector
Ownership History
Purchase Details
Home Financials for this Owner
Home Financials are based on the most recent Mortgage that was taken out on this home.Purchase Details
Home Financials for this Owner
Home Financials are based on the most recent Mortgage that was taken out on this home.Purchase Details
Home Financials for this Owner
Home Financials are based on the most recent Mortgage that was taken out on this home.Purchase Details
Home Financials for this Owner
Home Financials are based on the most recent Mortgage that was taken out on this home.Similar Homes in Indianapolis, IN
Home Values in the Area
Average Home Value in this Area
Purchase History
| Date | Type | Sale Price | Title Company |
|---|---|---|---|
| Warranty Deed | $175,000 | None Listed On Document | |
| Warranty Deed | -- | Schmitz David A | |
| Warranty Deed | $150,000 | Schmitz David A | |
| Warranty Deed | -- | None Available |
Mortgage History
| Date | Status | Loan Amount | Loan Type |
|---|---|---|---|
| Previous Owner | $175,000 | New Conventional | |
| Previous Owner | $142,500 | New Conventional | |
| Previous Owner | $142,500 | New Conventional | |
| Previous Owner | $142,500 | New Conventional | |
| Previous Owner | $104,400 | New Conventional |
Property History
| Date | Event | Price | Change | Sq Ft Price |
|---|---|---|---|---|
| 06/23/2023 06/23/23 | Sold | $175,000 | 0.0% | $128 / Sq Ft |
| 05/12/2023 05/12/23 | Pending | -- | -- | -- |
| 05/11/2023 05/11/23 | For Sale | $175,000 | +16.7% | $128 / Sq Ft |
| 01/11/2022 01/11/22 | Sold | $150,000 | +7.2% | $110 / Sq Ft |
| 11/22/2021 11/22/21 | Pending | -- | -- | -- |
| 11/18/2021 11/18/21 | For Sale | $139,900 | +24.9% | $103 / Sq Ft |
| 08/29/2019 08/29/19 | Sold | $112,000 | -2.6% | $82 / Sq Ft |
| 08/01/2019 08/01/19 | Pending | -- | -- | -- |
| 08/01/2019 08/01/19 | For Sale | $115,000 | -- | $84 / Sq Ft |
Tax History Compared to Growth
Tax History
| Year | Tax Paid | Tax Assessment Tax Assessment Total Assessment is a certain percentage of the fair market value that is determined by local assessors to be the total taxable value of land and additions on the property. | Land | Improvement |
|---|---|---|---|---|
| 2024 | $1,878 | $169,500 | $19,800 | $149,700 |
| 2023 | $1,878 | $166,600 | $19,800 | $146,800 |
| 2022 | $1,497 | $130,000 | $19,800 | $110,200 |
| 2021 | $1,282 | $119,100 | $18,300 | $100,800 |
| 2020 | $1,106 | $111,800 | $18,300 | $93,500 |
| 2019 | $717 | $91,600 | $18,000 | $73,600 |
| 2018 | $1,978 | $84,800 | $18,000 | $66,800 |
| 2017 | $1,938 | $84,000 | $18,300 | $65,700 |
| 2016 | $1,652 | $76,100 | $17,700 | $58,400 |
| 2014 | $1,624 | $81,800 | $17,300 | $64,500 |
| 2013 | $470 | $69,000 | $17,300 | $51,700 |
Agents Affiliated with this Home
-
Darrius Wallace

Seller's Agent in 2023
Darrius Wallace
DW Real Estate Group
(317) 965-2112
3 in this area
31 Total Sales
-
J
Buyer's Agent in 2023
Jordan Lynch
@properties
-
Russ Lawrence

Seller's Agent in 2022
Russ Lawrence
F.C. Tucker Company
(317) 439-3081
1 in this area
172 Total Sales
-
Theresa Johnston

Seller's Agent in 2019
Theresa Johnston
eXp Realty, LLC
(317) 695-9633
34 Total Sales
Map
Source: MIBOR Broker Listing Cooperative®
MLS Number: MBR21656388
APN: 49-06-16-110-029.000-800
- 3852 Knollton Rd
- 2206 Boston Ct Unit B
- 2263 Rome Dr
- 2267 Rome Dr Unit A
- 2421 W 39th St
- 2916 Sunmeadow Way
- 4428 Edinburgh Point
- 4285 Springwood Trail
- 3056 Meeting House Ln
- 4302 Kessler Boulevard Dr N
- 2227 Hidden Orchard Ct
- 3750 Totem Ln
- 1207 Pickwick Place
- 1305 W 36th St
- 3401 W Kessler Blvd Dr N
- 1445 W 34th St
- 2925 Highwoods Dr
- 1401 W 34th St
- 1467 W 33rd St
- 3312 W 42nd St
