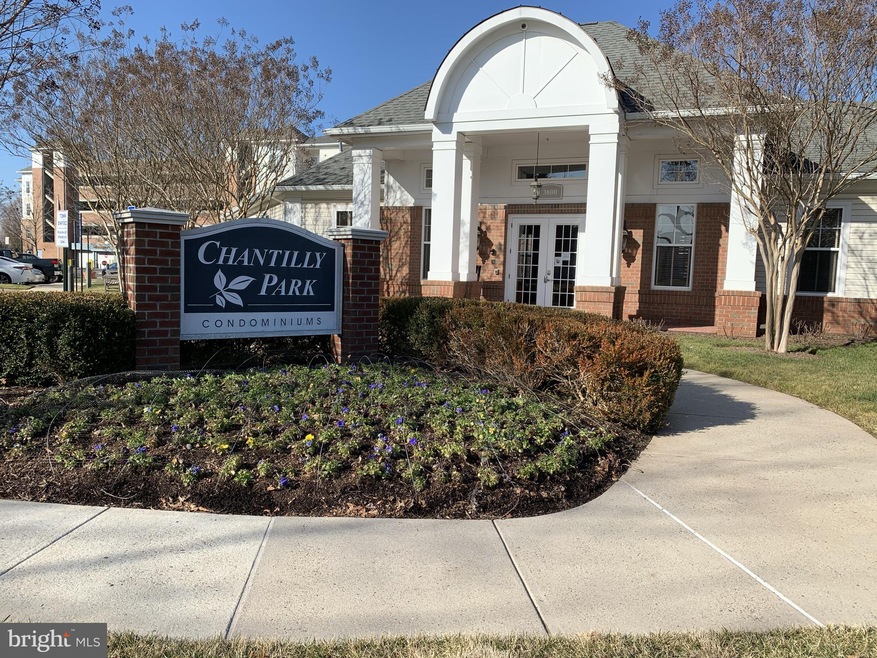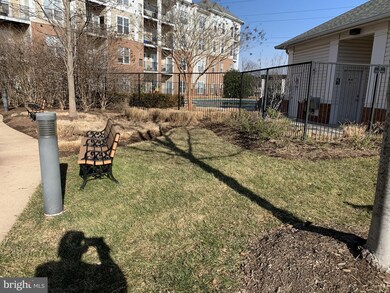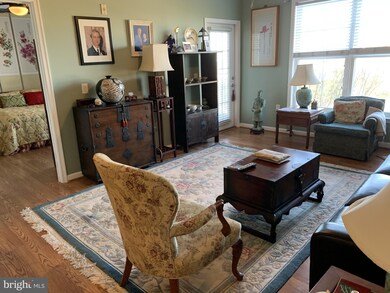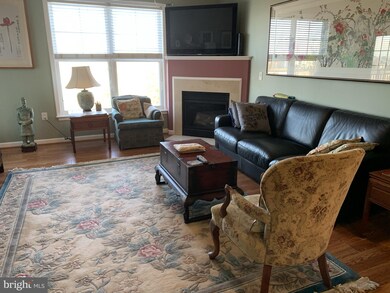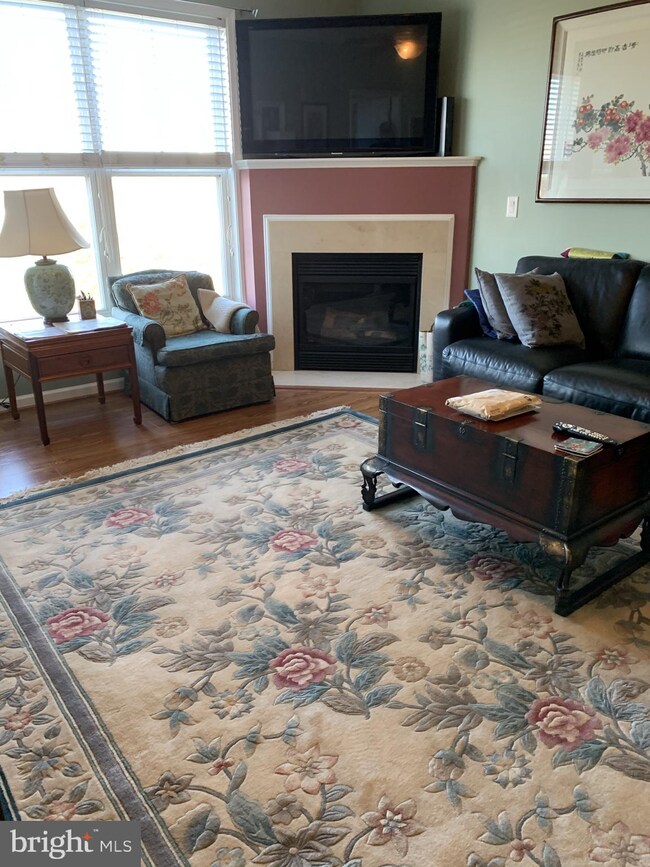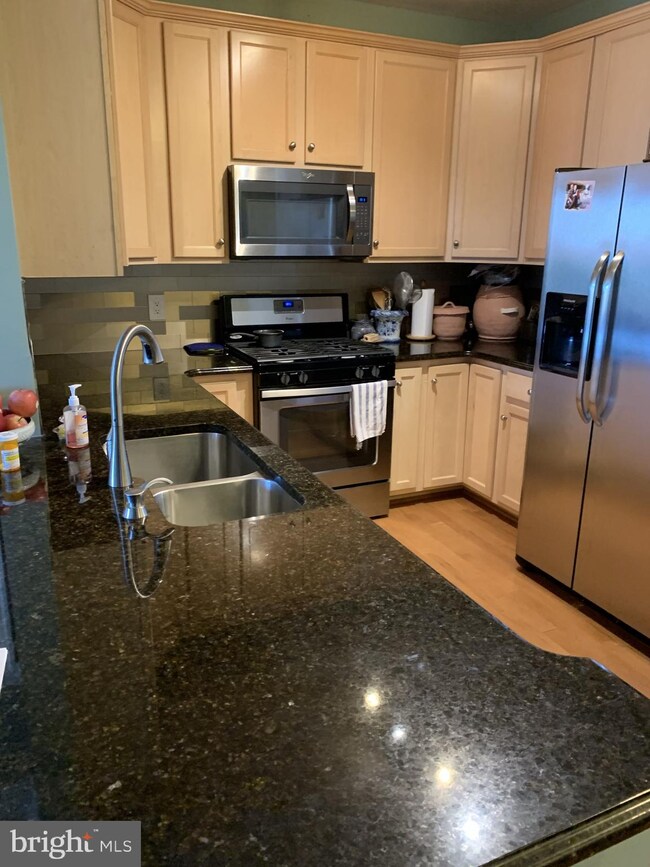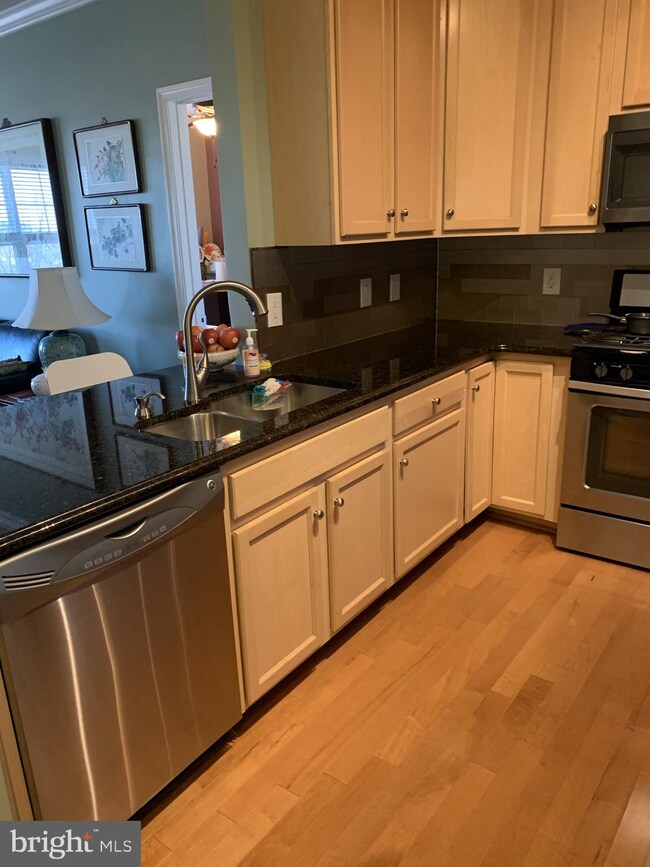
3840 Lightfoot St Unit 341 Chantilly, VA 20151
Highlights
- Fitness Center
- Panoramic View
- 1 Fireplace
- Lees Corner Elementary Rated A
- Contemporary Architecture
- Community Pool
About This Home
As of June 2021Luxury 2 bedroom 2 bath condo in convenient location. Upgraded appliances...engineered flooring...balcony with west view...living room with fireplace. Excellent value!!
Last Agent to Sell the Property
MARK ANDERSEN
HFI Real Estate License #0225076969 Listed on: 01/15/2021
Property Details
Home Type
- Condominium
Est. Annual Taxes
- $2,884
Year Built
- Built in 2005
HOA Fees
- $465 Monthly HOA Fees
Parking
- Assigned Parking Garage Space
- Garage Door Opener
Home Design
- Contemporary Architecture
- Brick Exterior Construction
Interior Spaces
- 1,059 Sq Ft Home
- Property has 1 Level
- 1 Fireplace
- Panoramic Views
Kitchen
- Galley Kitchen
- Gas Oven or Range
- Built-In Range
- Built-In Microwave
- Ice Maker
- Dishwasher
- Disposal
Bedrooms and Bathrooms
- 2 Main Level Bedrooms
- 2 Full Bathrooms
Laundry
- Laundry in unit
- Dryer
- Washer
Schools
- LEES Corner Elementary School
- Franklin Middle School
- Chantilly High School
Utilities
- Forced Air Heating and Cooling System
- Vented Exhaust Fan
- Natural Gas Water Heater
Additional Features
- Accessible Elevator Installed
- Property is in excellent condition
Listing and Financial Details
- Assessor Parcel Number 0344 23 0341
Community Details
Overview
- Association fees include common area maintenance, custodial services maintenance, exterior building maintenance, lawn maintenance, management, parking fee, pool(s), recreation facility, reserve funds, sewer, snow removal, trash, water
- Low-Rise Condominium
- Chantilly Park Condos
- Chantilly Park C Community
- Chantilly Park Subdivision
Amenities
- Community Center
Recreation
- Fitness Center
- Community Pool
Pet Policy
- Dogs and Cats Allowed
Ownership History
Purchase Details
Home Financials for this Owner
Home Financials are based on the most recent Mortgage that was taken out on this home.Purchase Details
Home Financials for this Owner
Home Financials are based on the most recent Mortgage that was taken out on this home.Purchase Details
Home Financials for this Owner
Home Financials are based on the most recent Mortgage that was taken out on this home.Purchase Details
Home Financials for this Owner
Home Financials are based on the most recent Mortgage that was taken out on this home.Purchase Details
Home Financials for this Owner
Home Financials are based on the most recent Mortgage that was taken out on this home.Similar Homes in Chantilly, VA
Home Values in the Area
Average Home Value in this Area
Purchase History
| Date | Type | Sale Price | Title Company |
|---|---|---|---|
| Warranty Deed | $306,000 | Elite Title & Escrow Llc | |
| Warranty Deed | $289,000 | Elite Title & Escrow Llc | |
| Warranty Deed | $230,000 | -- | |
| Warranty Deed | $190,000 | -- | |
| Special Warranty Deed | $290,185 | -- |
Mortgage History
| Date | Status | Loan Amount | Loan Type |
|---|---|---|---|
| Open | $295,290 | New Conventional | |
| Previous Owner | $202,300 | New Conventional | |
| Previous Owner | $194,050 | VA | |
| Previous Owner | $232,100 | New Conventional |
Property History
| Date | Event | Price | Change | Sq Ft Price |
|---|---|---|---|---|
| 06/11/2021 06/11/21 | Sold | $306,000 | +0.4% | $289 / Sq Ft |
| 05/03/2021 05/03/21 | Pending | -- | -- | -- |
| 04/26/2021 04/26/21 | For Sale | $304,900 | 0.0% | $288 / Sq Ft |
| 04/07/2021 04/07/21 | Rented | $1,950 | 0.0% | -- |
| 04/06/2021 04/06/21 | For Rent | $1,950 | 0.0% | -- |
| 02/23/2021 02/23/21 | Sold | $289,000 | -0.2% | $273 / Sq Ft |
| 01/21/2021 01/21/21 | Pending | -- | -- | -- |
| 01/15/2021 01/15/21 | For Sale | $289,500 | +0.2% | $273 / Sq Ft |
| 01/15/2021 01/15/21 | Off Market | $289,000 | -- | -- |
| 05/28/2013 05/28/13 | Sold | $230,000 | 0.0% | $217 / Sq Ft |
| 05/01/2013 05/01/13 | Pending | -- | -- | -- |
| 04/23/2013 04/23/13 | For Sale | $230,000 | 0.0% | $217 / Sq Ft |
| 04/22/2013 04/22/13 | Pending | -- | -- | -- |
| 04/17/2013 04/17/13 | For Sale | $230,000 | -- | $217 / Sq Ft |
Tax History Compared to Growth
Tax History
| Year | Tax Paid | Tax Assessment Tax Assessment Total Assessment is a certain percentage of the fair market value that is determined by local assessors to be the total taxable value of land and additions on the property. | Land | Improvement |
|---|---|---|---|---|
| 2024 | $3,631 | $313,450 | $63,000 | $250,450 |
| 2023 | $3,369 | $298,520 | $60,000 | $238,520 |
| 2022 | $3,190 | $278,990 | $56,000 | $222,990 |
| 2021 | $3,089 | $263,200 | $53,000 | $210,200 |
| 2020 | $3,241 | $243,700 | $49,000 | $194,700 |
| 2019 | $1,843 | $238,880 | $48,000 | $190,880 |
| 2018 | $2,640 | $229,540 | $46,000 | $183,540 |
| 2017 | $1,607 | $223,190 | $45,000 | $178,190 |
| 2016 | $1,891 | $219,890 | $44,000 | $175,890 |
| 2015 | $2,386 | $213,770 | $43,000 | $170,770 |
| 2014 | $1,396 | $213,770 | $43,000 | $170,770 |
Agents Affiliated with this Home
-
John Soto

Seller's Agent in 2021
John Soto
OES Realty INC
(703) 897-7071
2 in this area
69 Total Sales
-
M
Seller's Agent in 2021
MARK ANDERSEN
HFI Real Estate
-
Gloria Gardner-Spriggs

Buyer's Agent in 2021
Gloria Gardner-Spriggs
BHHS PenFed (actual)
(703) 346-1513
1 in this area
6 Total Sales
-
Shannon Mahoney

Buyer's Agent in 2021
Shannon Mahoney
McEnearney Associates
(703) 244-2015
5 Total Sales
-
Zinta Rodgers-Rickert

Seller's Agent in 2013
Zinta Rodgers-Rickert
RE/MAX Gateway, LLC
(703) 304-1150
80 Total Sales
-
Robert Rickert

Seller Co-Listing Agent in 2013
Robert Rickert
RE/MAX Gateway, LLC
(757) 724-2045
Map
Source: Bright MLS
MLS Number: VAFX1176212
APN: 0344-23-0341
- 3840 Lightfoot St Unit 249
- 3840 Lightfoot St Unit 344
- 3810 Lightfoot St Unit 408
- 3830 Lightfoot St Unit 335
- 3903 Beeker Mill Place
- 13779 Lowe St
- 3512 Armfield Farm Dr
- 4157 Weeping Willow Ct Unit 147A
- 4077 Weeping Willow Ct Unit 136E
- 4038 Spring Run Ct Unit 7A
- 4158 Pleasant Meadow Ct Unit 108D
- 13601 Roger Mack Ct
- 13714 Autumn Vale Ct
- 4223 Moselle Dr
- 3630 Elderberry Place
- 3414 Tyburn Tree Ct
- 13405 Virginia Willow Dr
- 13813 Sauterne Way
- 13619 Flintwood Place
- 3414 Hidden Meadow Dr
