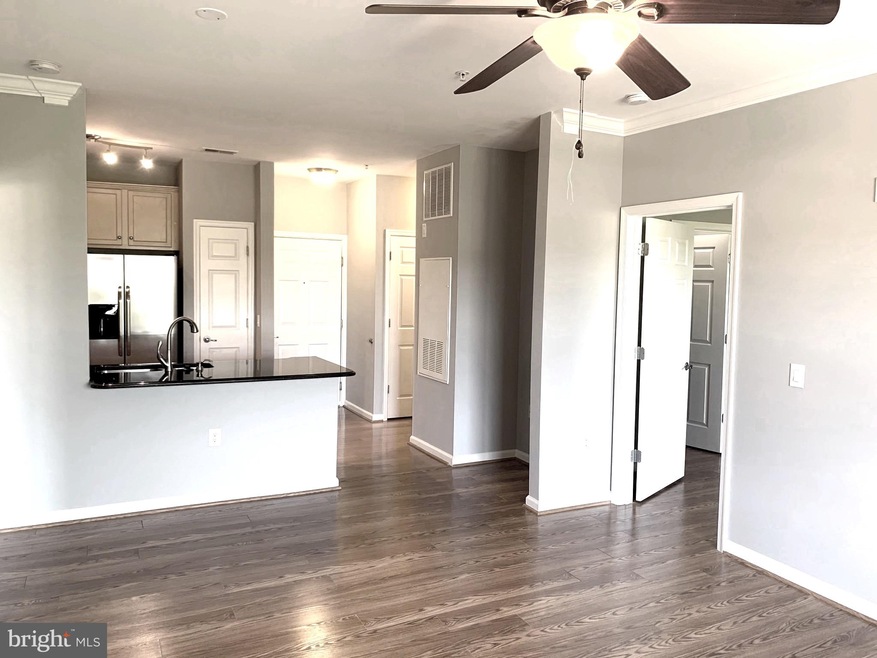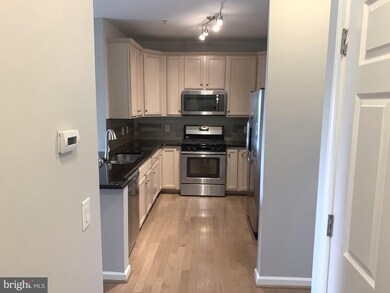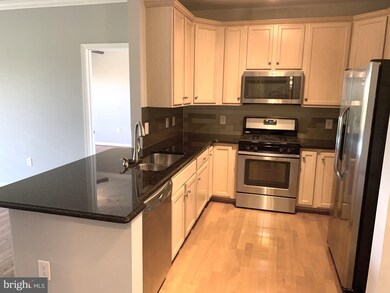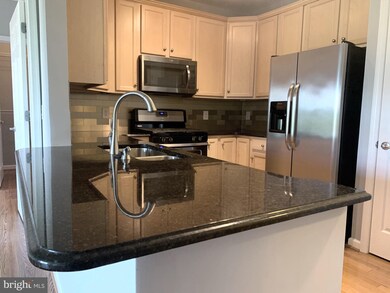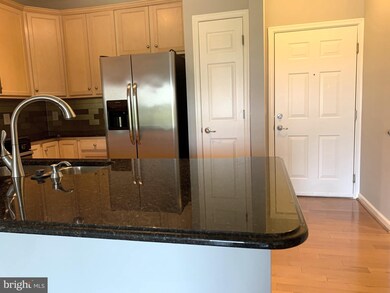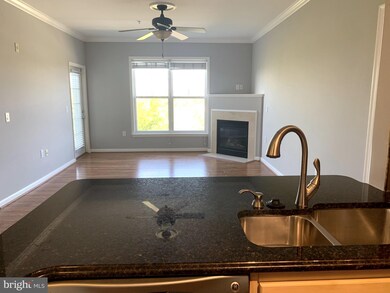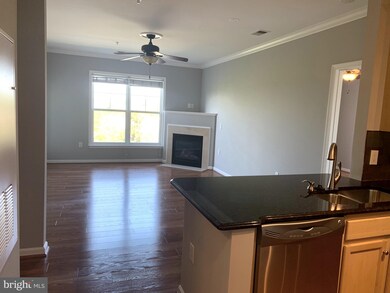
3840 Lightfoot St Unit 341 Chantilly, VA 20151
Highlights
- Fitness Center
- Colonial Architecture
- Community Pool
- Lees Corner Elementary Rated A
- 1 Fireplace
- 1 Car Direct Access Garage
About This Home
As of June 2021THE RESIDENT HAS AONLY ONE HALLWAY FROM THE GARAGE PARKING TO THEIR UNIT... EACH CORNER OF THE BUILDING HAS AN ELEVATOR... THIS IS VERY IMPORTANT FOR YOUR CLIENTS TO KNOW... Agents: Covid19 Restrictions Apply .. PLEASE USE MASK, Luxury Condominium / 2 Bedroom & 2 Full Bathroom freshly painted and updated , and new water heater, very Bright / Open Floor Plan / Living Room & Dining Room Combo with Gas Fire Place W/ Full Size Washer & dryer.The unit has one assigned Parking # C1. The building Has a side entries for each building with elevator; Main Entrance is mostly for Guests and Delivery service; The building is fully secured with secure lock / It Has a very convenient Location to major roads , shopping mall / restaurants / coffee shops / retail stores .. Etc ? Its about 10 minutes drive from Dulles Airport !!!!
Last Buyer's Agent
Berkshire Hathaway HomeServices PenFed Realty License #0225074283

Property Details
Home Type
- Condominium
Est. Annual Taxes
- $2,827
Year Built
- Built in 2005
HOA Fees
- $465 Monthly HOA Fees
Parking
- Assigned Parking Garage Space
Home Design
- Colonial Architecture
- Composite Building Materials
Interior Spaces
- 1,059 Sq Ft Home
- Property has 1 Level
- 1 Fireplace
Bedrooms and Bathrooms
- 2 Main Level Bedrooms
- 2 Full Bathrooms
Laundry
- Laundry in unit
- Washer and Dryer Hookup
Accessible Home Design
- Accessible Elevator Installed
Utilities
- Central Heating and Cooling System
- Natural Gas Water Heater
Listing and Financial Details
- Assessor Parcel Number 0344 23 0341
Community Details
Overview
- Association fees include management, pool(s), lawn maintenance
- Low-Rise Condominium
- Chantilly Park C Community
- Chantilly Park Subdivision
Recreation
- Fitness Center
- Community Pool
Pet Policy
- Limit on the number of pets
Ownership History
Purchase Details
Home Financials for this Owner
Home Financials are based on the most recent Mortgage that was taken out on this home.Purchase Details
Home Financials for this Owner
Home Financials are based on the most recent Mortgage that was taken out on this home.Purchase Details
Home Financials for this Owner
Home Financials are based on the most recent Mortgage that was taken out on this home.Purchase Details
Home Financials for this Owner
Home Financials are based on the most recent Mortgage that was taken out on this home.Purchase Details
Home Financials for this Owner
Home Financials are based on the most recent Mortgage that was taken out on this home.Similar Homes in Chantilly, VA
Home Values in the Area
Average Home Value in this Area
Purchase History
| Date | Type | Sale Price | Title Company |
|---|---|---|---|
| Warranty Deed | $306,000 | Elite Title & Escrow Llc | |
| Warranty Deed | $289,000 | Elite Title & Escrow Llc | |
| Warranty Deed | $230,000 | -- | |
| Warranty Deed | $190,000 | -- | |
| Special Warranty Deed | $290,185 | -- |
Mortgage History
| Date | Status | Loan Amount | Loan Type |
|---|---|---|---|
| Open | $295,290 | New Conventional | |
| Previous Owner | $202,300 | New Conventional | |
| Previous Owner | $194,050 | VA | |
| Previous Owner | $232,100 | New Conventional |
Property History
| Date | Event | Price | Change | Sq Ft Price |
|---|---|---|---|---|
| 06/11/2021 06/11/21 | Sold | $306,000 | +0.4% | $289 / Sq Ft |
| 05/03/2021 05/03/21 | Pending | -- | -- | -- |
| 04/26/2021 04/26/21 | For Sale | $304,900 | 0.0% | $288 / Sq Ft |
| 04/07/2021 04/07/21 | Rented | $1,950 | 0.0% | -- |
| 04/06/2021 04/06/21 | For Rent | $1,950 | 0.0% | -- |
| 02/23/2021 02/23/21 | Sold | $289,000 | -0.2% | $273 / Sq Ft |
| 01/21/2021 01/21/21 | Pending | -- | -- | -- |
| 01/15/2021 01/15/21 | For Sale | $289,500 | +0.2% | $273 / Sq Ft |
| 01/15/2021 01/15/21 | Off Market | $289,000 | -- | -- |
| 05/28/2013 05/28/13 | Sold | $230,000 | 0.0% | $217 / Sq Ft |
| 05/01/2013 05/01/13 | Pending | -- | -- | -- |
| 04/23/2013 04/23/13 | For Sale | $230,000 | 0.0% | $217 / Sq Ft |
| 04/22/2013 04/22/13 | Pending | -- | -- | -- |
| 04/17/2013 04/17/13 | For Sale | $230,000 | -- | $217 / Sq Ft |
Tax History Compared to Growth
Tax History
| Year | Tax Paid | Tax Assessment Tax Assessment Total Assessment is a certain percentage of the fair market value that is determined by local assessors to be the total taxable value of land and additions on the property. | Land | Improvement |
|---|---|---|---|---|
| 2024 | $3,631 | $313,450 | $63,000 | $250,450 |
| 2023 | $3,369 | $298,520 | $60,000 | $238,520 |
| 2022 | $3,190 | $278,990 | $56,000 | $222,990 |
| 2021 | $3,089 | $263,200 | $53,000 | $210,200 |
| 2020 | $3,241 | $243,700 | $49,000 | $194,700 |
| 2019 | $1,843 | $238,880 | $48,000 | $190,880 |
| 2018 | $2,640 | $229,540 | $46,000 | $183,540 |
| 2017 | $1,607 | $223,190 | $45,000 | $178,190 |
| 2016 | $1,891 | $219,890 | $44,000 | $175,890 |
| 2015 | $2,386 | $213,770 | $43,000 | $170,770 |
| 2014 | $1,396 | $213,770 | $43,000 | $170,770 |
Agents Affiliated with this Home
-
John Soto

Seller's Agent in 2021
John Soto
OES Realty INC
(703) 897-7071
2 in this area
69 Total Sales
-
M
Seller's Agent in 2021
MARK ANDERSEN
HFI Real Estate
-
Gloria Gardner-Spriggs

Buyer's Agent in 2021
Gloria Gardner-Spriggs
BHHS PenFed (actual)
(703) 346-1513
1 in this area
6 Total Sales
-
Shannon Mahoney

Buyer's Agent in 2021
Shannon Mahoney
McEnearney Associates
(703) 244-2015
5 Total Sales
-
Zinta Rodgers-Rickert

Seller's Agent in 2013
Zinta Rodgers-Rickert
RE/MAX Gateway, LLC
(703) 304-1150
80 Total Sales
-
Robert Rickert

Seller Co-Listing Agent in 2013
Robert Rickert
RE/MAX Gateway, LLC
(757) 724-2045
Map
Source: Bright MLS
MLS Number: VAFX1196642
APN: 0344-23-0341
- 3840 Lightfoot St Unit 249
- 3840 Lightfoot St Unit 344
- 3810 Lightfoot St Unit 408
- 3830 Lightfoot St Unit 335
- 3903 Beeker Mill Place
- 13779 Lowe St
- 3512 Armfield Farm Dr
- 4157 Weeping Willow Ct Unit 147A
- 4077 Weeping Willow Ct Unit 136E
- 4038 Spring Run Ct Unit 7A
- 4158 Pleasant Meadow Ct Unit 108D
- 13601 Roger Mack Ct
- 13714 Autumn Vale Ct
- 4223 Moselle Dr
- 3630 Elderberry Place
- 3414 Tyburn Tree Ct
- 13405 Virginia Willow Dr
- 13619 Flintwood Place
- 3414 Hidden Meadow Dr
- 4305 Warner Ln
