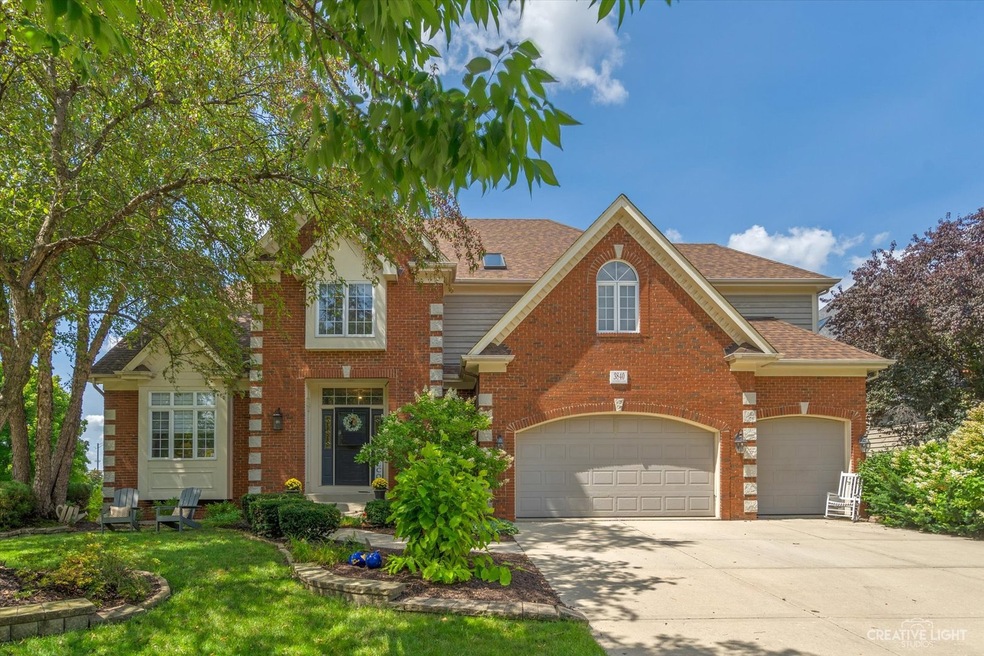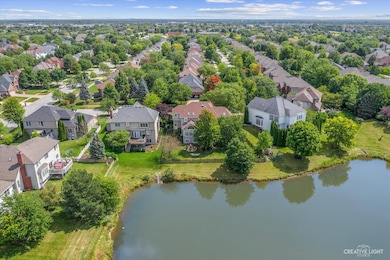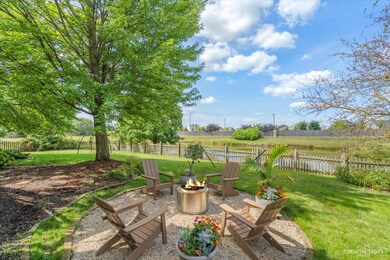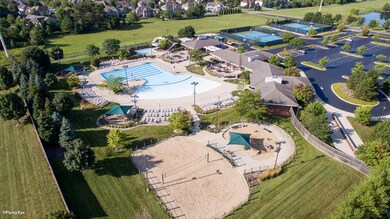
3840 Sunburst Ln Naperville, IL 60564
Tall Grass NeighborhoodHighlights
- Gated Community
- Waterfront
- Clubhouse
- Fry Elementary School Rated A+
- Community Lake
- Deck
About This Home
As of September 2024Step into this beautifully crafted Classic custom built home. Inside, you'll be greeted by exquisite millwork and rich hardwood floors that flow throughout the home, creating a seamless blend of style and comfort. The Living Room has hardwood floors & crown molding The spacious Dining Room has crown molding, inlaid carpet & is large enough to seat 10! The 2021 updated Kitchen is a true showstopper, featuring updated white cabinets, granite countertops, stainless steel appliances and trending Restoration Hardware light fixtures that add a touch of modern elegance. It's a space where you'll love to cook and gather with loved ones. The inviting Family Room, complete with built-ins has a see-thru fireplace. You are going to LOVE, LOVE, LOVE THE SUNROOM! The Sunroom, surrounded by windows, boasts a vaulted ceiling and skylights, creating a serene space where you feel truly connected with nature. The Powder Room has a darling antique vanity with vessel sink & wallpaper accent walls! Upstairs, you'll find five spacious bedrooms all with hardwood floors installed in 2022. The enormous Primary suite has tray ceiling & sitting area. Brilliantly creative, the owners transformed a once-unused window alcove into a stylish closet, complete with a custom organizational system and trendy barn doors! The Primary bathroom his separate vanities, updated mirrors & burnished gold light fixture. There is an additional walk-in closet in the bathroom for a total of 2! Two bedrooms share a Jack & Jill bathroom. The other two bedrooms share a hall bathroom! The rare walk-out finished basement is an entertainer's dream, was updated in 2023, features a bar area with beverage center, fireplace, and an additional bedroom and bathroom. The basement office has hardwood floors & lookout windows overlooking the pond! What an amazing, tranquil space for your home office! Outside, the beautifully landscaped yard offers multiple areas to enjoy the outdoors, including a patio, deck, and fenced yard-all backing to a pond for scenic views. Enjoy the sunset from the backyard of this East facing home. This fall enjoy your backyard in a cozy pea gravel circle, perfect for Adirondack chairs and a fire pit! This home is not just a place to live, but a place to love! NEW ROOF 2019! NEW DISHWASHER 2023! NEW FRIDGE 2022! NEW WASHER/DRYER & DOUBLE OVEN 2021! NEW 5 BURNER COOKTOP 2020! Tall Grass is a swim/tennis community with on site Fry Elementary & Scullen Middle School. Great shopping, restaurants & entertainment are located on Route 59. 10 minute short drive to downtown Naperville & all it has to offer! Come see why Naperville is repeatedly voted one of the best places to live!
Home Details
Home Type
- Single Family
Est. Annual Taxes
- $15,542
Year Built
- Built in 2001
Lot Details
- Lot Dimensions are 72x125x102x130
- Waterfront
- Paved or Partially Paved Lot
- Sprinkler System
HOA Fees
- $65 Monthly HOA Fees
Parking
- 3 Car Attached Garage
- Garage Door Opener
- Driveway
- Parking Space is Owned
Home Design
- Traditional Architecture
- Asphalt Roof
- Concrete Perimeter Foundation
Interior Spaces
- 3,530 Sq Ft Home
- 2-Story Property
- Wet Bar
- Vaulted Ceiling
- Skylights
- Gas Log Fireplace
- Family Room with Fireplace
- 2 Fireplaces
- Formal Dining Room
- Home Office
- Recreation Room
- Sun or Florida Room
- Wood Flooring
- Unfinished Attic
- Home Security System
- Laundry on main level
Kitchen
- Double Oven
- Microwave
- Dishwasher
- Wine Refrigerator
- Stainless Steel Appliances
Bedrooms and Bathrooms
- 6 Bedrooms
- 6 Potential Bedrooms
- Dual Sinks
- Whirlpool Bathtub
- Separate Shower
Finished Basement
- Walk-Out Basement
- Exterior Basement Entry
- Sump Pump
- Fireplace in Basement
- Finished Basement Bathroom
Outdoor Features
- Deck
- Patio
Location
- Property is near a park
Schools
- Fry Elementary School
- Scullen Middle School
- Waubonsie Valley High School
Utilities
- Forced Air Heating and Cooling System
- Humidifier
- Heating System Uses Natural Gas
- 200+ Amp Service
Listing and Financial Details
- Homeowner Tax Exemptions
Community Details
Overview
- Association fees include clubhouse, pool
- Tall Grass Subdivision, Classic I Floorplan
- Community Lake
Recreation
- Tennis Courts
- Community Pool
Additional Features
- Clubhouse
- Gated Community
Ownership History
Purchase Details
Home Financials for this Owner
Home Financials are based on the most recent Mortgage that was taken out on this home.Purchase Details
Home Financials for this Owner
Home Financials are based on the most recent Mortgage that was taken out on this home.Purchase Details
Home Financials for this Owner
Home Financials are based on the most recent Mortgage that was taken out on this home.Purchase Details
Home Financials for this Owner
Home Financials are based on the most recent Mortgage that was taken out on this home.Purchase Details
Home Financials for this Owner
Home Financials are based on the most recent Mortgage that was taken out on this home.Purchase Details
Home Financials for this Owner
Home Financials are based on the most recent Mortgage that was taken out on this home.Purchase Details
Home Financials for this Owner
Home Financials are based on the most recent Mortgage that was taken out on this home.Purchase Details
Home Financials for this Owner
Home Financials are based on the most recent Mortgage that was taken out on this home.Purchase Details
Home Financials for this Owner
Home Financials are based on the most recent Mortgage that was taken out on this home.Map
Similar Homes in Naperville, IL
Home Values in the Area
Average Home Value in this Area
Purchase History
| Date | Type | Sale Price | Title Company |
|---|---|---|---|
| Warranty Deed | $901,000 | Baird & Warner Title | |
| Interfamily Deed Transfer | -- | Old Republic National Title | |
| Warranty Deed | $710,000 | First American Title | |
| Warranty Deed | $729,000 | Stewart Title Company | |
| Warranty Deed | $729,000 | Stewart Title Company | |
| Warranty Deed | $650,500 | Chicago Title Insurance Comp | |
| Interfamily Deed Transfer | -- | -- | |
| Warranty Deed | $555,000 | -- | |
| Warranty Deed | $93,000 | -- |
Mortgage History
| Date | Status | Loan Amount | Loan Type |
|---|---|---|---|
| Open | $751,000 | New Conventional | |
| Previous Owner | $505,472 | New Conventional | |
| Previous Owner | $533,600 | New Conventional | |
| Previous Owner | $603,500 | Purchase Money Mortgage | |
| Previous Owner | $583,200 | Purchase Money Mortgage | |
| Previous Owner | $72,900 | Credit Line Revolving | |
| Previous Owner | $518,000 | Fannie Mae Freddie Mac | |
| Previous Owner | $520,000 | New Conventional | |
| Previous Owner | $50,000 | Credit Line Revolving | |
| Previous Owner | $500,000 | Unknown | |
| Previous Owner | $509,000 | Unknown | |
| Previous Owner | $35,200 | Credit Line Revolving | |
| Previous Owner | $524,800 | Unknown | |
| Previous Owner | $444,000 | No Value Available | |
| Previous Owner | $350,000 | Credit Line Revolving | |
| Previous Owner | $69,650 | Construction | |
| Closed | $83,250 | No Value Available | |
| Closed | $65,000 | No Value Available |
Property History
| Date | Event | Price | Change | Sq Ft Price |
|---|---|---|---|---|
| 09/25/2024 09/25/24 | Sold | $901,000 | +0.2% | $255 / Sq Ft |
| 08/26/2024 08/26/24 | Pending | -- | -- | -- |
| 08/22/2024 08/22/24 | For Sale | $899,000 | -- | $255 / Sq Ft |
Tax History
| Year | Tax Paid | Tax Assessment Tax Assessment Total Assessment is a certain percentage of the fair market value that is determined by local assessors to be the total taxable value of land and additions on the property. | Land | Improvement |
|---|---|---|---|---|
| 2023 | $16,282 | $226,670 | $58,597 | $168,073 |
| 2022 | $15,429 | $218,951 | $55,432 | $163,519 |
| 2021 | $14,752 | $208,524 | $52,792 | $155,732 |
| 2020 | $14,474 | $205,220 | $51,956 | $153,264 |
| 2019 | $14,229 | $199,437 | $50,492 | $148,945 |
| 2018 | $15,061 | $207,049 | $49,381 | $157,668 |
| 2017 | $14,834 | $201,704 | $48,106 | $153,598 |
| 2016 | $14,810 | $197,362 | $47,070 | $150,292 |
| 2015 | $14,862 | $189,772 | $45,260 | $144,512 |
| 2014 | $14,862 | $186,671 | $46,190 | $140,481 |
| 2013 | $14,862 | $186,671 | $46,190 | $140,481 |
Source: Midwest Real Estate Data (MRED)
MLS Number: 12138799
APN: 01-09-104-007
- 3008 Goldenglow Ct
- 3420 Empress Dr
- 2929 Portage St
- 2851 Normandy Cir
- 2846 Normandy Cir
- 2808 Edgebrook Ct
- 3771 Idlewild Ln
- 2811 Haven Ct
- 4011 Sumac Ct
- 2967 Madison Dr
- 3419 Goldfinch Dr
- 2907 Portsmith Ct
- 3421 Goldfinch Dr
- 3607 Greystone Ave
- 4120 Idlewild Ln
- 3412 Sunnyside Ct
- 3424 Tall Grass Dr
- 3635 Chesapeake Ln
- 2611 Foxglove St
- 3352 Rosecroft Ln Unit 2



