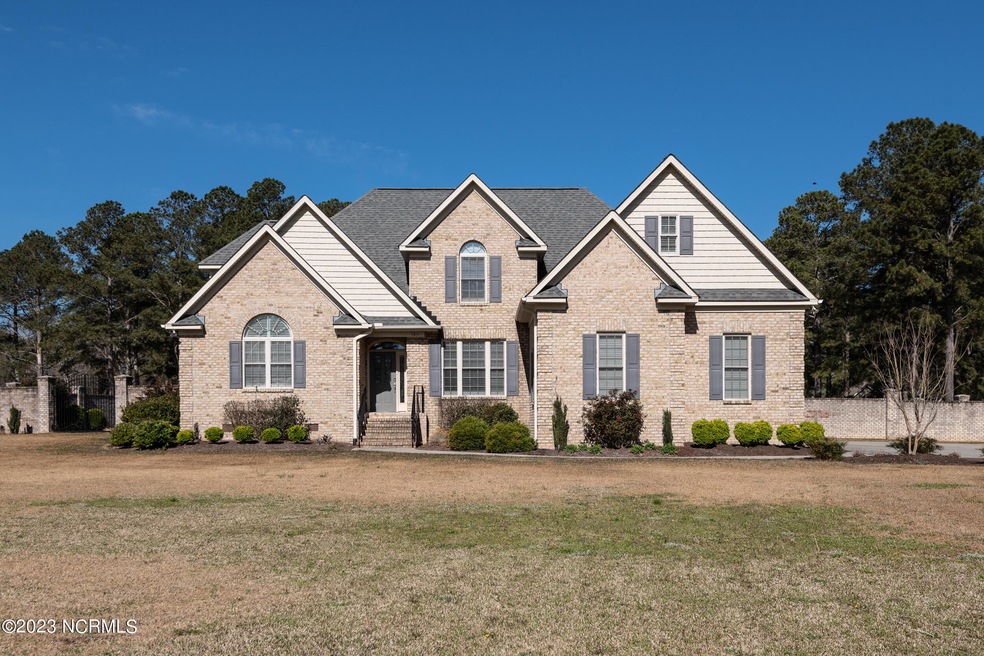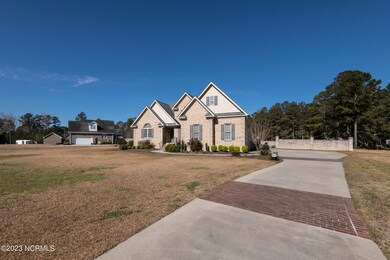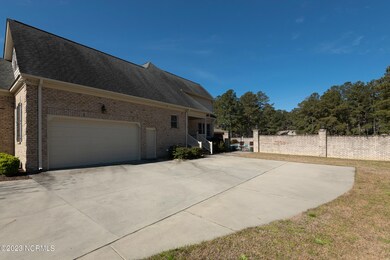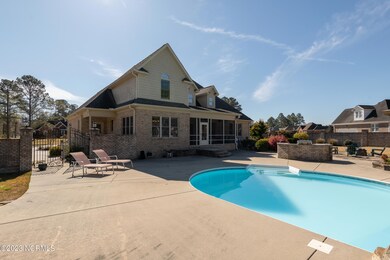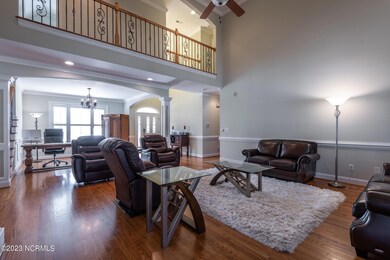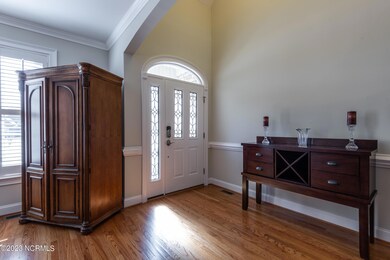
3841 Dixie Ridge Ln Grimesland, NC 27837
Estimated Value: $625,000 - $689,000
About This Home
As of April 2023This beautiful 4 bedroom, 2.5 bath home is located in a quiet community about 10 minutes from Greenville's city limits. It offers outdoor living including a pool and water feature, cabana with gas fire table and television, outdoor kitchen, screened porch, and fire pit. The home welcomes you with rich hardwood flooring, grand vaulted ceilings, a wet bar and open living spaces. The kitchen boasts a double oven, natural stone counters, and a large eat-in area. The primary suite is located on the main level and offers a spacious en suite bathroom and closet. Upstairs, there are 3 additional bedrooms with a full bathroom, complete with double sinks and extra large vanity. The home has custom shutters throughout, integrated sound system, and hardwired security system.
Last Buyer's Agent
A Non Member
A Non Member
Ownership History
Purchase Details
Home Financials for this Owner
Home Financials are based on the most recent Mortgage that was taken out on this home.Purchase Details
Home Financials for this Owner
Home Financials are based on the most recent Mortgage that was taken out on this home.Purchase Details
Home Financials for this Owner
Home Financials are based on the most recent Mortgage that was taken out on this home.Purchase Details
Home Financials for this Owner
Home Financials are based on the most recent Mortgage that was taken out on this home.Similar Homes in Grimesland, NC
Home Values in the Area
Average Home Value in this Area
Purchase History
| Date | Buyer | Sale Price | Title Company |
|---|---|---|---|
| Henry James Robert | $599,000 | None Listed On Document | |
| Robinett Tracey L | $555,000 | None Available | |
| Smith Timothy W | $372,000 | None Available | |
| Hopper Kelly Jean | $402,000 | None Available |
Mortgage History
| Date | Status | Borrower | Loan Amount |
|---|---|---|---|
| Open | Henry James Robert | $479,200 | |
| Previous Owner | Robinett Tracey L | $444,000 | |
| Previous Owner | Smith Timothy W | $372,000 | |
| Previous Owner | Hopper Kelly J | $50,000 | |
| Previous Owner | Hopper Kelly Jean | $301,500 | |
| Previous Owner | Hes Contractors & Associates Inc | $235,000 |
Property History
| Date | Event | Price | Change | Sq Ft Price |
|---|---|---|---|---|
| 04/28/2023 04/28/23 | Sold | $599,000 | 0.0% | $175 / Sq Ft |
| 04/11/2023 04/11/23 | Pending | -- | -- | -- |
| 03/23/2023 03/23/23 | For Sale | $599,000 | +7.9% | $175 / Sq Ft |
| 04/30/2021 04/30/21 | Sold | $555,000 | -3.5% | $170 / Sq Ft |
| 03/24/2021 03/24/21 | Pending | -- | -- | -- |
| 01/04/2021 01/04/21 | Price Changed | $574,900 | -4.0% | $176 / Sq Ft |
| 11/17/2020 11/17/20 | For Sale | $599,000 | -- | $183 / Sq Ft |
Tax History Compared to Growth
Tax History
| Year | Tax Paid | Tax Assessment Tax Assessment Total Assessment is a certain percentage of the fair market value that is determined by local assessors to be the total taxable value of land and additions on the property. | Land | Improvement |
|---|---|---|---|---|
| 2024 | $3,736 | $510,631 | $47,340 | $463,291 |
| 2023 | $3,342 | $395,516 | $44,160 | $351,356 |
| 2022 | $3,358 | $395,516 | $44,160 | $351,356 |
| 2021 | $3,342 | $395,516 | $44,160 | $351,356 |
| 2020 | $3,361 | $395,516 | $44,160 | $351,356 |
| 2019 | $3,075 | $352,200 | $44,160 | $308,040 |
| 2018 | $2,948 | $352,200 | $44,160 | $308,040 |
| 2017 | $2,948 | $352,200 | $44,160 | $308,040 |
| 2016 | $3,146 | $352,200 | $44,160 | $308,040 |
| 2015 | $3,146 | $387,818 | $44,160 | $343,658 |
| 2014 | $3,146 | $386,278 | $44,160 | $342,118 |
Agents Affiliated with this Home
-
Rob Hall

Seller's Agent in 2023
Rob Hall
Rob Hall Realty
(252) 347-8031
8 in this area
140 Total Sales
-
A
Buyer's Agent in 2023
A Non Member
A Non Member
-
Michele Connors

Seller's Agent in 2021
Michele Connors
The Overton Group
(252) 342-7066
9 in this area
193 Total Sales
Map
Source: Hive MLS
MLS Number: 100375462
APN: 074119
- 3860 Dixie Ridge Ln
- 3413 Autumn Breeze Ct
- 1104 Autumn Lakes Dr
- 964 Galloway Rd
- 1106 Midlake Ct
- 3485 Mobleys Bridge Rd
- 3266 Bessemer Dr
- 3119 Twin Creeks Rd
- 811 Bayhill Ct
- 679 V A Merritt Ln
- 1728 Black Jack Simpson Rd
- 3101 Bessemer Dr
- 3068 Bessemer Dr
- 3093 Beddard Rd
- 3063 Avon Rd
- 3274 Quail Pointe Dr
- Lot 28 Wildflower Ln
- 4158 Dixon Rd
- 815 Lawson Ct
- 24573 N Carolina 33
- 3841 Dixie Ridge Ln
- 3825 Dixie Ridge Ln
- 3809 Dixie Ridge Ln
- 3859 Dixie Ridge Ln
- 1393 Foster Rd
- 3720 Antebellum Ln
- 3838 Dixie Ridge Ln
- 3730 Antebellum Ln
- 1445 Foster Rd
- 1375 Foster Rd
- 3738 Antebellum Ln
- 1390 Foster Rd
- 3732 Bristolwood Ct
- 2110 Las Flores Ln
- 3731 Bristolwood Ct
- 1455 Foster Rd
- 3709 Antebellum Ln
- 3716 Bristolwood Ct
- 3723 Bristolwood Ct
- 3721 Antebellum Ln
