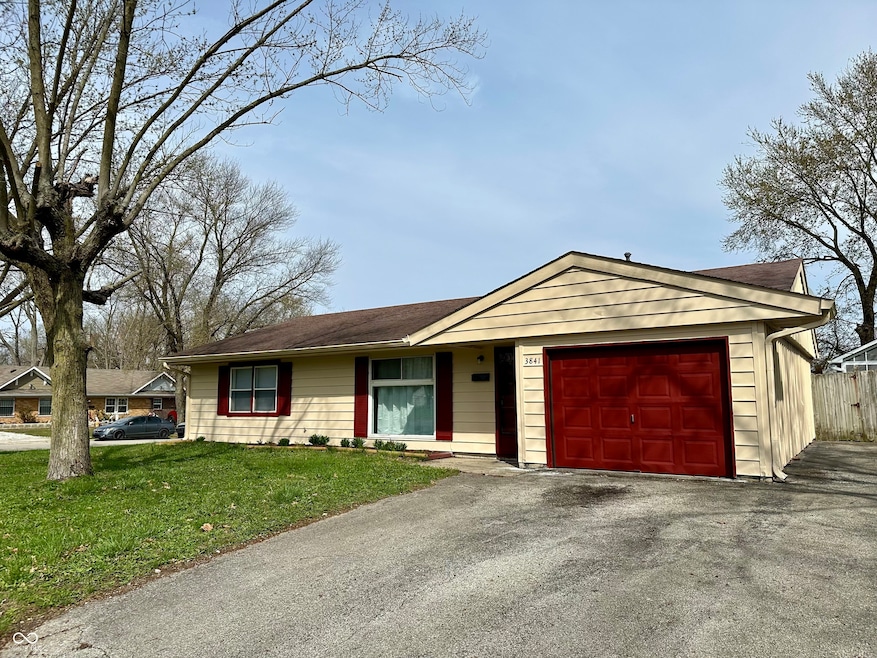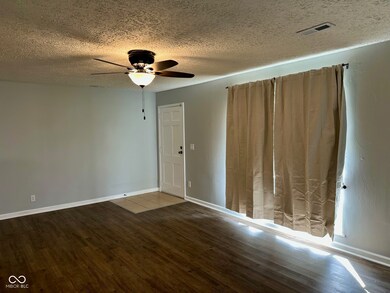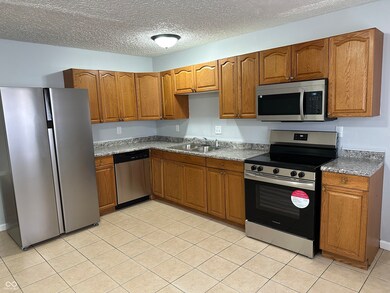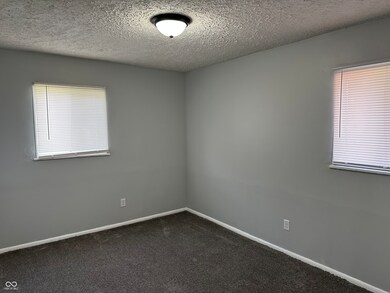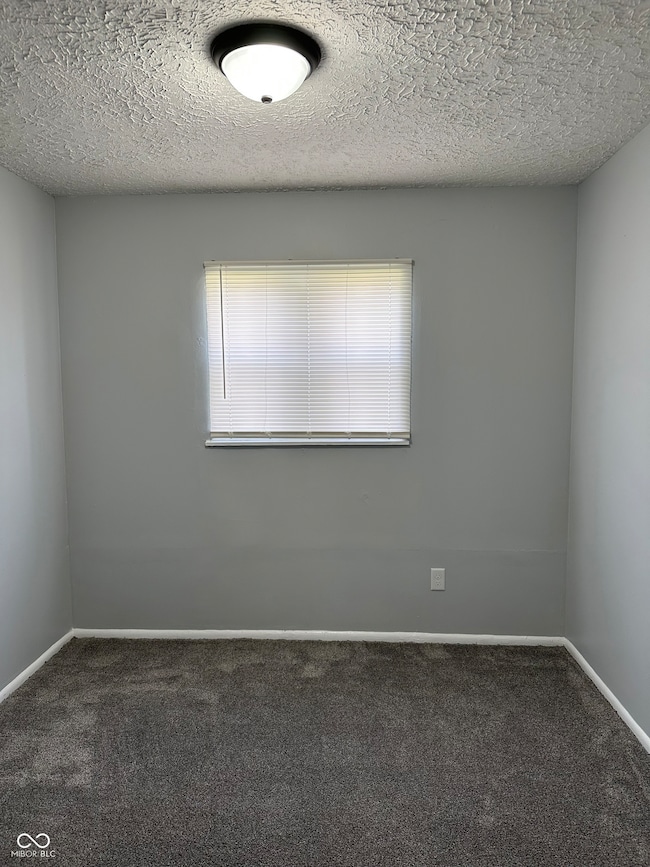
3841 Monica Ct Indianapolis, IN 46226
Far Eastside NeighborhoodHighlights
- Deck
- No HOA
- Eat-In Kitchen
- Traditional Architecture
- 1 Car Attached Garage
- Woodwork
About This Home
As of May 2025Newly remodeled 3 bedroom 1 full bath ranch in Lawrence Township. Fresh paint throughout interior as well as the exterior. Large corner lot with a nice wood deck. Ceramic tile and luxury vinyl planks in the main living air as well as new carpets in the bedrooms. All new stainless-steel appliances in the kitchen. Close to interstates, shopping and dining.
Last Agent to Sell the Property
Sheepsheds, LLC Brokerage Email: indyresolution@gmail.com License #RB14042138 Listed on: 04/17/2025
Home Details
Home Type
- Single Family
Est. Annual Taxes
- $1,994
Year Built
- Built in 1962 | Remodeled
Parking
- 1 Car Attached Garage
Home Design
- Traditional Architecture
- Slab Foundation
- Aluminum Siding
Interior Spaces
- 1,197 Sq Ft Home
- 1-Story Property
- Woodwork
- Paddle Fans
- Vinyl Clad Windows
- Window Screens
- Combination Kitchen and Dining Room
- Attic Access Panel
Kitchen
- Eat-In Kitchen
- Electric Oven
- Dishwasher
- ENERGY STAR Qualified Appliances
- Disposal
Flooring
- Carpet
- Ceramic Tile
- Vinyl Plank
Bedrooms and Bathrooms
- 3 Bedrooms
- 1 Full Bathroom
Laundry
- Laundry Room
- Washer and Dryer Hookup
Utilities
- Forced Air Heating System
- Gas Water Heater
Additional Features
- Deck
- 8,189 Sq Ft Lot
Community Details
- No Home Owners Association
- Glicks East 38Th St Add Subdivision
Listing and Financial Details
- Tax Lot 546
- Assessor Parcel Number 490818106026000401
- Seller Concessions Not Offered
Ownership History
Purchase Details
Home Financials for this Owner
Home Financials are based on the most recent Mortgage that was taken out on this home.Purchase Details
Home Financials for this Owner
Home Financials are based on the most recent Mortgage that was taken out on this home.Purchase Details
Purchase Details
Purchase Details
Home Financials for this Owner
Home Financials are based on the most recent Mortgage that was taken out on this home.Purchase Details
Home Financials for this Owner
Home Financials are based on the most recent Mortgage that was taken out on this home.Similar Homes in Indianapolis, IN
Home Values in the Area
Average Home Value in this Area
Purchase History
| Date | Type | Sale Price | Title Company |
|---|---|---|---|
| Contract Of Sale | $195,000 | -- | |
| Warranty Deed | $153,000 | Quality Title | |
| Limited Warranty Deed | -- | None Available | |
| Sheriffs Deed | $56,044 | None Available | |
| Warranty Deed | -- | None Available | |
| Warranty Deed | -- | None Available |
Mortgage History
| Date | Status | Loan Amount | Loan Type |
|---|---|---|---|
| Open | $117,000 | New Conventional | |
| Previous Owner | $40,000 | Unknown | |
| Previous Owner | $71,100 | New Conventional | |
| Previous Owner | $40,500 | Adjustable Rate Mortgage/ARM |
Property History
| Date | Event | Price | Change | Sq Ft Price |
|---|---|---|---|---|
| 05/30/2025 05/30/25 | Sold | $195,000 | 0.0% | $163 / Sq Ft |
| 05/19/2025 05/19/25 | Pending | -- | -- | -- |
| 05/14/2025 05/14/25 | For Sale | $195,000 | 0.0% | $163 / Sq Ft |
| 05/07/2025 05/07/25 | Off Market | $195,000 | -- | -- |
| 04/17/2025 04/17/25 | For Sale | $195,000 | +27.5% | $163 / Sq Ft |
| 03/31/2025 03/31/25 | Sold | $153,000 | -3.1% | $128 / Sq Ft |
| 03/05/2025 03/05/25 | Pending | -- | -- | -- |
| 03/03/2025 03/03/25 | For Sale | $157,900 | -- | $132 / Sq Ft |
Tax History Compared to Growth
Tax History
| Year | Tax Paid | Tax Assessment Tax Assessment Total Assessment is a certain percentage of the fair market value that is determined by local assessors to be the total taxable value of land and additions on the property. | Land | Improvement |
|---|---|---|---|---|
| 2024 | $2,265 | $98,600 | $10,800 | $87,800 |
| 2023 | $2,265 | $91,000 | $10,800 | $80,200 |
| 2022 | $2,097 | $81,700 | $10,800 | $70,900 |
| 2021 | $1,699 | $69,200 | $10,800 | $58,400 |
| 2020 | $1,429 | $61,700 | $3,800 | $57,900 |
| 2019 | $873 | $37,000 | $3,800 | $33,200 |
| 2018 | $926 | $34,900 | $3,800 | $31,100 |
| 2017 | $799 | $33,300 | $3,800 | $29,500 |
| 2016 | $676 | $31,700 | $3,800 | $27,900 |
| 2014 | $649 | $30,000 | $3,800 | $26,200 |
| 2013 | $624 | $30,000 | $3,800 | $26,200 |
Agents Affiliated with this Home
-
Yang Xiao

Seller's Agent in 2025
Yang Xiao
Sheepsheds, LLC
(317) 496-4196
31 in this area
67 Total Sales
-
Michael Deak
M
Seller's Agent in 2025
Michael Deak
Doc Real Estate, Inc
(317) 250-7526
1 in this area
4 Total Sales
-
Maria Castano
M
Buyer's Agent in 2025
Maria Castano
F.C. Tucker Company
(317) 650-6918
2 in this area
18 Total Sales
Map
Source: MIBOR Broker Listing Cooperative®
MLS Number: 22033308
APN: 49-08-18-106-026.000-401
- 3949 Chateau Dr
- 8540 E 37th Place
- 3909 Richelieu Ct
- 3950 Malibu Ct
- 4045 N Post Rd
- 4138 Balboa Dr
- 3844 Esquire Ct
- 3570 Decamp Dr
- 4144 Richelieu Rd
- 9048 E 36th St
- 8136 E 37th Place
- 3836 N Wittfield St
- 3531 Lombardy Place
- 3525 Lombardy Place
- 9259 Elmtree Cir
- 8815 Frontenac Rd
- 3509 N Wittfield St
- 9416 Big Ben Cir
- 3408 Harvest Ave
- 8256 Meadowlark Dr
