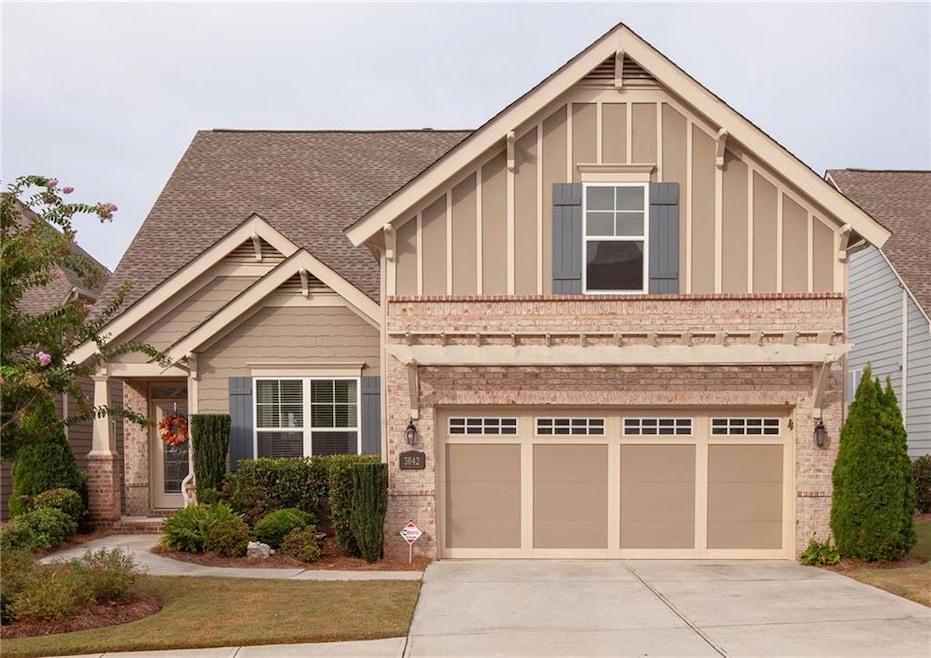Located on a quiet, cul-de-sac street, this custom built DOGWOOD with finished basement has been meticulously maintained. Step inside the beveled glass front door to discover an open concept living space designed for ease of movement. The oversize flex room can be used as an office or TV room. The gorgeous Kitchen is equipped with modern appliances catering to both functionality and style. Beautiful granite counters, center island, Subway tile backsplash, Grey cabinets and Vent hood, gas cooktop, Convection microwave, wall oven and pantry. Cabinets feature roll out drawers for easy access. Gaze out the window over the sink to a tree lined backyard. Open concept Dining Area. Great Room with fireplace. Primary Bedroom with walk in closet. The Primary Bathroom has dual vanities, oversize shower, separate water closet, linen closet. Guest Room and Guest Bathroom, Laundry Room with sink complete the main level. 5" Hardwood floors throughout the main level. No carpet in the house. The 16 X 16 foot Covered Porch on the main level extends the living space for relaxation and enjoyment of the outdoors. Take a walk downstairs to the terrace level where you will find a Kitchenette, Bedroom, Bathroom, Office and huge areas of storage, including a secret safe room. The 16 foot Covered Patio is the perfect place to relax with a good book or your favorite beverage. Extended Garage is the place for your favorite water toys or a golf cart. Cresswind at Lake Lanier is designed for individuals aged 55 and older, fostering a vibrant and social living environment tailored to the needs and interests of active retirees. The range of amenities and activities cater to a leisurely and socially engaging lifestyle which include a 42,000 square foot clubhouse spanning 3 levels, indoor heated pool, outdoor pool, over 120 clubs, community theater, chorus, pickleball, tennis, walking trails, fitness center, community garden, dog park and marina on the shores of Lake Lanier. We put the ACTIVE in Active Adult Communities. I not only sell here, I LIVE here. Please ask if you would like a personal Clubhouse tour. Weissman is the preferred closing attorney. Property Taxes reflect age (70) exemption.

