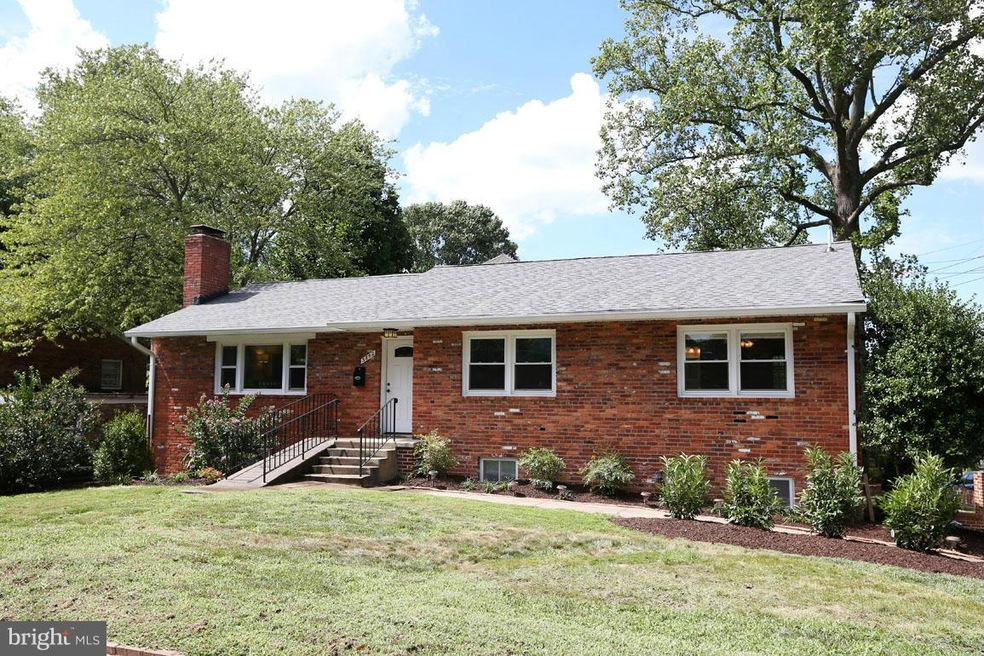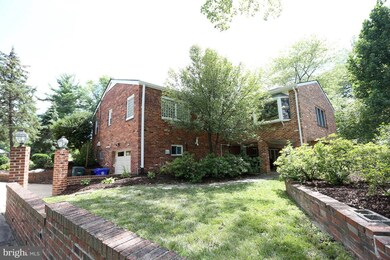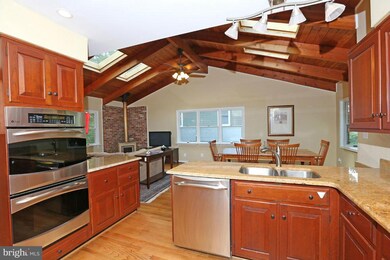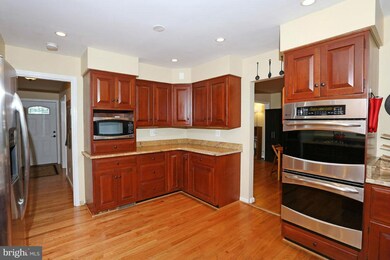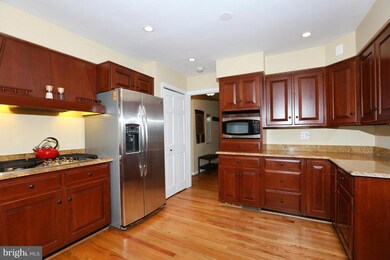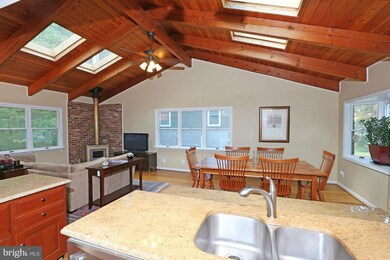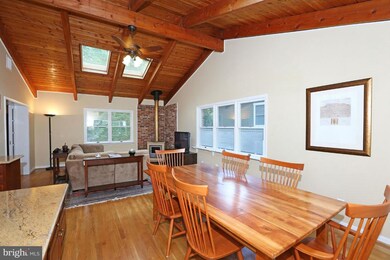
3842 N Glebe Rd Arlington, VA 22207
Golf Club Manor NeighborhoodHighlights
- Gourmet Kitchen
- Traditional Floor Plan
- Wood Flooring
- Jamestown Elementary School Rated A
- Rambler Architecture
- Main Floor Bedroom
About This Home
As of October 2020Large brick rambler on corner lot, addition on back adds 500+ sqft to original footprint, skylights, newer roof and HVAC systems, remodeled bathrooms and kitchen, attached 1 car garage, wood floors, masonry fireplaces convey "As Is". One mile to Chain Bridge!
Last Agent to Sell the Property
RE/MAX Realty Group License #522041 Listed on: 03/03/2017

Home Details
Home Type
- Single Family
Est. Annual Taxes
- $7,846
Year Built
- Built in 1956
Lot Details
- 7,806 Sq Ft Lot
- Property is in very good condition
- Property is zoned R-10
Parking
- 1 Car Attached Garage
Home Design
- Rambler Architecture
- Brick Exterior Construction
- Asphalt Roof
Interior Spaces
- Property has 2 Levels
- Traditional Floor Plan
- Ceiling Fan
- 2 Fireplaces
- Window Treatments
- Dining Area
- Wood Flooring
- Stacked Washer and Dryer
Kitchen
- Gourmet Kitchen
- Built-In Oven
- Gas Oven or Range
- Cooktop with Range Hood
- Microwave
- Dishwasher
- Upgraded Countertops
- Disposal
Bedrooms and Bathrooms
- 3 Bedrooms | 2 Main Level Bedrooms
- En-Suite Bathroom
- 3 Full Bathrooms
Finished Basement
- Connecting Stairway
- Rear Basement Entry
Schools
- Jamestown Elementary School
- Williamsburg Middle School
- Yorktown High School
Utilities
- Forced Air Heating and Cooling System
- Heat Pump System
- Vented Exhaust Fan
- Natural Gas Water Heater
- Cable TV Available
Community Details
- No Home Owners Association
- Country Club Hills Subdivision
Listing and Financial Details
- Tax Lot 3
- Assessor Parcel Number 03-011-035
Ownership History
Purchase Details
Home Financials for this Owner
Home Financials are based on the most recent Mortgage that was taken out on this home.Purchase Details
Home Financials for this Owner
Home Financials are based on the most recent Mortgage that was taken out on this home.Purchase Details
Home Financials for this Owner
Home Financials are based on the most recent Mortgage that was taken out on this home.Purchase Details
Home Financials for this Owner
Home Financials are based on the most recent Mortgage that was taken out on this home.Purchase Details
Home Financials for this Owner
Home Financials are based on the most recent Mortgage that was taken out on this home.Purchase Details
Similar Homes in Arlington, VA
Home Values in the Area
Average Home Value in this Area
Purchase History
| Date | Type | Sale Price | Title Company |
|---|---|---|---|
| Deed | $995,000 | First American Title | |
| Deed | $800,000 | Stewart Title | |
| Warranty Deed | $725,000 | -- | |
| Trustee Deed | $620,500 | -- | |
| Warranty Deed | $618,000 | -- | |
| Deed | $575,000 | -- |
Mortgage History
| Date | Status | Loan Amount | Loan Type |
|---|---|---|---|
| Open | $99,500 | New Conventional | |
| Open | $746,250 | New Conventional | |
| Previous Owner | $718,400 | New Conventional | |
| Previous Owner | $50,000 | New Conventional | |
| Previous Owner | $724,000 | New Conventional | |
| Previous Owner | $83,850 | Purchase Money Mortgage | |
| Previous Owner | $636,150 | New Conventional | |
| Previous Owner | $600,000 | Unknown | |
| Previous Owner | $620,000 | New Conventional | |
| Previous Owner | $216,000 | Unknown | |
| Previous Owner | $494,400 | New Conventional |
Property History
| Date | Event | Price | Change | Sq Ft Price |
|---|---|---|---|---|
| 10/23/2020 10/23/20 | Sold | $995,000 | 0.0% | $365 / Sq Ft |
| 09/09/2020 09/09/20 | Pending | -- | -- | -- |
| 09/08/2020 09/08/20 | Price Changed | $995,000 | -9.5% | $365 / Sq Ft |
| 09/04/2020 09/04/20 | For Sale | $1,099,000 | +37.4% | $403 / Sq Ft |
| 05/17/2017 05/17/17 | Sold | $800,000 | -2.4% | $299 / Sq Ft |
| 04/16/2017 04/16/17 | Pending | -- | -- | -- |
| 03/29/2017 03/29/17 | Price Changed | $819,900 | -1.8% | $307 / Sq Ft |
| 03/03/2017 03/03/17 | For Sale | $834,900 | +15.2% | $312 / Sq Ft |
| 03/06/2013 03/06/13 | Sold | $725,000 | 0.0% | $302 / Sq Ft |
| 02/12/2013 02/12/13 | Pending | -- | -- | -- |
| 01/31/2013 01/31/13 | Price Changed | $725,000 | +0.2% | $302 / Sq Ft |
| 01/31/2013 01/31/13 | Price Changed | $723,800 | -0.2% | $302 / Sq Ft |
| 01/24/2013 01/24/13 | Price Changed | $725,000 | -0.1% | $302 / Sq Ft |
| 01/23/2013 01/23/13 | Price Changed | $725,700 | -0.6% | $303 / Sq Ft |
| 01/22/2013 01/22/13 | Price Changed | $730,000 | -0.7% | $304 / Sq Ft |
| 01/12/2013 01/12/13 | Price Changed | $735,000 | -0.4% | $307 / Sq Ft |
| 01/09/2013 01/09/13 | Price Changed | $737,800 | -0.2% | $308 / Sq Ft |
| 01/07/2013 01/07/13 | Price Changed | $739,500 | -0.1% | $308 / Sq Ft |
| 01/03/2013 01/03/13 | Price Changed | $740,000 | -0.7% | $309 / Sq Ft |
| 12/28/2012 12/28/12 | Price Changed | $744,900 | -0.5% | $311 / Sq Ft |
| 12/21/2012 12/21/12 | Price Changed | $748,500 | -0.1% | $312 / Sq Ft |
| 12/20/2012 12/20/12 | Price Changed | $748,900 | -0.3% | $312 / Sq Ft |
| 12/18/2012 12/18/12 | Price Changed | $751,400 | -0.2% | $313 / Sq Ft |
| 12/15/2012 12/15/12 | Price Changed | $752,700 | -0.3% | $314 / Sq Ft |
| 12/12/2012 12/12/12 | Price Changed | $755,000 | -1.9% | $315 / Sq Ft |
| 12/08/2012 12/08/12 | Price Changed | $770,000 | -1.5% | $321 / Sq Ft |
| 12/05/2012 12/05/12 | Price Changed | $782,000 | -0.1% | $326 / Sq Ft |
| 12/04/2012 12/04/12 | Price Changed | $782,500 | -0.2% | $326 / Sq Ft |
| 12/01/2012 12/01/12 | Price Changed | $784,000 | -0.1% | $327 / Sq Ft |
| 11/28/2012 11/28/12 | Price Changed | $785,000 | -1.3% | $327 / Sq Ft |
| 11/17/2012 11/17/12 | Price Changed | $795,000 | -1.2% | $332 / Sq Ft |
| 11/07/2012 11/07/12 | Price Changed | $805,000 | -0.4% | $336 / Sq Ft |
| 10/24/2012 10/24/12 | Price Changed | $808,000 | -2.1% | $337 / Sq Ft |
| 10/19/2012 10/19/12 | Price Changed | $825,000 | -0.4% | $344 / Sq Ft |
| 10/16/2012 10/16/12 | Price Changed | $828,500 | -2.0% | $345 / Sq Ft |
| 10/15/2012 10/15/12 | Price Changed | $845,000 | -2.3% | $352 / Sq Ft |
| 10/07/2012 10/07/12 | For Sale | $865,000 | -- | $361 / Sq Ft |
Tax History Compared to Growth
Tax History
| Year | Tax Paid | Tax Assessment Tax Assessment Total Assessment is a certain percentage of the fair market value that is determined by local assessors to be the total taxable value of land and additions on the property. | Land | Improvement |
|---|---|---|---|---|
| 2024 | $11,532 | $1,116,400 | $741,300 | $375,100 |
| 2023 | $10,828 | $1,051,300 | $723,300 | $328,000 |
| 2022 | $10,261 | $996,200 | $664,800 | $331,400 |
| 2021 | $8,937 | $867,700 | $616,300 | $251,400 |
| 2020 | $8,648 | $842,900 | $602,800 | $240,100 |
| 2019 | $8,462 | $824,800 | $596,000 | $228,800 |
| 2018 | $8,263 | $821,400 | $587,300 | $234,100 |
| 2017 | $8,327 | $827,700 | $582,000 | $245,700 |
| 2016 | $7,846 | $791,700 | $546,000 | $245,700 |
| 2015 | $7,532 | $756,200 | $518,700 | $237,500 |
| 2014 | $7,260 | $728,900 | $491,400 | $237,500 |
Agents Affiliated with this Home
-
Coral Gundlach

Seller's Agent in 2020
Coral Gundlach
Real Living at Home
(703) 200-3631
1 in this area
118 Total Sales
-
Steve Michaels

Buyer's Agent in 2020
Steve Michaels
KW Metro Center
(703) 609-3634
1 in this area
88 Total Sales
-
Russ Gelston

Seller's Agent in 2017
Russ Gelston
Remax Realty Group
(301) 921-2687
43 Total Sales
-
David Coy

Seller's Agent in 2013
David Coy
Red Cedar Real Estate
(571) 354-0505
261 Total Sales
Map
Source: Bright MLS
MLS Number: 1001619147
APN: 03-011-035
- 3815 N Abingdon St
- 3822 N Vernon St
- 4755 40th St N
- 4608 37th St N
- 3614 N Abingdon St
- 4508 41st St N
- 4018 N Chesterbrook Rd
- 3722 N Wakefield St
- 1622 Crescent Ln
- 3725 N Delaware St
- 4012 N Upland St
- 3612 N Glebe Rd
- 3858 N Tazewell St
- 4622 N Dittmar Rd
- 4911 37th St N
- 5914 Woodley Rd
- 4763 Williamsburg Blvd
- 1742 Atoga Ave
- 6013 Woodland Terrace
- 5018 36th St N
