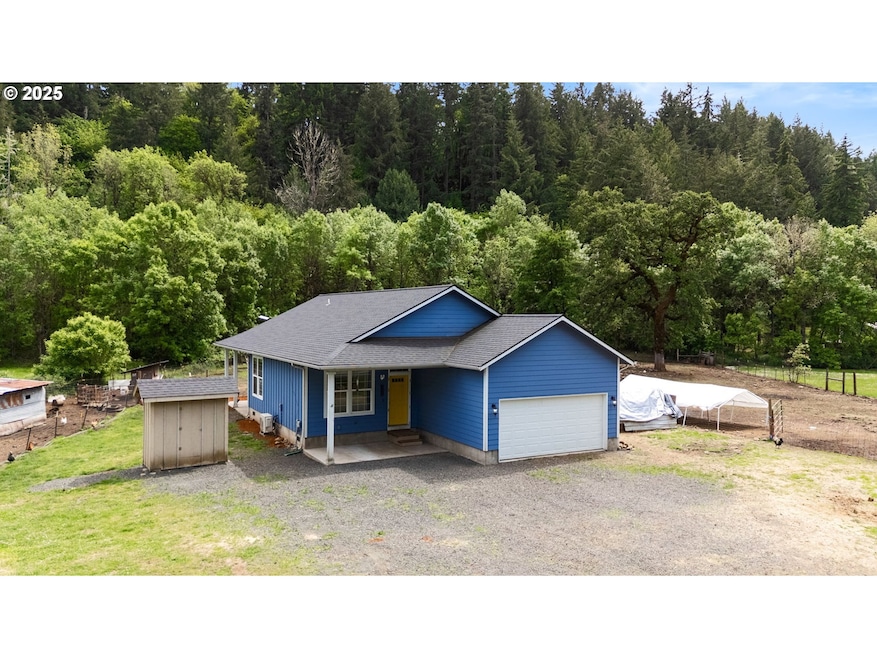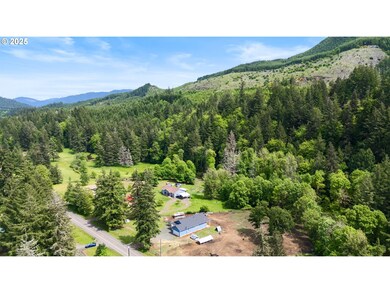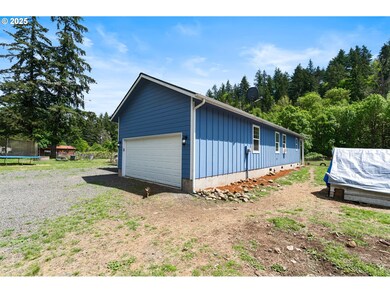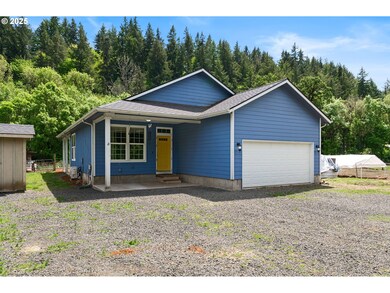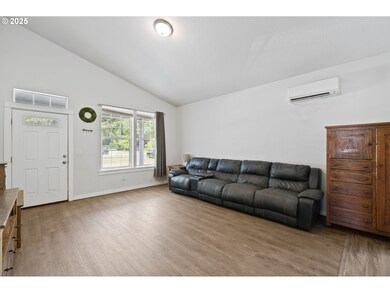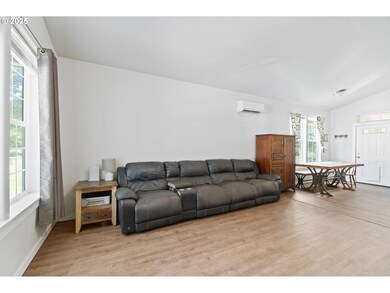Welcome to 38430 Row River Road! Discover this exceptional custom-built home, completed in 2018, nestled on a serene mountainside. Set on 2.00 acres of flat, usable land, this fully fenced property features private gated access, ensuring peace of mind and security.Constructed with durability in mind, the home boasts 2x6 framing and hardy plank siding, providing lasting quality for the new homeowner. Enjoy the tranquility of country living while remaining conveniently located less than 20 minutes from downtown Cottage Grove and I-5 access. Embrace the beauty of the Pacific Northwest with nearby attractions like Dorena Lake, Baker Bay Marina, and Wildwood Falls, along with a myriad of hiking trails and parks to explore. Step inside to find a spacious open-concept living room featuring vaulted ceilings and elegant luxury vinyl plank flooring throughout. The inviting kitchen is a chef's dream, equipped with granite countertops, stainless steel appliances, and custom cabinetry that offers ample storage, complemented by a large pantry. Down the hall, you'll discover a dedicated laundry room leading to an oversized garage, along with two well-sized guest bedrooms and a full guest bathroom. The expansive owner's suite is a true retreat, featuring a spa-like ensuite bath with dual sinks, a walk-in shower, a soaking tub, and a generous walk-in closet, all while ensuring great separation from the other bedrooms and private access to the back patio.Outside, enjoy the spacious covered front and back patios, perfect for year-round entertaining. With multiple cross-fenced pastures and plenty of room for a large garden, this property is a gardener's paradise or an ideal hobby farm! Shown by appointment only. Contact your favorite broker today to arrange a private tour!

