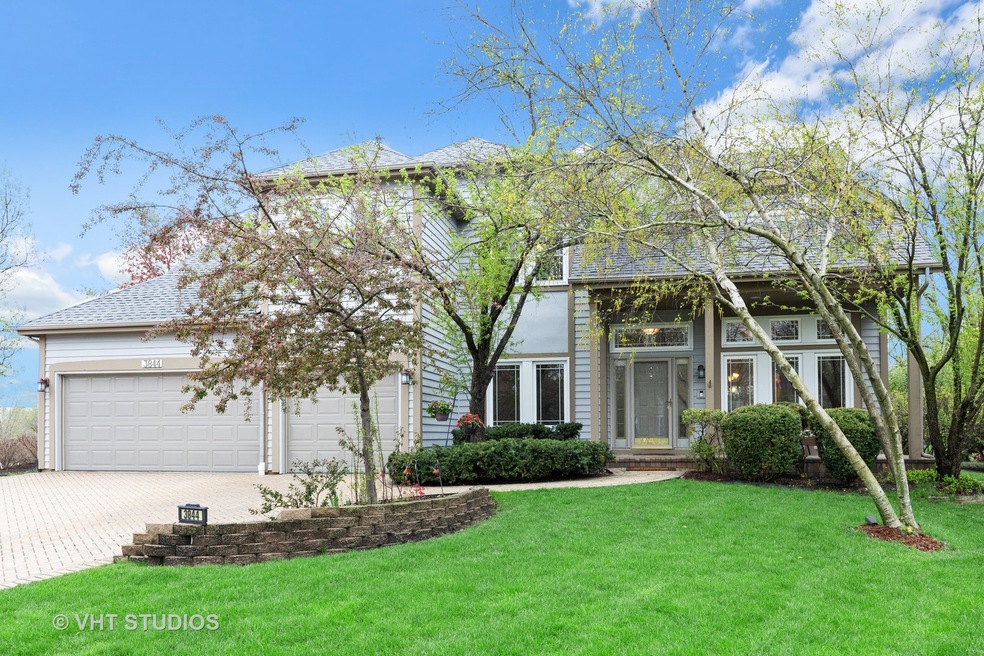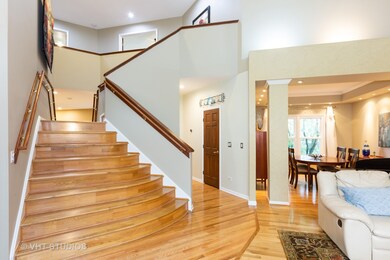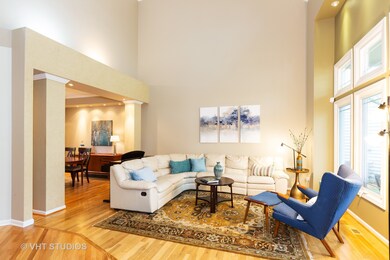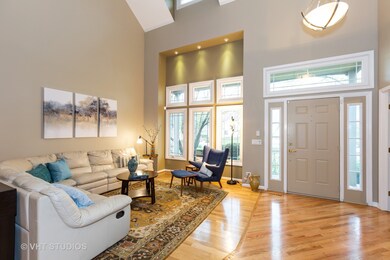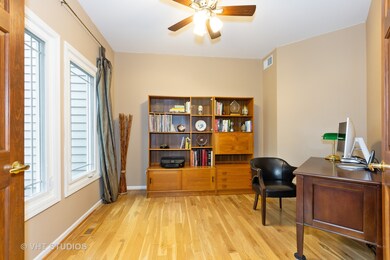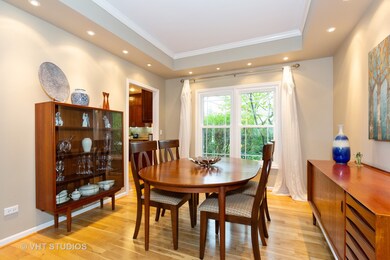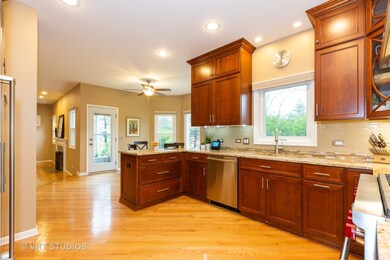
3844 Caine Ct Unit 7 Naperville, IL 60564
Ashbury NeighborhoodHighlights
- Contemporary Architecture
- Recreation Room
- Wood Flooring
- Patterson Elementary School Rated A+
- Vaulted Ceiling
- Whirlpool Bathtub
About This Home
As of May 2022WELCOME HOME! Big & beautiful in desirable Ashbury of Naperville! Tucked away at the end of a court, this home has so much to love--huge cul-de-sac lot, FULLY upgraded kitchen, fresh paint & hardwood throughout~You are greeted by the soaring 2-story living rm~Large front windows flood living rm w/ natural light~Convenient den tucked away at the front of the home~Continue into the dining rm that connects to kitchen--upgraded in 2017 for over $60k w/ all new cabinets, counters, high-end appls, and backsplash~Spacious eating area for everyday meals walks out to patio~Family rm w/ fireplace, newly floored laundry/mud rm & 1/2 bath complete the 1st floor~2nd floor has 5 bedrooms, including vaulted master suite w/ walk-in closet & recently refreshed master bath~Jack & Jill bathroom connects 2 bedrooms~Fin basement w/ bar area, rec room for lounging & large unfinished storage space~Backyard has large brick patio, side porch & pizza oven~HWH-'17, HVAC-'10, Windows-'10~Highly rated 204 schools!
Last Agent to Sell the Property
Baird & Warner License #471021815 Listed on: 05/03/2019

Home Details
Home Type
- Single Family
Est. Annual Taxes
- $13,549
Year Built
- 1994
Lot Details
- Cul-De-Sac
- East or West Exposure
HOA Fees
- $46 per month
Parking
- Attached Garage
- Garage Transmitter
- Garage Door Opener
- Brick Driveway
- Garage Is Owned
Home Design
- Contemporary Architecture
- Slab Foundation
- Asphalt Shingled Roof
- Cedar
Interior Spaces
- Vaulted Ceiling
- Skylights
- Attached Fireplace Door
- Gas Log Fireplace
- Dining Area
- Den
- Recreation Room
- Storage Room
- Wood Flooring
- Partially Finished Basement
- Partial Basement
Kitchen
- Breakfast Bar
- Walk-In Pantry
- Oven or Range
- Microwave
- High End Refrigerator
- Dishwasher
- Stainless Steel Appliances
- Disposal
Bedrooms and Bathrooms
- Primary Bathroom is a Full Bathroom
- Dual Sinks
- Whirlpool Bathtub
- Separate Shower
Laundry
- Laundry on main level
- Dryer
- Washer
Utilities
- Forced Air Heating and Cooling System
- Heating System Uses Gas
- Lake Michigan Water
Additional Features
- Brick Porch or Patio
- Property is near a bus stop
Listing and Financial Details
- Homeowner Tax Exemptions
Ownership History
Purchase Details
Home Financials for this Owner
Home Financials are based on the most recent Mortgage that was taken out on this home.Purchase Details
Home Financials for this Owner
Home Financials are based on the most recent Mortgage that was taken out on this home.Purchase Details
Purchase Details
Home Financials for this Owner
Home Financials are based on the most recent Mortgage that was taken out on this home.Purchase Details
Home Financials for this Owner
Home Financials are based on the most recent Mortgage that was taken out on this home.Purchase Details
Home Financials for this Owner
Home Financials are based on the most recent Mortgage that was taken out on this home.Purchase Details
Purchase Details
Home Financials for this Owner
Home Financials are based on the most recent Mortgage that was taken out on this home.Purchase Details
Home Financials for this Owner
Home Financials are based on the most recent Mortgage that was taken out on this home.Purchase Details
Purchase Details
Similar Homes in Naperville, IL
Home Values in the Area
Average Home Value in this Area
Purchase History
| Date | Type | Sale Price | Title Company |
|---|---|---|---|
| Warranty Deed | $735,000 | Proper Title | |
| Deed | $508,000 | Citywide Title Corp | |
| Interfamily Deed Transfer | -- | Title Source Inc | |
| Interfamily Deed Transfer | -- | Title Source Inc | |
| Interfamily Deed Transfer | -- | Attorney | |
| Interfamily Deed Transfer | -- | Attorney | |
| Warranty Deed | $484,900 | None Available | |
| Warranty Deed | $409,000 | -- | |
| Warranty Deed | $320,000 | Law Title Pick Up | |
| Warranty Deed | $315,000 | Chicago Title Insurance Co | |
| Joint Tenancy Deed | -- | -- | |
| Warranty Deed | -- | -- | |
| Warranty Deed | $70,500 | Chicago Title Insurance Co |
Mortgage History
| Date | Status | Loan Amount | Loan Type |
|---|---|---|---|
| Open | $110,000 | New Conventional | |
| Open | $588,000 | New Conventional | |
| Previous Owner | $482,600 | New Conventional | |
| Previous Owner | $400,000 | Stand Alone Second | |
| Previous Owner | $291,000 | New Conventional | |
| Previous Owner | $222,200 | New Conventional | |
| Previous Owner | $260,000 | New Conventional | |
| Previous Owner | $274,000 | Balloon | |
| Previous Owner | $230,000 | No Value Available | |
| Previous Owner | $178,000 | No Value Available | |
| Closed | $110,250 | No Value Available |
Property History
| Date | Event | Price | Change | Sq Ft Price |
|---|---|---|---|---|
| 05/18/2022 05/18/22 | Sold | $735,000 | +2.1% | $187 / Sq Ft |
| 04/17/2022 04/17/22 | Pending | -- | -- | -- |
| 04/11/2022 04/11/22 | For Sale | $719,900 | +41.7% | $183 / Sq Ft |
| 06/26/2019 06/26/19 | Sold | $508,000 | -1.4% | $164 / Sq Ft |
| 05/07/2019 05/07/19 | Pending | -- | -- | -- |
| 05/03/2019 05/03/19 | For Sale | $515,000 | +6.2% | $167 / Sq Ft |
| 11/16/2012 11/16/12 | Sold | $484,900 | -2.0% | $156 / Sq Ft |
| 09/02/2012 09/02/12 | Pending | -- | -- | -- |
| 06/15/2012 06/15/12 | For Sale | $494,900 | -- | $160 / Sq Ft |
Tax History Compared to Growth
Tax History
| Year | Tax Paid | Tax Assessment Tax Assessment Total Assessment is a certain percentage of the fair market value that is determined by local assessors to be the total taxable value of land and additions on the property. | Land | Improvement |
|---|---|---|---|---|
| 2023 | $13,549 | $189,801 | $57,536 | $132,265 |
| 2022 | $12,921 | $178,728 | $54,428 | $124,300 |
| 2021 | $11,962 | $170,217 | $51,836 | $118,381 |
| 2020 | $11,735 | $167,520 | $51,015 | $116,505 |
| 2019 | $11,534 | $162,799 | $49,577 | $113,222 |
| 2018 | $11,480 | $159,256 | $48,487 | $110,769 |
| 2017 | $11,305 | $155,144 | $47,235 | $107,909 |
| 2016 | $11,284 | $151,804 | $46,218 | $105,586 |
| 2015 | $11,438 | $145,965 | $44,440 | $101,525 |
| 2014 | $11,438 | $144,270 | $44,440 | $99,830 |
| 2013 | $11,438 | $144,270 | $44,440 | $99,830 |
Agents Affiliated with this Home
-

Seller's Agent in 2022
Jeffrey Stewart
@ Properties
(773) 862-0200
1 in this area
73 Total Sales
-

Buyer's Agent in 2022
Jake McClure
Fulton Grace Realty
(312) 468-2669
1 in this area
63 Total Sales
-

Seller's Agent in 2019
William Ghighi
Baird Warner
(630) 742-9985
5 in this area
125 Total Sales
-

Seller Co-Listing Agent in 2019
Laura Bruno
Baird Warner
(630) 234-8832
1 in this area
59 Total Sales
-

Buyer's Agent in 2019
Jill Lejsek
Baird Warner
(630) 816-8701
108 Total Sales
-
J
Seller's Agent in 2012
Juliette Hynes
Baird & Warner
Map
Source: Midwest Real Estate Data (MRED)
MLS Number: MRD10357886
APN: 01-14-201-029
- 1112 Saratoga Ct
- 1723 Robert Ln Unit 3
- 3944 Garnette Ct Unit 2
- 3924 Garnette Ct
- 4332 Camelot Cir
- 3718 Tramore Ct
- 1244 Hollingswood Ave
- 2008 Snow Creek Rd
- 1407 Keats Ave
- 2255 Wendt Cir
- 224 Willow Bend
- 147 Willow Bend
- 2319 Cloverdale Rd
- 11S502 Walter Ln
- 1910 Baldwin Way
- 1779 Frost Ln
- 1873 Baldwin Way
- 1913 Apple Valley Rd
- 2436 Haider Ave
- 1208 Thackery Ct
