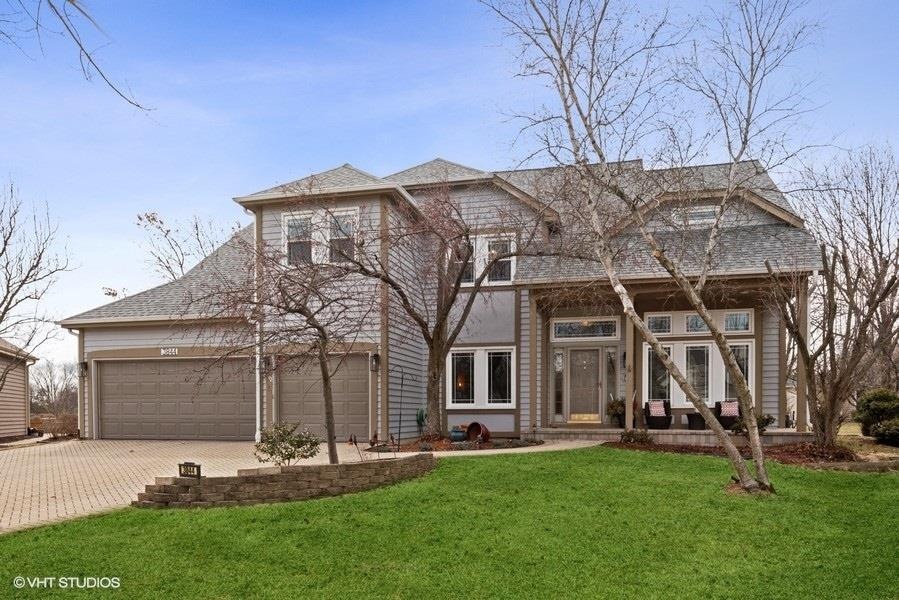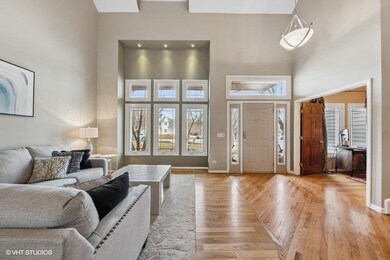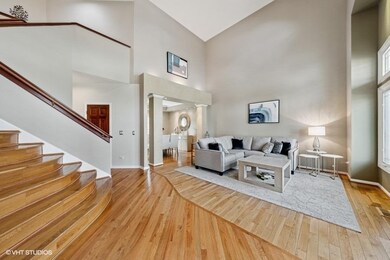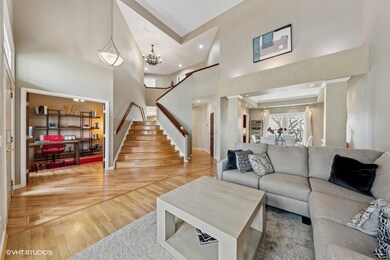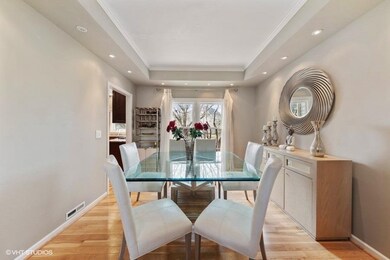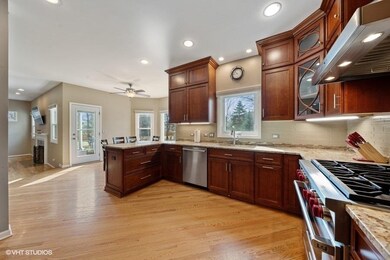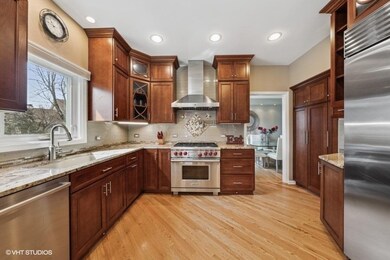
3844 Caine Ct Unit 7 Naperville, IL 60564
Ashbury NeighborhoodHighlights
- Clubhouse
- Property is near a park
- Vaulted Ceiling
- Patterson Elementary School Rated A+
- Recreation Room
- Wood Flooring
About This Home
As of May 2022Spacious 5BD (all bedrooms upstairs!)/3.5BA home in the highly rated 204 school district and Ashbury neighborhood located at the very end of a quiet cul-de-sac on one of the largest lots in the neighborhood! Walking up you'll find a lovely brick paver front porch w/room for seating & upon entering the home is a soaring 2-story living room w/hardwood floors, 19' ceilings & a set of large east-facing windows. Adjacent but private main floor office w/french doors is perfect for a work from home space. Past the living room is a formal dining room w/room for an 8+ person table which feeds into a 2017 fully remodeled chef's kitchen! Incredible storage space w/full walls of cabinets including pantry cabinets, pull out drawers & storage & glass-front lighted cabinets. 1 1/4" granite counters w/3-person breakfast bar, window above the sink w/disposal & mosaic tile backsplash. Best of all, 6-burner Wolf stove w/vented cooktop & pot filler, Sub Zero refrigerator, built-in Wolf microwave, heated proofing drawer & Bosch dishwasher. Adjacent breakfast room leads to an open & spacious family room w/gas fireplace & room for a large & comfy seating area. Main floor powder room along w/combo mudroom & laundry which offers side by side W/D, sink & cab/counter space for storage & folding. 3-car attached garage w/coat closet. Upstairs is five bedrooms including a king-sized SW-facing primary suite w/vaulted ceilings & two walk-in closets. Sunny en-suite bathroom offers two large single vanities w/corner jacuzzi tub, separate walk-in shower & private water closet. Large 2nd & 3rd bedrooms feature hardwood floors & Jack 'n Jill bathroom w/shared shower & water closet BUT private vanities along & wall closets. 4th & 5th bedrooms are split & perfect for addtl work from home area, workout room, media or music room or guest bedrooms! Adjacent hall bathroom w/skylight & combo tub/shower! Partially finished basement is a great recreation or movie room & offers lots of addtl storage space. Outside this home has it all! Very large brick paver patios offer room for a large outdoor table, separate grilling area with gas line along w/separate fire pit seating area. Best of all - a professionally built pizza oven! This yard is also quite large & sunny w/mature trees/plantings. Home also feat a central vacuum system. UPDATES: Tear-off roof (2019/2020), entire kitchen w/appliances (2017), W/D (2017), tankless H20 (2017), brick paver driveway & patios (2011), high-efficiency HVAC (2010), windows (2010). Association offers access to newly updated pool, sundeck, clubhouse, neighborhood events & more! OPEN HSE SAT 12-2PM!
Last Agent to Sell the Property
@properties Christie's International Real Estate Listed on: 04/11/2022

Home Details
Home Type
- Single Family
Est. Annual Taxes
- $11,735
Year Built
- Built in 1994
Lot Details
- 0.37 Acre Lot
- Lot Dimensions are 44.63 x 210.01 x 179.58 x 132.84
- Cul-De-Sac
HOA Fees
- $54 Monthly HOA Fees
Parking
- 3 Car Attached Garage
- Garage Door Opener
- Brick Driveway
- Parking Included in Price
Home Design
- Asphalt Roof
- Radon Mitigation System
- Concrete Perimeter Foundation
- Cedar
Interior Spaces
- 3,929 Sq Ft Home
- 2-Story Property
- Central Vacuum
- Dry Bar
- Vaulted Ceiling
- Ceiling Fan
- Skylights
- Gas Log Fireplace
- Entrance Foyer
- Family Room with Fireplace
- Living Room
- Breakfast Room
- Formal Dining Room
- Home Office
- Recreation Room
- Storage Room
- Wood Flooring
Kitchen
- Range with Range Hood
- Microwave
- High End Refrigerator
- Dishwasher
- Stainless Steel Appliances
- Disposal
Bedrooms and Bathrooms
- 5 Bedrooms
- 5 Potential Bedrooms
- Walk-In Closet
- Dual Sinks
- Whirlpool Bathtub
- Separate Shower
Laundry
- Laundry Room
- Laundry on main level
- Dryer
- Washer
- Sink Near Laundry
Partially Finished Basement
- Partial Basement
- Sump Pump
Home Security
- Storm Screens
- Carbon Monoxide Detectors
Outdoor Features
- Terrace
- Fire Pit
- Outdoor Grill
- Brick Porch or Patio
Location
- Property is near a park
Schools
- Patterson Elementary School
- Crone Middle School
- Neuqua Valley High School
Utilities
- Forced Air Heating and Cooling System
- Humidifier
- Heating System Uses Natural Gas
- 200+ Amp Service
- Lake Michigan Water
- ENERGY STAR Qualified Water Heater
Listing and Financial Details
- Homeowner Tax Exemptions
Community Details
Overview
- Association fees include clubhouse, pool
- Stacy Donnelly Association, Phone Number (630) 904-0991
- Ashbury Subdivision
- Property managed by MC Property Management
Amenities
- Clubhouse
Recreation
- Tennis Courts
- Community Pool
Ownership History
Purchase Details
Home Financials for this Owner
Home Financials are based on the most recent Mortgage that was taken out on this home.Purchase Details
Home Financials for this Owner
Home Financials are based on the most recent Mortgage that was taken out on this home.Purchase Details
Purchase Details
Home Financials for this Owner
Home Financials are based on the most recent Mortgage that was taken out on this home.Purchase Details
Home Financials for this Owner
Home Financials are based on the most recent Mortgage that was taken out on this home.Purchase Details
Home Financials for this Owner
Home Financials are based on the most recent Mortgage that was taken out on this home.Purchase Details
Purchase Details
Home Financials for this Owner
Home Financials are based on the most recent Mortgage that was taken out on this home.Purchase Details
Home Financials for this Owner
Home Financials are based on the most recent Mortgage that was taken out on this home.Purchase Details
Purchase Details
Similar Homes in the area
Home Values in the Area
Average Home Value in this Area
Purchase History
| Date | Type | Sale Price | Title Company |
|---|---|---|---|
| Warranty Deed | $735,000 | Proper Title | |
| Deed | $508,000 | Citywide Title Corp | |
| Interfamily Deed Transfer | -- | Title Source Inc | |
| Interfamily Deed Transfer | -- | Title Source Inc | |
| Interfamily Deed Transfer | -- | Attorney | |
| Interfamily Deed Transfer | -- | Attorney | |
| Warranty Deed | $484,900 | None Available | |
| Warranty Deed | $409,000 | -- | |
| Warranty Deed | $320,000 | Law Title Pick Up | |
| Warranty Deed | $315,000 | Chicago Title Insurance Co | |
| Joint Tenancy Deed | -- | -- | |
| Warranty Deed | -- | -- | |
| Warranty Deed | $70,500 | Chicago Title Insurance Co |
Mortgage History
| Date | Status | Loan Amount | Loan Type |
|---|---|---|---|
| Open | $110,000 | New Conventional | |
| Open | $588,000 | New Conventional | |
| Previous Owner | $482,600 | New Conventional | |
| Previous Owner | $400,000 | Stand Alone Second | |
| Previous Owner | $291,000 | New Conventional | |
| Previous Owner | $222,200 | New Conventional | |
| Previous Owner | $260,000 | New Conventional | |
| Previous Owner | $274,000 | Balloon | |
| Previous Owner | $230,000 | No Value Available | |
| Previous Owner | $178,000 | No Value Available | |
| Closed | $110,250 | No Value Available |
Property History
| Date | Event | Price | Change | Sq Ft Price |
|---|---|---|---|---|
| 05/18/2022 05/18/22 | Sold | $735,000 | +2.1% | $187 / Sq Ft |
| 04/17/2022 04/17/22 | Pending | -- | -- | -- |
| 04/11/2022 04/11/22 | For Sale | $719,900 | +41.7% | $183 / Sq Ft |
| 06/26/2019 06/26/19 | Sold | $508,000 | -1.4% | $164 / Sq Ft |
| 05/07/2019 05/07/19 | Pending | -- | -- | -- |
| 05/03/2019 05/03/19 | For Sale | $515,000 | +6.2% | $167 / Sq Ft |
| 11/16/2012 11/16/12 | Sold | $484,900 | -2.0% | $156 / Sq Ft |
| 09/02/2012 09/02/12 | Pending | -- | -- | -- |
| 06/15/2012 06/15/12 | For Sale | $494,900 | -- | $160 / Sq Ft |
Tax History Compared to Growth
Tax History
| Year | Tax Paid | Tax Assessment Tax Assessment Total Assessment is a certain percentage of the fair market value that is determined by local assessors to be the total taxable value of land and additions on the property. | Land | Improvement |
|---|---|---|---|---|
| 2023 | $13,549 | $189,801 | $57,536 | $132,265 |
| 2022 | $12,921 | $178,728 | $54,428 | $124,300 |
| 2021 | $11,962 | $170,217 | $51,836 | $118,381 |
| 2020 | $11,735 | $167,520 | $51,015 | $116,505 |
| 2019 | $11,534 | $162,799 | $49,577 | $113,222 |
| 2018 | $11,480 | $159,256 | $48,487 | $110,769 |
| 2017 | $11,305 | $155,144 | $47,235 | $107,909 |
| 2016 | $11,284 | $151,804 | $46,218 | $105,586 |
| 2015 | $11,438 | $145,965 | $44,440 | $101,525 |
| 2014 | $11,438 | $144,270 | $44,440 | $99,830 |
| 2013 | $11,438 | $144,270 | $44,440 | $99,830 |
Agents Affiliated with this Home
-
Jeffrey Stewart

Seller's Agent in 2022
Jeffrey Stewart
@ Properties
(773) 862-0200
1 in this area
73 Total Sales
-
Jake McClure

Buyer's Agent in 2022
Jake McClure
Fulton Grace Realty
(312) 468-2669
1 in this area
62 Total Sales
-
William Ghighi

Seller's Agent in 2019
William Ghighi
Baird Warner
(630) 742-9985
5 in this area
130 Total Sales
-
Laura Bruno

Seller Co-Listing Agent in 2019
Laura Bruno
Baird Warner
(630) 234-8832
1 in this area
66 Total Sales
-
Jill Lejsek

Buyer's Agent in 2019
Jill Lejsek
Baird Warner
(630) 816-8701
107 Total Sales
-
J
Seller's Agent in 2012
Juliette Hynes
Baird & Warner
Map
Source: Midwest Real Estate Data (MRED)
MLS Number: 11371868
APN: 01-14-201-029
- 4227 Falkner Dr Unit 3
- 1112 Saratoga Ct
- 3944 Garnette Ct Unit 2
- 3924 Garnette Ct
- 3624 Eliot Ln
- 1607 Vincent Ct
- 4412 Esquire Cir Unit 4
- 4332 Camelot Cir
- 3718 Tramore Ct
- 1759 Baybrook Ln
- 2008 Snow Creek Rd
- 1407 Keats Ave
- 2255 Wendt Cir
- 2124 Wicklow Rd
- 224 Willow Bend
- 2319 Cloverdale Rd
- 11S502 Walter Ln
- 1910 Baldwin Way
- 1779 Frost Ln
- 1873 Baldwin Way
