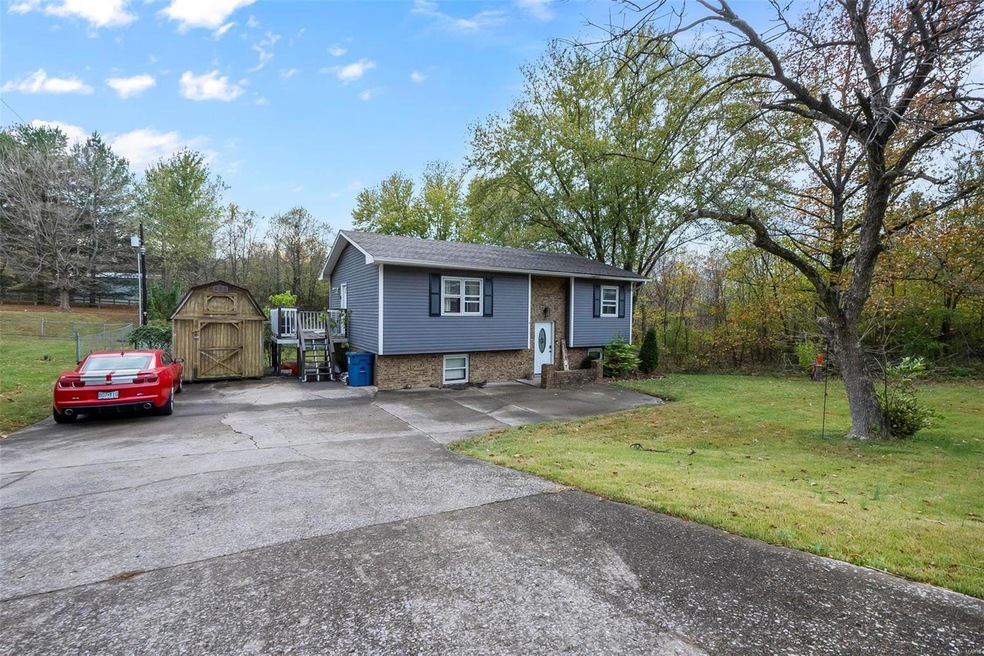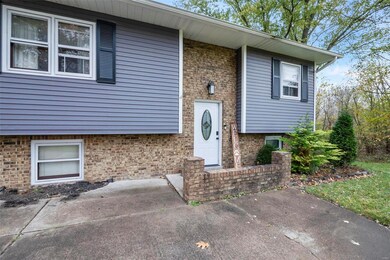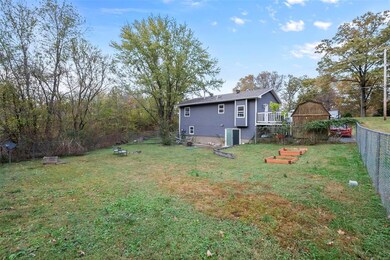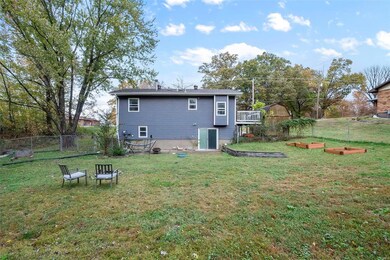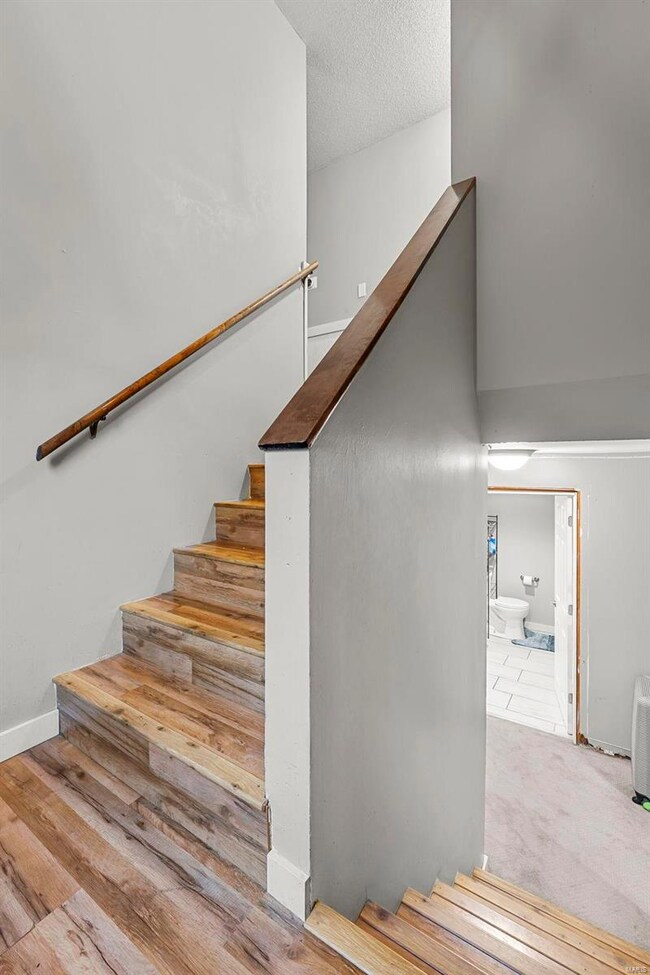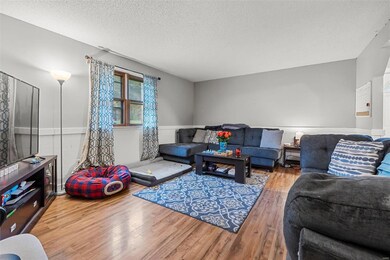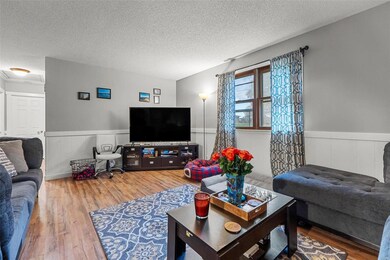
3847 State Hwy W Cape Girardeau, MO 63701
Highlights
- Brick or Stone Veneer
- Forced Air Heating System
- Electric Fireplace
- Jackson Senior High School Rated A-
About This Home
As of January 2025Beautiful home conveniently located just minutes from Cape Girardeau or Jackson. This home has 2 bedrooms on the main level with an updated hall bathroom. A large eat-in kitchen with a pantry. In the basement is the third bedroom. There also is another updated bathroom that the laundry room is attached to. Walkout the basement to the exspansive back yard with a tall chainlink fence. The HVAC, A/C, and water heater are new. Don't miss out on this home!
Last Agent to Sell the Property
Ritter Real Estate License #2022043046 Listed on: 11/08/2024
Home Details
Home Type
- Single Family
Est. Annual Taxes
- $462
Year Built
- Built in 1982
Lot Details
- 0.34 Acre Lot
- Lot Dimensions are 100x150
Parking
- Driveway
Home Design
- Split Level Home
- Brick or Stone Veneer
- Vinyl Siding
Interior Spaces
- Electric Fireplace
- Basement Fills Entire Space Under The House
Kitchen
- Range Hood
- Dishwasher
Bedrooms and Bathrooms
- 3 Bedrooms
- 2 Full Bathrooms
Schools
- East Elem. Elementary School
- Jackson Russell Hawkins Jr High Middle School
- Jackson Sr. High School
Utilities
- Forced Air Heating System
Community Details
- Recreational Area
Listing and Financial Details
- Assessor Parcel Number 15-600-14-00-03300-0000
Ownership History
Purchase Details
Home Financials for this Owner
Home Financials are based on the most recent Mortgage that was taken out on this home.Purchase Details
Purchase Details
Home Financials for this Owner
Home Financials are based on the most recent Mortgage that was taken out on this home.Purchase Details
Home Financials for this Owner
Home Financials are based on the most recent Mortgage that was taken out on this home.Similar Homes in Cape Girardeau, MO
Home Values in the Area
Average Home Value in this Area
Purchase History
| Date | Type | Sale Price | Title Company |
|---|---|---|---|
| Warranty Deed | -- | None Listed On Document | |
| Warranty Deed | -- | None Listed On Document | |
| Warranty Deed | -- | -- | |
| Warranty Deed | $186,200 | None Listed On Document | |
| Warranty Deed | -- | -- |
Mortgage History
| Date | Status | Loan Amount | Loan Type |
|---|---|---|---|
| Open | $210,429 | New Conventional | |
| Closed | $210,429 | New Conventional | |
| Previous Owner | $140,000 | New Conventional | |
| Previous Owner | $26,500 | New Conventional | |
| Previous Owner | $77,676 | New Conventional |
Property History
| Date | Event | Price | Change | Sq Ft Price |
|---|---|---|---|---|
| 01/10/2025 01/10/25 | Sold | -- | -- | -- |
| 12/13/2024 12/13/24 | Pending | -- | -- | -- |
| 12/01/2024 12/01/24 | Price Changed | $205,000 | -2.4% | $105 / Sq Ft |
| 11/08/2024 11/08/24 | For Sale | $210,000 | +20.1% | $107 / Sq Ft |
| 01/11/2022 01/11/22 | Sold | -- | -- | -- |
| 12/09/2021 12/09/21 | Pending | -- | -- | -- |
| 11/24/2021 11/24/21 | For Sale | $174,900 | -- | $89 / Sq Ft |
Tax History Compared to Growth
Tax History
| Year | Tax Paid | Tax Assessment Tax Assessment Total Assessment is a certain percentage of the fair market value that is determined by local assessors to be the total taxable value of land and additions on the property. | Land | Improvement |
|---|---|---|---|---|
| 2024 | $5 | $10,180 | $1,490 | $8,690 |
| 2023 | $462 | $10,180 | $1,490 | $8,690 |
| 2022 | $426 | $9,380 | $1,370 | $8,010 |
| 2021 | $426 | $9,380 | $1,370 | $8,010 |
| 2020 | $427 | $9,380 | $1,370 | $8,010 |
| 2019 | $426 | $9,370 | $0 | $0 |
| 2018 | $425 | $9,370 | $0 | $0 |
| 2017 | $426 | $9,370 | $0 | $0 |
| 2016 | $424 | $9,370 | $0 | $0 |
| 2015 | $425 | $9,370 | $0 | $0 |
| 2014 | $427 | $9,370 | $0 | $0 |
Agents Affiliated with this Home
-
Drake Bentley
D
Seller's Agent in 2025
Drake Bentley
Ritter Real Estate
(573) 987-3203
14 Total Sales
-
Kasey Rutherford

Buyer's Agent in 2025
Kasey Rutherford
RedKey Realty Leaders
(573) 979-6638
22 Total Sales
-
Kim Baker

Seller's Agent in 2022
Kim Baker
Century 21 Ashland Realty
(573) 579-2378
142 Total Sales
-

Buyer's Agent in 2022
Priscilla Kasten
Edge Realty
(573) 270-3446
Map
Source: MARIS MLS
MLS Number: MIS24068420
APN: 15-600-14-00-03300-0000
- 190 Paiute Ln
- 3154 Buckeye Cir
- 0 Deer Creek Rd
- 2206 Derbyshire Ln
- 1905 Wheelwright Dr
- 1711 El Rio Dr
- 2014 Kenneth Dr
- 2567 Silversmith Ct
- 3013 Bernice St
- 2230 Kent Dr
- 4507 Deer Creek Ln
- 2519 Horseshoe Ridge
- 2991 Pine Hill Spur
- 2224 Heywood Meadows
- 2501 Horseshoe Ridge
- 2990 Pine Hill Spur
- 2309 Perryville Rd
- 2960 Pine Hill Spur
- 2640 Walden Blvd
- 2230 Earleen St
