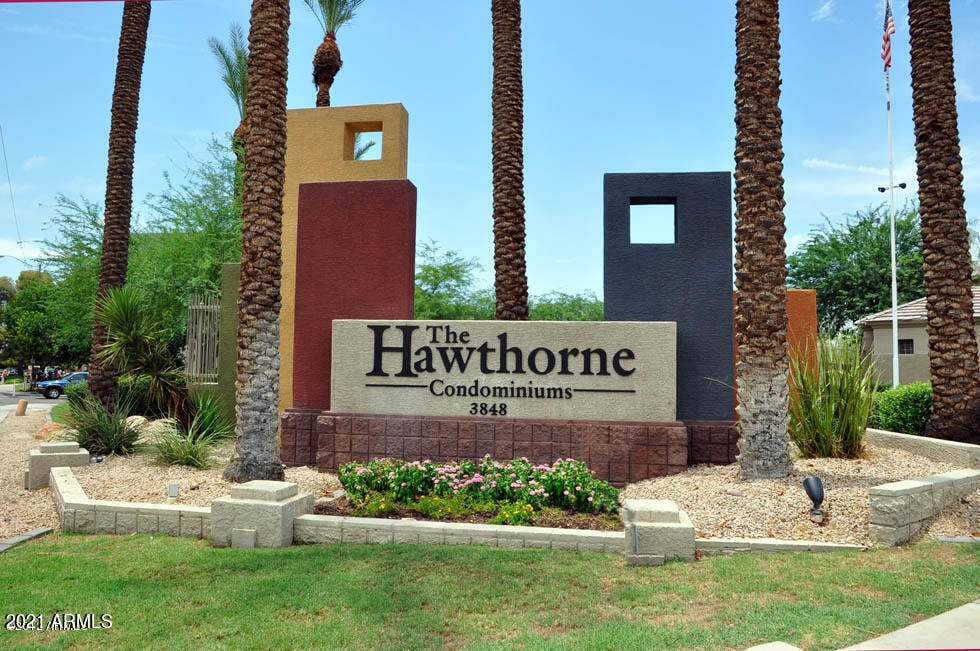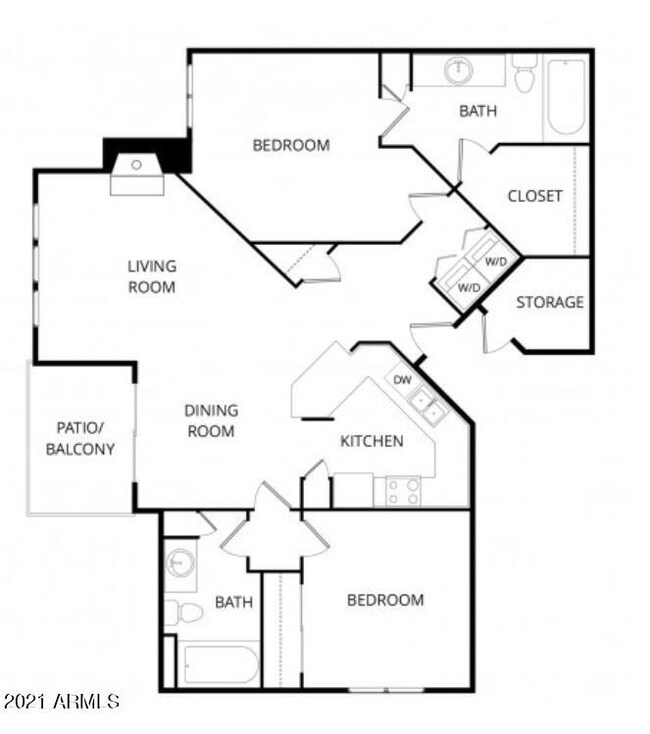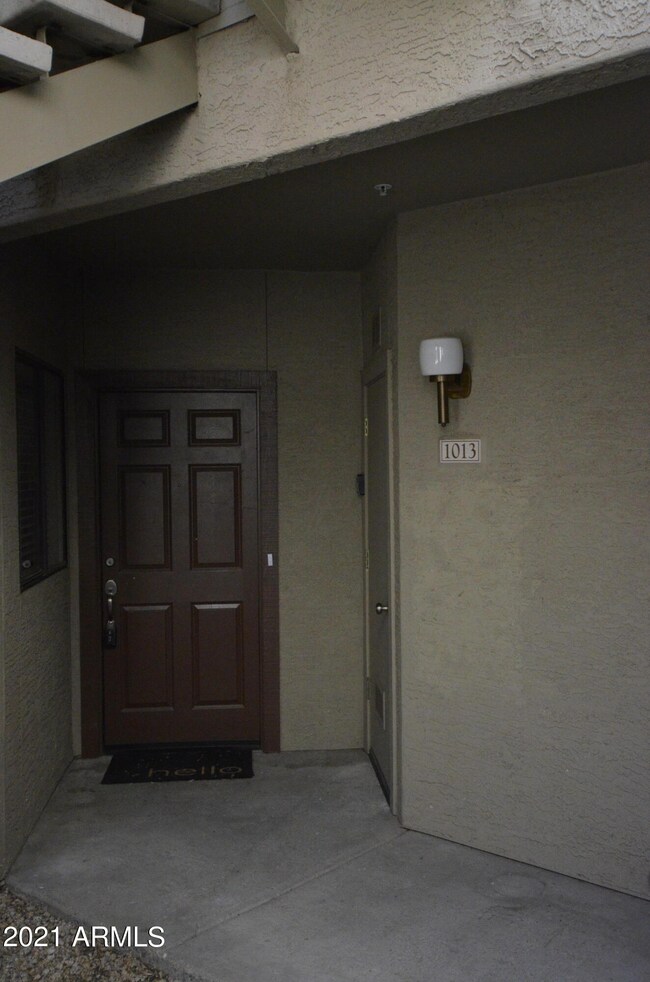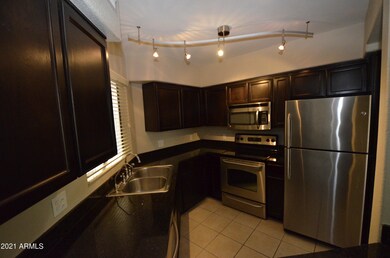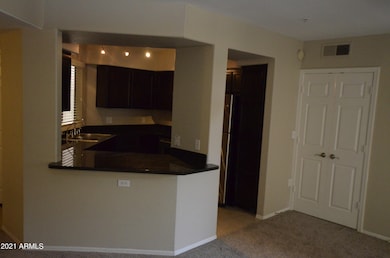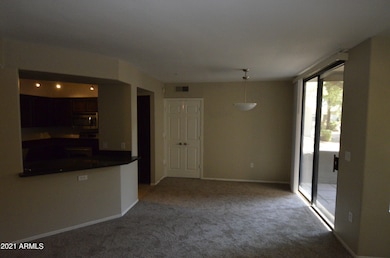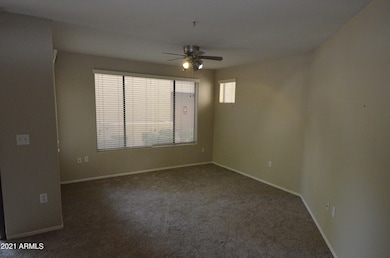3848 N 3rd Ave Unit 1013 Phoenix, AZ 85013
Midtown Phoenix NeighborhoodHighlights
- Fitness Center
- Gated Parking
- Clubhouse
- Phoenix Coding Academy Rated A
- Gated Community
- Property is near public transit
About This Home
LUXURY RESORT SYTLE CONDO COMPLEX IN GATED COMMUNITY located in downtown central Phoenix offers the atmosphere of Luxury with the convenience of Downtown shopping, amazing restaurants, Sports venues, Theaters, Schools and employment. Near Light rail makes easy access Sky Harbor Airport, minutes away from Scottsdale, Camelback/ Biltmore areas. Ground floor condo has been recently painted with upgraded areas in kitchen as well as other areas. 2 Master Suites; 2 Bedroom 2 Bath Split floor plan, Newly Installed Carpet flooring & Covered patio all just steps away from the Resort style pool , Hot tub and Fitness Center. If Pet is approved by Owner there will be additional Pet rent of $30.00 per month. (1 Small Pet 40 #'s or less)
Listing Agent
Swans Realty & Property Management, LLC License #BR023003000 Listed on: 09/11/2025
Condo Details
Home Type
- Condominium
Est. Annual Taxes
- $1,087
Year Built
- Built in 1996
Home Design
- Wood Frame Construction
- Composition Roof
- Stucco
Interior Spaces
- 1,042 Sq Ft Home
- 3-Story Property
- Built-In Microwave
Flooring
- Carpet
- Tile
Bedrooms and Bathrooms
- 2 Bedrooms
- Primary Bathroom is a Full Bathroom
- 2 Bathrooms
Laundry
- Dryer
- Washer
Parking
- 1 Carport Space
- Gated Parking
- Assigned Parking
Outdoor Features
- Covered Patio or Porch
- Outdoor Storage
Location
- Property is near public transit
- Property is near a bus stop
Schools
- Longview Elementary School
- Osborn Middle School
- North High School
Utilities
- Central Air
- Heating Available
- Cable TV Available
Listing and Financial Details
- Property Available on 9/15/25
- $200 Move-In Fee
- Rent includes water, sewer, garbage collection
- 12-Month Minimum Lease Term
- $50 Application Fee
- Tax Lot 1013
- Assessor Parcel Number 118-28-065
Community Details
Overview
- Property has a Home Owners Association
- City Property Manage Association, Phone Number (602) 437-4777
- Built by Evans Whitcomb
- Hawthorne Condominiums Subdivision
Amenities
- Clubhouse
- Theater or Screening Room
- Recreation Room
Recreation
- Fitness Center
- Community Pool
- Community Spa
Security
- Gated Community
Map
Source: Arizona Regional Multiple Listing Service (ARMLS)
MLS Number: 6918394
APN: 118-28-065
- 3848 N 3rd Ave Unit 2027
- 3848 N 3rd Ave Unit 2071
- 500 W Clarendon Ave Unit F-6
- 500 W Clarendon Ave Unit D6
- 4118 N 3rd Ave
- 4128 N 3rd Ave
- 4130 N 4th Ave
- 3655 N 5th Ave Unit 203
- 3655 N 5th Ave Unit 105
- 3655 N 5th Ave Unit 108
- 207 W Clarendon Ave Unit 2A
- 207 W Clarendon Ave Unit 9
- 4132 N 3rd Ave
- 3633 N 3rd Ave Unit 1089
- 3633 N 3rd Ave Unit 2102
- 3633 N 3rd Ave Unit 2091
- 3633 N 3rd Ave Unit 2051
- 3633 N 3rd Ave Unit 1059
- 3633 N 3rd Ave Unit 2084
- 3633 N 3rd Ave Unit 2083
- 3848 N 3rd Ave Unit 3021
- 3848 N 3rd Ave Unit 2046
- 3848 N 3rd Ave Unit 3008
- 3848 N 3rd Ave Unit 1044
- 3848 N 3rd Ave Unit 3020
- 3848 N 3rd Ave Unit 3038
- 222 W Clarendon Ave
- 4102 N 3rd Ave
- 100 W Indian School Rd
- 3655 N 5th Ave Unit 210
- 207 W Clarendon Ave Unit 4H
- 4112 N 6th Ave
- 3633 N 3rd Ave Unit 1060
- 3623 N 5th Ave Unit C1
- 3623 N 5th Ave Unit A1
- 4140 N Central Ave
- 3633 N 6th Ave
- 4001 N Central Ave
- 3883 N Central Ave
- 3601 N Central Ave Unit B3
