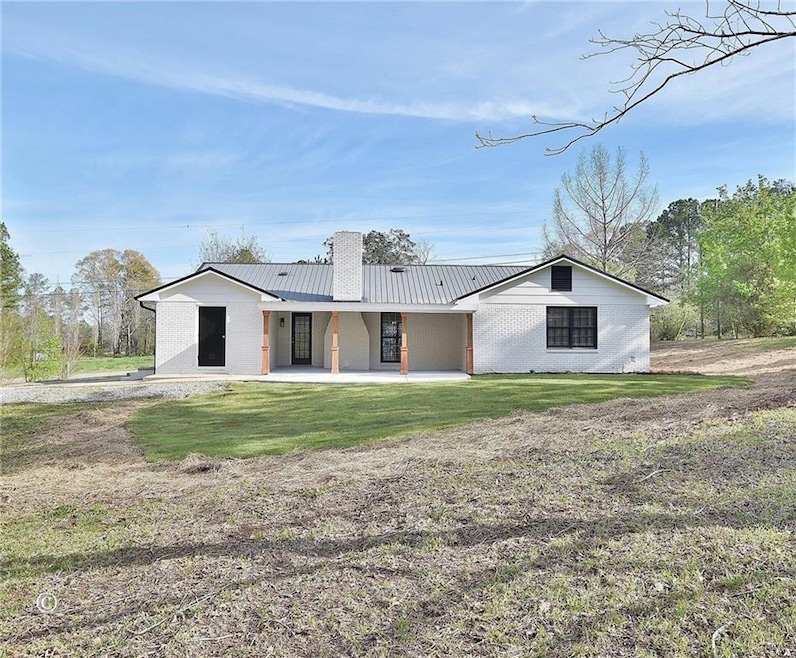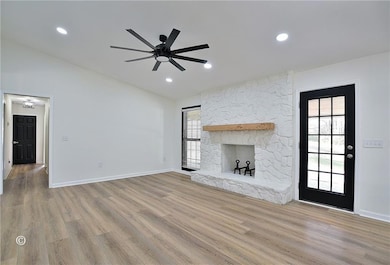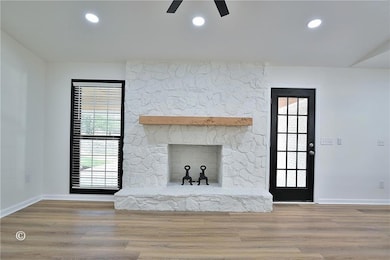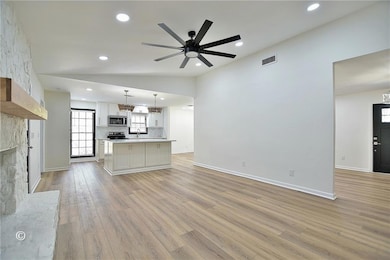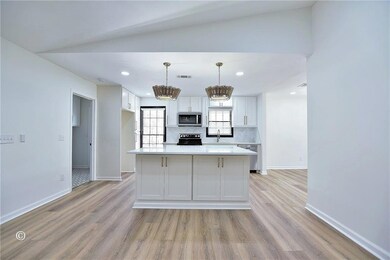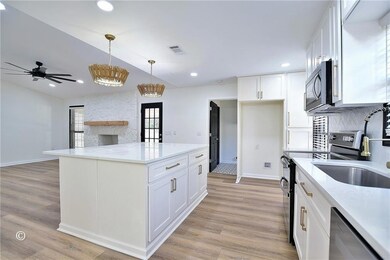
385 Hudson Mill Cir Hamilton, GA 31811
Estimated payment $2,300/month
Highlights
- View of Trees or Woods
- Cathedral Ceiling
- Great Room
- Ranch Style House
- Corner Lot
- Private Yard
About This Home
Completely remodeled all brick with 4 bedrooms, and 2 baths located on 5.52 acres. Open floor plan with large great room. kitchen with quartz counters, large island and custom cabinets. Farmhouse sink, stainless steel appliances, custom backsplash. Recessed lights in all common areas, new lights, new fans, large pantry, new luxury laminate flooring, tile showers. Separate dining room and living room. Covered patio, extra parking pad, and large 24 x 12 workshop
Home Details
Home Type
- Single Family
Est. Annual Taxes
- $1,039
Year Built
- Built in 1937
Lot Details
- 5.52 Acre Lot
- Lot Dimensions are 562x551x749x204
- Property fronts a county road
- Landscaped
- Corner Lot
- Level Lot
- Private Yard
- Back Yard
Home Design
- Ranch Style House
- Brick Exterior Construction
- Slab Foundation
- Composition Roof
Interior Spaces
- 1,937 Sq Ft Home
- Cathedral Ceiling
- Ceiling Fan
- Brick Fireplace
- Double Pane Windows
- Entrance Foyer
- Family Room with Fireplace
- Great Room
- Formal Dining Room
- Views of Woods
Kitchen
- Open to Family Room
- Breakfast Bar
- Double Self-Cleaning Oven
- Electric Range
- Dishwasher
- Kitchen Island
- Solid Surface Countertops
- White Kitchen Cabinets
Flooring
- Carpet
- Ceramic Tile
- Luxury Vinyl Tile
Bedrooms and Bathrooms
- 4 Main Level Bedrooms
- Dual Closets
- 2 Full Bathrooms
- Shower Only
Laundry
- Laundry Room
- Laundry on main level
- Electric Dryer Hookup
Parking
- Parking Pad
- Driveway Level
Outdoor Features
- Covered patio or porch
- Outbuilding
Utilities
- Central Air
- Heat Pump System
- 220 Volts
- Well
- Electric Water Heater
- Septic Tank
Listing and Financial Details
- Assessor Parcel Number 005100330000
Map
Home Values in the Area
Average Home Value in this Area
Tax History
| Year | Tax Paid | Tax Assessment Tax Assessment Total Assessment is a certain percentage of the fair market value that is determined by local assessors to be the total taxable value of land and additions on the property. | Land | Improvement |
|---|---|---|---|---|
| 2024 | $1,189 | $39,040 | $17,086 | $21,954 |
| 2023 | $1,189 | $39,040 | $17,086 | $21,954 |
| 2022 | $676 | $39,040 | $17,086 | $21,954 |
| 2021 | $693 | $38,973 | $17,086 | $21,887 |
| 2020 | $693 | $38,973 | $17,086 | $21,887 |
| 2019 | $1,081 | $38,973 | $17,086 | $21,887 |
| 2018 | $1,103 | $38,973 | $17,086 | $21,887 |
| 2017 | $1,103 | $38,973 | $17,086 | $21,887 |
| 2016 | $1,060 | $40,775 | $17,086 | $23,689 |
| 2015 | $1,062 | $40,775 | $17,086 | $23,689 |
| 2014 | $1,064 | $40,775 | $17,086 | $23,689 |
| 2013 | -- | $40,775 | $17,086 | $23,688 |
Property History
| Date | Event | Price | Change | Sq Ft Price |
|---|---|---|---|---|
| 07/11/2025 07/11/25 | Pending | -- | -- | -- |
| 07/03/2025 07/03/25 | Price Changed | $385,900 | -1.0% | $199 / Sq Ft |
| 06/20/2025 06/20/25 | Price Changed | $389,900 | -2.5% | $201 / Sq Ft |
| 06/03/2025 06/03/25 | For Sale | $399,999 | -- | $207 / Sq Ft |
Purchase History
| Date | Type | Sale Price | Title Company |
|---|---|---|---|
| Warranty Deed | $126,110 | -- | |
| Deed | -- | -- |
Mortgage History
| Date | Status | Loan Amount | Loan Type |
|---|---|---|---|
| Open | $225,000 | New Conventional | |
| Previous Owner | $114,900 | New Conventional | |
| Previous Owner | $118,800 | New Conventional |
Similar Homes in Hamilton, GA
Source: East Alabama Board of REALTORS®
MLS Number: E100510
APN: 051-033
- 2299 Hudson Mill Cir
- 2342 Hudson Mill Cir
- 00 Mullins Rd
- 0 Mullins Rd
- 44 Big Sky Dr
- 263 Mullins Rd
- 8758 Georgia 315
- 392 Williams St
- 362 Williams St
- 0 Mountain Dr Unit Tr 3 8909245
- 0 Mountain Dr Unit Tr 1 8909230
- 5072 Ga Highway 116
- 0 Voorhees Rd E Unit 218446
- 0 Barnes Mill Rd Unit E101172
- 0 Barnes Mill Rd Unit 221632
- 0 Deer Ridge Dr Unit 10566083
- 0 Deer Ridge Dr Unit 16537430
- LOT 2 Mountain View Dr
- LOT 6 Mountain View Dr
- 575 Mountain View Dr
- 4898 Ga Hwy 315
- 453 Saddlebrook Trail
- 8400 Veterans Pkwy
- 8160 Veterans Pkwy
- 8272 Dream Boat Dr
- 8500 Franciscan Woods Dr
- 7778 Schomburg Rd
- 3071 Williams Rd
- 1701 Williams Ct
- 7840 Moon Rd
- 4600 S Stadium Dr
- 7387 San Vista Dr
- 7700 Veterans Pkwy Unit . 106
- 6020 Creek Stone Ct
- 8149 Maudie Ln
- 1700 Fountain Ct
- 2251 Birchwood Dr
- 1555 Doubletree Dr
- 946 Elysium Dr
- 4956 Daybreak Ln Unit ID1043906P
