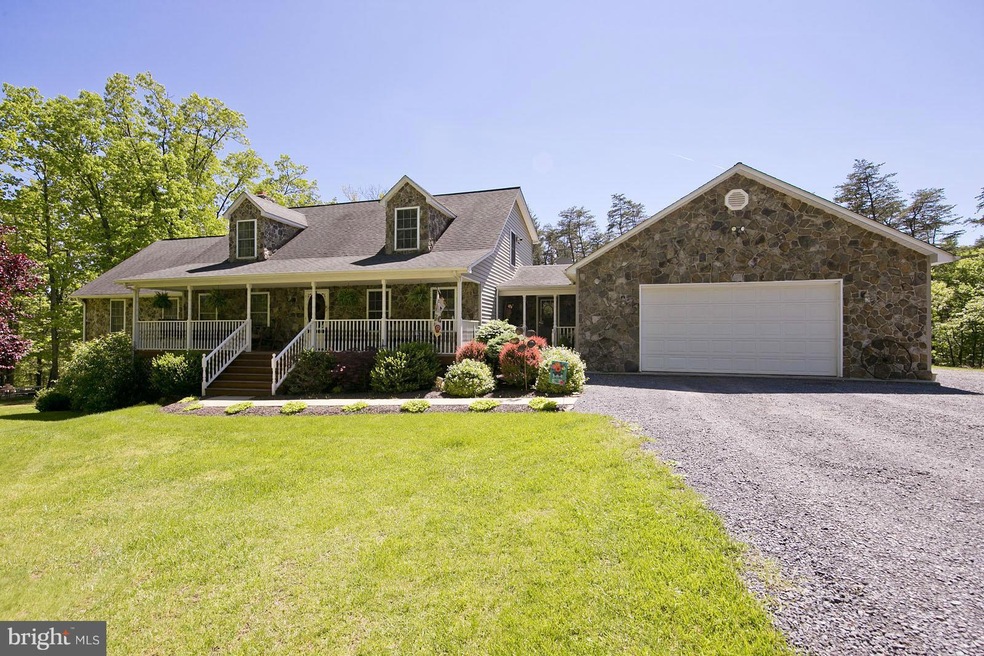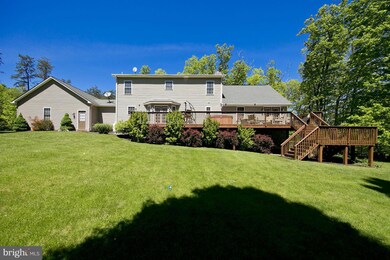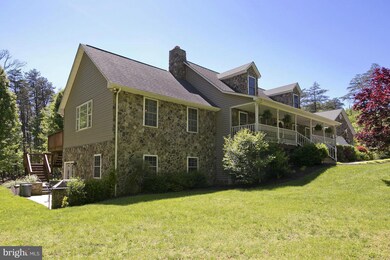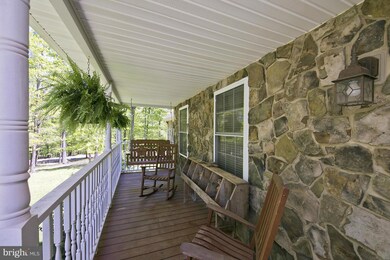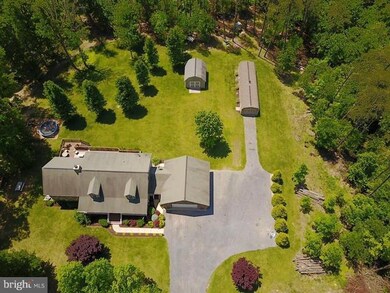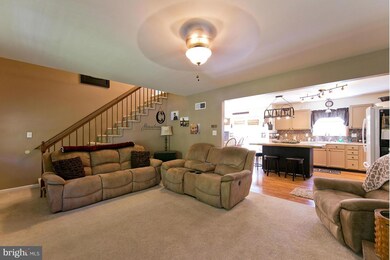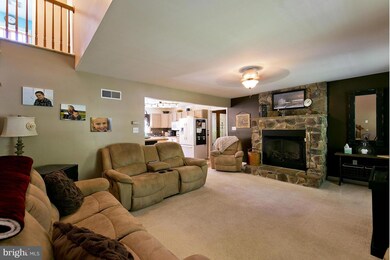
4
Beds
3.5
Baths
4,388
Sq Ft
5
Acres
Highlights
- Horses Allowed On Property
- Open Floorplan
- Deck
- View of Trees or Woods
- Cape Cod Architecture
- Partially Wooded Lot
About This Home
As of December 2019GORGEOUS stone cape cod on beautifully landscaped 5 acres just 25 minutes from Winchester! HUGE main floor master suite (24 x 24) plus separate sitting room, walk-in closets & gas fireplace. Large eat in kitchen adjoins LR with stone fireplace. Fully finished basement includes recreation room w/addl stone fireplace, family room, & 2 addl rooms with closets. Huge 724 sf garage plus 2 large sheds.
Home Details
Home Type
- Single Family
Est. Annual Taxes
- $1,675
Year Built
- Built in 2002
Lot Details
- 5 Acre Lot
- Stone Retaining Walls
- Landscaped
- Partially Wooded Lot
- Backs to Trees or Woods
- Property is in very good condition
- Property is zoned R5
HOA Fees
- $23 Monthly HOA Fees
Parking
- 2 Car Attached Garage
- Front Facing Garage
- Garage Door Opener
Home Design
- Cape Cod Architecture
- Shingle Roof
- Stone Siding
- Vinyl Siding
Interior Spaces
- Property has 3 Levels
- Open Floorplan
- 3 Fireplaces
- Screen For Fireplace
- Fireplace Mantel
- Gas Fireplace
- Window Treatments
- Family Room
- Sitting Room
- Living Room
- Combination Kitchen and Dining Room
- Game Room
- Views of Woods
- Washer and Dryer Hookup
Kitchen
- Breakfast Area or Nook
- Eat-In Kitchen
- Electric Oven or Range
- Self-Cleaning Oven
- Microwave
- Ice Maker
- Dishwasher
- Kitchen Island
Bedrooms and Bathrooms
- 4 Bedrooms | 1 Main Level Bedroom
- En-Suite Primary Bedroom
- En-Suite Bathroom
- Whirlpool Bathtub
Finished Basement
- Connecting Stairway
- Rear Basement Entry
- Basement with some natural light
Outdoor Features
- Deck
- Patio
- Shed
- Storage Shed
- Porch
Schools
- Gainesboro Elementary School
- Frederick County Middle School
- James Wood High School
Horse Facilities and Amenities
- Horses Allowed On Property
Utilities
- Zoned Heating and Cooling
- Air Source Heat Pump
- Well
- Electric Water Heater
- Water Conditioner is Owned
- Septic Less Than The Number Of Bedrooms
Community Details
- Timber Ridge Farms Community
- Timber Ridge Farms Subdivision
- The community has rules related to covenants
Listing and Financial Details
- Tax Lot 85
- Assessor Parcel Number 1262
Ownership History
Date
Name
Owned For
Owner Type
Purchase Details
Closed on
Dec 14, 2020
Sold by
Violette Thomas H and Violette Kimberley A
Bought by
Violette Thomas Harding and Violette Kimberley Ann
Total Days on Market
24
Current Estimated Value
Home Financials for this Owner
Home Financials are based on the most recent Mortgage that was taken out on this home.
Original Mortgage
$456,000
Outstanding Balance
$410,377
Interest Rate
2.8%
Mortgage Type
New Conventional
Estimated Equity
$329,308
Purchase Details
Listed on
Sep 30, 2019
Closed on
Dec 6, 2019
Sold by
Adams Steven M and Adams Brenda M
Bought by
Violette Thomas H and Violette Kimberley A
Seller's Agent
Sheila Pack
RE/MAX Roots
Buyer's Agent
Sheila Pack
RE/MAX Roots
List Price
$479,000
Sold Price
$479,000
Home Financials for this Owner
Home Financials are based on the most recent Mortgage that was taken out on this home.
Avg. Annual Appreciation
8.36%
Original Mortgage
$455,050
Interest Rate
3.75%
Mortgage Type
New Conventional
Purchase Details
Listed on
May 10, 2017
Closed on
Jul 17, 2017
Sold by
Corbin Charles
Bought by
Adams Steven M and Adams Brenda M
Seller's Agent
Lisa Cox
Colony Realty
Buyer's Agent
Sheila Pack
RE/MAX Roots
List Price
$429,900
Sold Price
$410,000
Premium/Discount to List
-$19,900
-4.63%
Home Financials for this Owner
Home Financials are based on the most recent Mortgage that was taken out on this home.
Avg. Annual Appreciation
6.70%
Original Mortgage
$287,000
Interest Rate
3.94%
Mortgage Type
New Conventional
Purchase Details
Closed on
Aug 24, 2001
Sold by
Swisher Charles C
Bought by
Corbin Charles
Home Financials for this Owner
Home Financials are based on the most recent Mortgage that was taken out on this home.
Original Mortgage
$42,000
Interest Rate
7.21%
Map
Create a Home Valuation Report for This Property
The Home Valuation Report is an in-depth analysis detailing your home's value as well as a comparison with similar homes in the area
Similar Homes in Gore, VA
Home Values in the Area
Average Home Value in this Area
Purchase History
| Date | Type | Sale Price | Title Company |
|---|---|---|---|
| Interfamily Deed Transfer | -- | None Available | |
| Warranty Deed | $479,000 | Old Towne Title Company | |
| Warranty Deed | $410,000 | Old Towne Title Company | |
| Deed | $52,500 | -- |
Source: Public Records
Mortgage History
| Date | Status | Loan Amount | Loan Type |
|---|---|---|---|
| Open | $124,500 | Construction | |
| Closed | $75,000 | Credit Line Revolving | |
| Open | $456,000 | New Conventional | |
| Closed | $455,050 | New Conventional | |
| Previous Owner | $287,000 | New Conventional | |
| Previous Owner | $44,000 | Unknown | |
| Previous Owner | $304,000 | New Conventional | |
| Previous Owner | $200,000 | Credit Line Revolving | |
| Previous Owner | $90,000 | Credit Line Revolving | |
| Previous Owner | $42,000 | No Value Available |
Source: Public Records
Property History
| Date | Event | Price | Change | Sq Ft Price |
|---|---|---|---|---|
| 12/09/2019 12/09/19 | Sold | $479,000 | 0.0% | $109 / Sq Ft |
| 10/23/2019 10/23/19 | Pending | -- | -- | -- |
| 09/30/2019 09/30/19 | For Sale | $479,000 | +16.8% | $109 / Sq Ft |
| 07/17/2017 07/17/17 | Sold | $410,000 | -4.6% | $93 / Sq Ft |
| 06/03/2017 06/03/17 | Pending | -- | -- | -- |
| 05/10/2017 05/10/17 | For Sale | $429,900 | -- | $98 / Sq Ft |
Source: Bright MLS
Tax History
| Year | Tax Paid | Tax Assessment Tax Assessment Total Assessment is a certain percentage of the fair market value that is determined by local assessors to be the total taxable value of land and additions on the property. | Land | Improvement |
|---|---|---|---|---|
| 2024 | $1,436 | $563,100 | $76,500 | $486,600 |
| 2023 | $2,872 | $563,100 | $76,500 | $486,600 |
| 2022 | $2,807 | $460,200 | $68,500 | $391,700 |
| 2021 | $2,748 | $450,500 | $68,500 | $382,000 |
| 2020 | $2,069 | $339,100 | $68,500 | $270,600 |
| 2019 | $2,069 | $339,100 | $68,500 | $270,600 |
| 2018 | $1,854 | $303,900 | $68,500 | $235,400 |
| 2017 | $1,823 | $303,900 | $68,500 | $235,400 |
| 2016 | $1,675 | $279,200 | $56,000 | $223,200 |
| 2015 | $1,564 | $279,200 | $56,000 | $223,200 |
| 2014 | $799 | $257,200 | $56,000 | $201,200 |
Source: Public Records
Source: Bright MLS
MLS Number: 1001331595
APN: 178-85
Nearby Homes
- 562 Logger Dr
- 1437 Whitacre Rd
- 137 Deep Pine Ct
- 140 Solitude Ln
- Lot 13 Sawmill Dr
- 107 Green Leaf Dr
- 100 Woodlands Ln
- 101 Woodlands Ln
- 100 Redbud Cir
- 525 Northwood Cir
- 515 Northwood Cir
- 106 Vista Ct
- 407 Northwood Cir
- 411 Northwood Cir
- 501 Northwood Cir
- 111 Overlook Rd
- 1304 Lakeview Dr
- 200 Greenbriar Cir
- Lot 60 202 Laurel Dr
- 1229 Lakeview Dr
