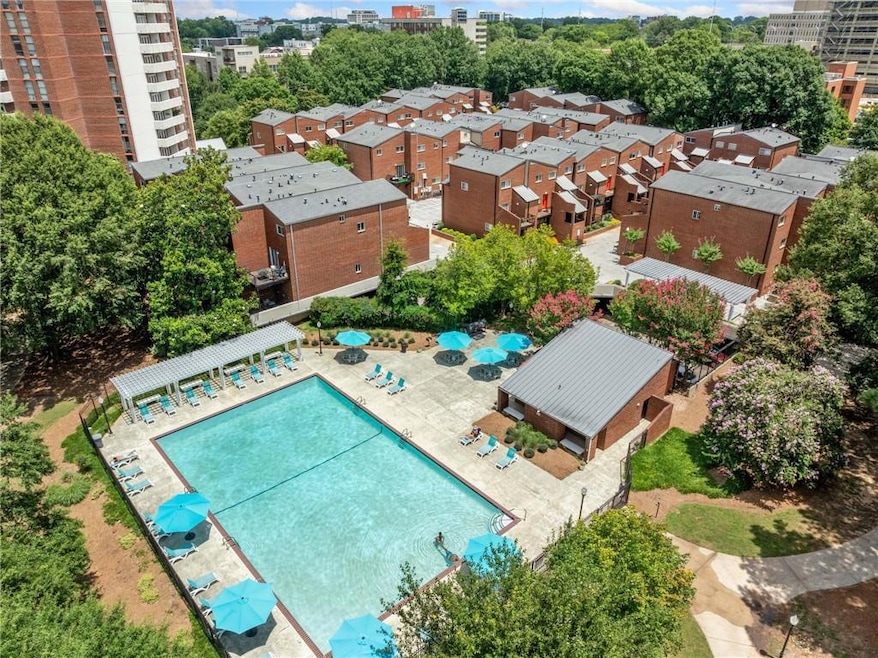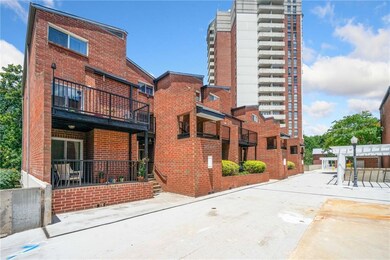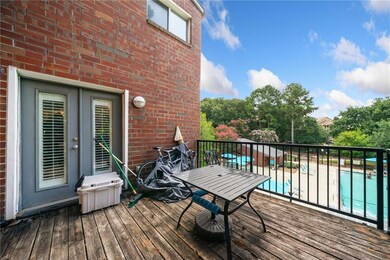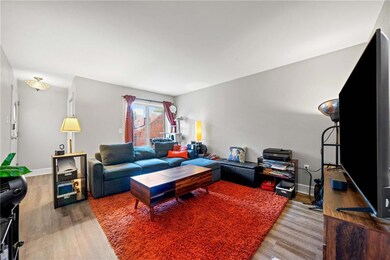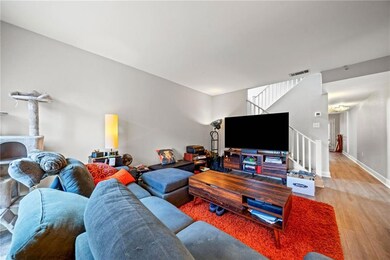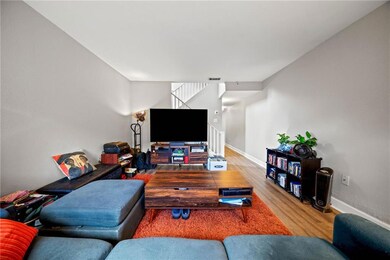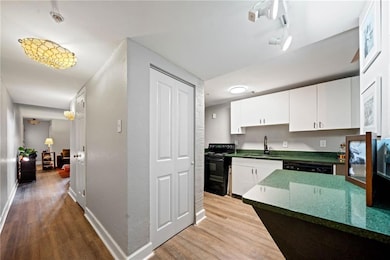Welcome to this hard to find corner unit directly adjacent to the pool in the desirable City Heights gated community. This inviting 2-bedroom, 1.5-bath home is ready for you to walk into instant equity with just a little cosmetic work! The floor plan features a bright living area with newer durable LVP flooring that flows through the main level. While the kitchen awaits your personal touch, its functional layout, capacity, and adjacent spacious dining room French doors opening to a generous deck overlooking the pool, present a perfect blank canvas for a modern update. Upstairs, you'll appreciate the roommate-style layout offering privacy, with a full bath including dual vanities in between the bedrooms. The primary deck off the living room is ideal for morning coffee, while the rear deck offers unparalleled city and pool views—an urban oasis in the heart of Old Fourth Ward. Plus, the gated complex provides 24/7 concierge, secure gated parking, a gym, pool, and bike room—all just steps from the BeltLine, Ponce City Market, parks, and Midtown’s best dining and entertainment. This home blends convenience, community, and potential—just bring your design vision and make this truly yours!

