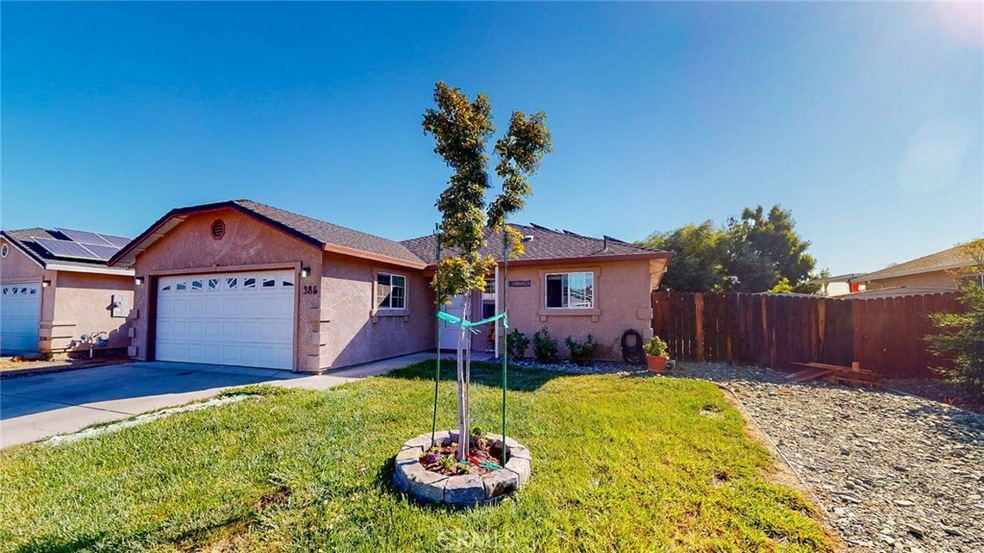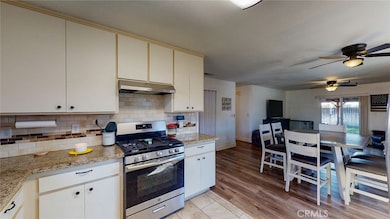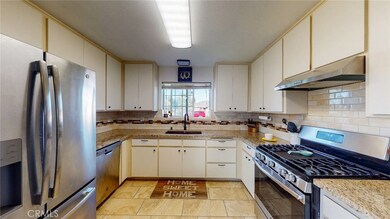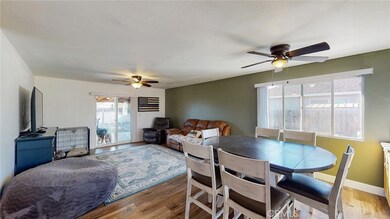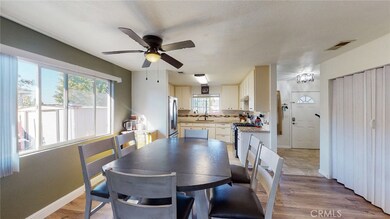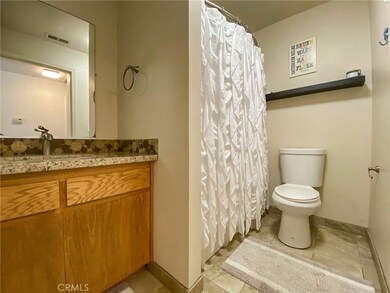
385 Stanton Way Orland, CA 95963
Estimated Value: $370,805 - $520,000
Highlights
- Solar Power System
- Lawn
- Neighborhood Views
- Granite Countertops
- No HOA
- Front Porch
About This Home
As of November 2021This well maintained home with updated interior is waiting for you! This 3 bedroom, 2 bath with owned solar and potential RV Parking is on the East side of Orland, and only 20 miles from Chico. It boasts a 1320 sqft open floor plan. Interior of the home has spacious rooms, newer flooring including luxury laminate and custom tile, all stainless steel appliances included along with the washer & dryer. Central HVAC. Double pane windows keep the home bright and airy. Front and back yards are landscaped and easy maintenance with in ground sprinkler system. Enjoy a sunny afternoon on the back patio or just relax after a long day and enjoy the peaceful neighborhood. Attached 2 car garage is roomy, so you have space for your cars and all your tools! Some furnishings may be included in the purchase of this home. Get this one before its gone!!! Lot size, sq ft and year built all taken from county record, buyer to verify to satisfaction.
Last Agent to Sell the Property
EXP Realty of Northern California, Inc. License #01496335 Listed on: 09/29/2021

Home Details
Home Type
- Single Family
Est. Annual Taxes
- $4,031
Year Built
- Built in 2009
Lot Details
- 6,030 Sq Ft Lot
- Wood Fence
- Front and Back Yard Sprinklers
- Lawn
- Back and Front Yard
Parking
- 1 Car Attached Garage
- Parking Available
- Front Facing Garage
Home Design
- Slab Foundation
- Composition Roof
- Stucco
Interior Spaces
- 1,320 Sq Ft Home
- Ceiling Fan
- Combination Dining and Living Room
- Neighborhood Views
Kitchen
- Eat-In Kitchen
- Gas Oven
- Range Hood
- Microwave
- Water Line To Refrigerator
- Dishwasher
- Granite Countertops
Flooring
- Laminate
- Tile
Bedrooms and Bathrooms
- 3 Main Level Bedrooms
- Walk-In Closet
- 2 Full Bathrooms
- Granite Bathroom Countertops
- Bathtub with Shower
- Walk-in Shower
- Exhaust Fan In Bathroom
Laundry
- Laundry Room
- Laundry in Garage
- Washer and Electric Dryer Hookup
Home Security
- Home Security System
- Carbon Monoxide Detectors
- Fire and Smoke Detector
Eco-Friendly Details
- Solar Power System
- Solar owned by seller
Outdoor Features
- Patio
- Exterior Lighting
- Shed
- Rain Gutters
- Front Porch
Utilities
- Central Heating and Cooling System
- Natural Gas Connected
- Phone Available
- Cable TV Available
Community Details
- No Home Owners Association
Listing and Financial Details
- Assessor Parcel Number 046350041000
Ownership History
Purchase Details
Home Financials for this Owner
Home Financials are based on the most recent Mortgage that was taken out on this home.Purchase Details
Home Financials for this Owner
Home Financials are based on the most recent Mortgage that was taken out on this home.Purchase Details
Purchase Details
Home Financials for this Owner
Home Financials are based on the most recent Mortgage that was taken out on this home.Similar Homes in Orland, CA
Home Values in the Area
Average Home Value in this Area
Purchase History
| Date | Buyer | Sale Price | Title Company |
|---|---|---|---|
| Melgarejo Jose Julian | $340,000 | Timios Title A Ca Corp | |
| Branson Michael | $242,000 | Timios Title Co | |
| Murillo Julian | -- | Glenn County Title Company | |
| Niegel Heather | -- | North State Title Company | |
| Niegel Heather | $100,000 | North State Title Company |
Mortgage History
| Date | Status | Borrower | Loan Amount |
|---|---|---|---|
| Previous Owner | Branson Michael | $270,000 | |
| Previous Owner | Branson Michael | $242,000 | |
| Previous Owner | Murillo Julian | $194,596 | |
| Previous Owner | Niegel Heather | $219,150 |
Property History
| Date | Event | Price | Change | Sq Ft Price |
|---|---|---|---|---|
| 11/01/2021 11/01/21 | Sold | $340,000 | -2.8% | $258 / Sq Ft |
| 10/02/2021 10/02/21 | Pending | -- | -- | -- |
| 09/29/2021 09/29/21 | For Sale | $349,900 | +44.6% | $265 / Sq Ft |
| 05/18/2018 05/18/18 | Sold | $242,000 | +3.0% | $183 / Sq Ft |
| 04/14/2018 04/14/18 | Pending | -- | -- | -- |
| 04/03/2018 04/03/18 | For Sale | $235,000 | -- | $178 / Sq Ft |
Tax History Compared to Growth
Tax History
| Year | Tax Paid | Tax Assessment Tax Assessment Total Assessment is a certain percentage of the fair market value that is determined by local assessors to be the total taxable value of land and additions on the property. | Land | Improvement |
|---|---|---|---|---|
| 2024 | $4,031 | $353,736 | $104,040 | $249,696 |
| 2023 | $3,949 | $346,800 | $102,000 | $244,800 |
| 2022 | $3,869 | $340,000 | $100,000 | $240,000 |
| 2021 | $2,951 | $254,384 | $42,047 | $212,337 |
| 2020 | $2,949 | $251,776 | $41,616 | $210,160 |
| 2019 | $2,925 | $246,840 | $40,800 | $206,040 |
| 2018 | $2,132 | $192,392 | $39,607 | $152,785 |
| 2017 | $2,206 | $188,621 | $38,831 | $149,790 |
| 2016 | $2,072 | $184,923 | $38,070 | $146,853 |
| 2015 | $2,038 | $182,147 | $37,499 | $144,648 |
| 2014 | $1,995 | $178,580 | $36,765 | $141,815 |
Agents Affiliated with this Home
-
Becky Johns

Seller's Agent in 2021
Becky Johns
EXP Realty of Northern California, Inc.
(530) 519-5553
225 Total Sales
-
Jessica Silveira
J
Buyer's Agent in 2021
Jessica Silveira
Bertao Real Estate Group
(530) 330-0064
3 Total Sales
-
Donna Padula

Buyer's Agent in 2018
Donna Padula
eXp Realty of California, Inc.
(530) 517-0513
81 Total Sales
Map
Source: California Regional Multiple Listing Service (CRMLS)
MLS Number: SN21214031
APN: 046-350-041-000
- 4436 County Road M 1 2
- 235 E Tehama St
- 233 E Swift St
- 226 Stony Creek Dr
- 140 E Shasta St
- 130 E Swift St
- 0 E Tehama St Unit SN24187138
- 402 East St
- 411 A St
- 412 2nd St
- 1325 Coby Ln
- 20 E Chapman St
- 1227 Walters St Unit 1229
- 303 Colusa St Unit 307 Colusa & 804 3rd
- 1332 Kate Ct
- 0 Walker St
- 621 Colusa St
- 6934 County Road 12
- 786 Jacquelyn Dr
- 4225 Drews Way
- 385 Stanton Way
- 387 Stanton Way
- 383 Stanton Way
- 389 Stanton Way
- 381 Stanton Way
- 330 Stanton Way
- 334 Stanton Way
- 326 Stanton Way
- 391 Stanton Way
- 322 Stanton Way
- 338 Stanton Way
- 342 Stanton Way
- 393 Stanton Way
- 329 James Dr
- 325 James Dr
- 333 James Dr
- 337 James Dr
- 321 James Dr
- 346 Stanton Way
- 341 James Dr
