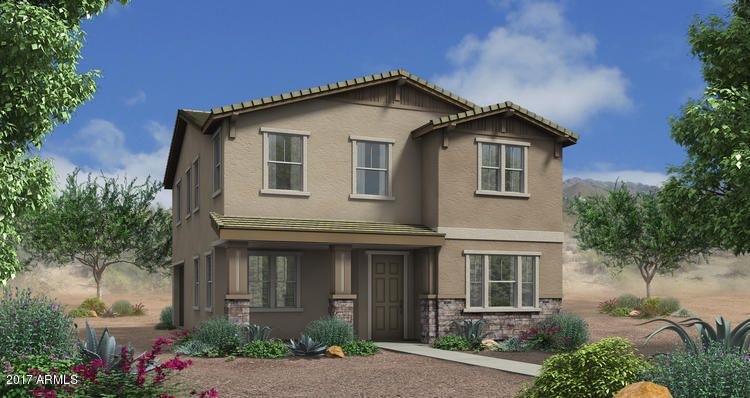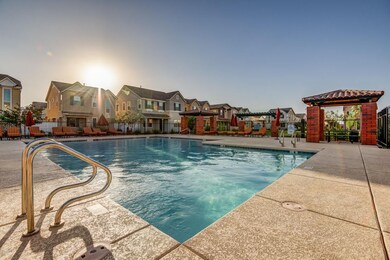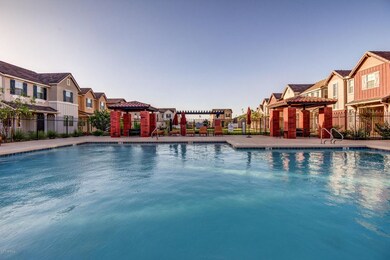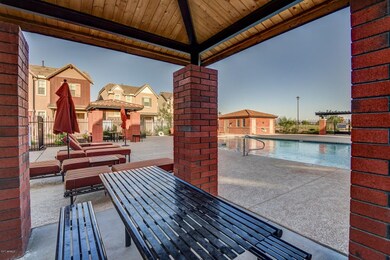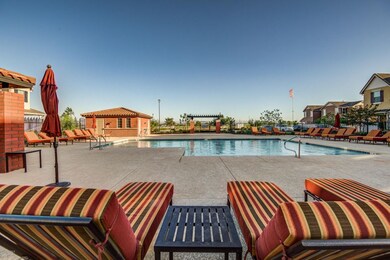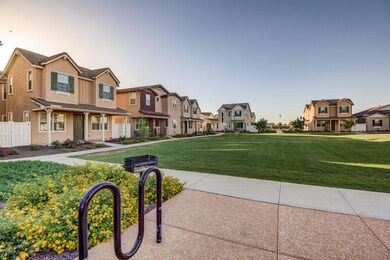
3850 E Robert St Gilbert, AZ 85295
Lyon's Gate NeighborhoodHighlights
- Heated Pool
- Private Yard
- Double Pane Windows
- Higley Traditional Academy Rated A
- Covered patio or porch
- Dual Vanity Sinks in Primary Bathroom
About This Home
As of May 2025The beautiful Residence VI floor plan features an exquisite kitchen and dining room. Your great room is large and spacious. Off the front entry is a private bedroom and bathroom. Escape to the master bedroom retreat that features a large walk-in closet and a huge walk-in shower. Just steps away are the spacious loft and laundry room. Followed by two additional bedrooms and one features a walk-in closet. Gorgeous twilight stained cabinets throughout with 42'' cabinets in the kitchen and a 2 1/4 crown. Stainless steel appliances, two-toned paint and window coverings. Home is ready for move-in in early October.
Last Agent to Sell the Property
Dana Spencer
Woodside Homes Sales AZ, LLC License #BR642459000 Listed on: 06/29/2017
Last Buyer's Agent
Dana Spencer
Woodside Homes Sales AZ, LLC License #BR642459000 Listed on: 06/29/2017
Home Details
Home Type
- Single Family
Est. Annual Taxes
- $3,293
Year Built
- Built in 2017 | Under Construction
Lot Details
- 4,110 Sq Ft Lot
- Desert faces the front of the property
- Private Yard
Parking
- 2 Car Garage
- Side or Rear Entrance to Parking
- Garage Door Opener
Home Design
- Wood Frame Construction
- Tile Roof
- Concrete Roof
- Stucco
Interior Spaces
- 2,418 Sq Ft Home
- 2-Story Property
- Ceiling height of 9 feet or more
- Double Pane Windows
- Low Emissivity Windows
Kitchen
- Built-In Microwave
- Dishwasher
- Kitchen Island
Bedrooms and Bathrooms
- 4 Bedrooms
- Walk-In Closet
- 3 Bathrooms
- Dual Vanity Sinks in Primary Bathroom
- Low Flow Plumbing Fixtures
Laundry
- Laundry on upper level
- Washer and Dryer Hookup
Outdoor Features
- Heated Pool
- Covered patio or porch
Schools
- Higley Traditional Academy Elementary School
- Cooley Middle School
- Williams Field High School
Utilities
- Refrigerated Cooling System
- Heating System Uses Natural Gas
- High Speed Internet
Listing and Financial Details
- Home warranty included in the sale of the property
- Tax Lot 99
- Assessor Parcel Number 313-22-410
Community Details
Overview
- Property has a Home Owners Association
- Cooley Station Association, Phone Number (602) 957-9191
- Built by WOODSIDE HOMES
- Bungalows At Cooley Station Subdivision, Residence Vi Floorplan
Recreation
- Community Playground
- Heated Community Pool
Ownership History
Purchase Details
Home Financials for this Owner
Home Financials are based on the most recent Mortgage that was taken out on this home.Purchase Details
Home Financials for this Owner
Home Financials are based on the most recent Mortgage that was taken out on this home.Similar Homes in Gilbert, AZ
Home Values in the Area
Average Home Value in this Area
Purchase History
| Date | Type | Sale Price | Title Company |
|---|---|---|---|
| Warranty Deed | $550,000 | Fidelity National Title Agency | |
| Special Warranty Deed | $326,100 | Security Title Agency Inc |
Mortgage History
| Date | Status | Loan Amount | Loan Type |
|---|---|---|---|
| Open | $330,000 | New Conventional | |
| Previous Owner | $260,880 | New Conventional |
Property History
| Date | Event | Price | Change | Sq Ft Price |
|---|---|---|---|---|
| 05/22/2025 05/22/25 | Sold | $550,000 | -5.0% | $227 / Sq Ft |
| 05/08/2025 05/08/25 | Pending | -- | -- | -- |
| 04/24/2025 04/24/25 | For Sale | $579,250 | +78.2% | $240 / Sq Ft |
| 10/18/2017 10/18/17 | Sold | $325,000 | -3.1% | $134 / Sq Ft |
| 09/10/2017 09/10/17 | Pending | -- | -- | -- |
| 09/06/2017 09/06/17 | Price Changed | $335,246 | +1.8% | $139 / Sq Ft |
| 06/29/2017 06/29/17 | For Sale | $329,246 | -- | $136 / Sq Ft |
Tax History Compared to Growth
Tax History
| Year | Tax Paid | Tax Assessment Tax Assessment Total Assessment is a certain percentage of the fair market value that is determined by local assessors to be the total taxable value of land and additions on the property. | Land | Improvement |
|---|---|---|---|---|
| 2025 | $1,997 | $25,269 | -- | -- |
| 2024 | $2,008 | $24,065 | -- | -- |
| 2023 | $2,008 | $42,110 | $8,420 | $33,690 |
| 2022 | $1,923 | $32,200 | $6,440 | $25,760 |
| 2021 | $1,982 | $30,080 | $6,010 | $24,070 |
| 2020 | $2,025 | $28,310 | $5,660 | $22,650 |
| 2019 | $1,974 | $25,800 | $5,160 | $20,640 |
| 2018 | $1,954 | $1,920 | $1,920 | $0 |
| 2017 | $152 | $2,004 | $2,004 | $0 |
Agents Affiliated with this Home
-
C
Seller's Agent in 2025
Carin Nguyen
Real Broker
-
D
Seller Co-Listing Agent in 2025
Darnell Richardson
Real Broker
-
N
Buyer's Agent in 2025
Nate Randleman
Keller Williams Realty East Valley
-
D
Seller's Agent in 2017
Dana Spencer
Woodside Homes Sales AZ, LLC
Map
Source: Arizona Regional Multiple Listing Service (ARMLS)
MLS Number: 5626470
APN: 313-22-410
- 3907 E Perkinsville St
- 3783 E Stiles Ln
- 1985 S Follett Way
- 4052 E Milky Way
- 4136 E Tyson St
- 3555 E Erie St
- 3765 E Del Rio St
- 3951 E Harrison St
- 3850 E Harrison St
- 3892 E Harrison St
- 1848 S Follett Way
- 1840 S Follett Way
- 4095 E Harrison St
- 1915 S Ponderosa Dr
- 4275 E Toledo St
- 3644 E Del Rio St
- 4090 E Bethena St
- 4287 E Tyson St
- 3765 E Oxford Ln
- 2626 S Olympic Dr
