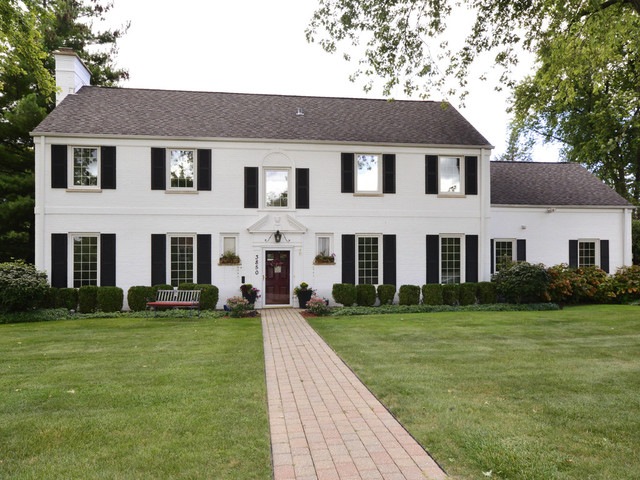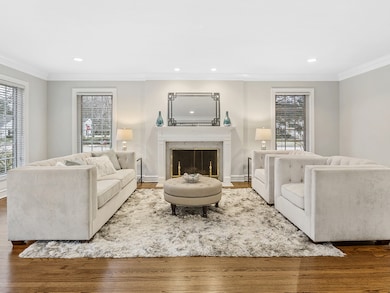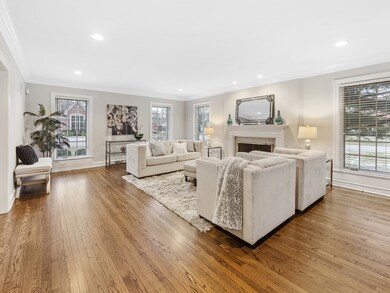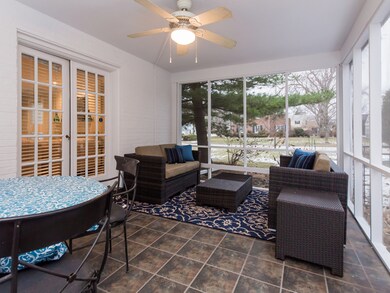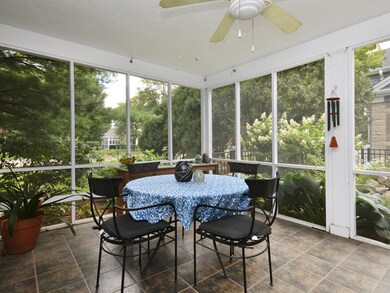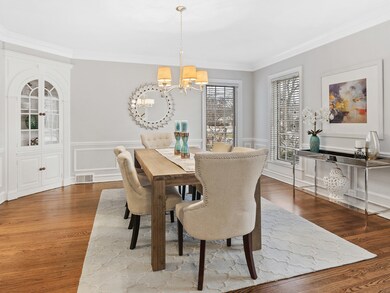
3850 Foster St Evanston, IL 60203
North Skokie NeighborhoodEstimated Value: $836,144 - $943,000
Highlights
- Deck
- Wood Flooring
- Den
- Walker Elementary School Rated A
- Screened Porch
- Lower Floor Utility Room
About This Home
As of February 2018Beautiful and bright 4+ bedroom, 3.1 bathroom home with possibly 5th bedroom on second floor. This gorgeous home features a fantastic floorplan, newly refinished floors, and new paint throughout. Main floor offers a formal living room with fireplace, separate dining room with custom cabinetry, and custom gourmet kitchen that opens to a sunny breakfast room or possible family room. Enjoy the outdoors on the over-sized screened-in porch with ceiling fan. Home features a large Master suite that offers a full bathroom with double sinks and walk-in shower. Convenient second floor laundry. Basement offers a perfect space for entertainment with a family room and bar. Tons of storage in the basement with direct access to the garage.
Last Agent to Sell the Property
Jameson Sotheby's International Realty License #471003164 Listed on: 01/12/2018

Last Buyer's Agent
@properties Christie's International Real Estate License #475166770

Home Details
Home Type
- Single Family
Est. Annual Taxes
- $5,397
Year Built
- 1942
Lot Details
- 3,920
Parking
- Attached Garage
- Parking Included in Price
- Garage Is Owned
Home Design
- Brick Exterior Construction
Interior Spaces
- Entrance Foyer
- Breakfast Room
- Den
- Screened Porch
- Lower Floor Utility Room
- Wood Flooring
- Partially Finished Basement
- Basement Fills Entire Space Under The House
Kitchen
- Oven or Range
- Range Hood
- High End Refrigerator
- Dishwasher
Bedrooms and Bathrooms
- Primary Bathroom is a Full Bathroom
- Dual Sinks
Laundry
- Laundry on upper level
- Dryer
- Washer
Outdoor Features
- Deck
Utilities
- Forced Air Heating and Cooling System
- Heating System Uses Gas
Listing and Financial Details
- Senior Tax Exemptions
- Homeowner Tax Exemptions
Ownership History
Purchase Details
Home Financials for this Owner
Home Financials are based on the most recent Mortgage that was taken out on this home.Purchase Details
Home Financials for this Owner
Home Financials are based on the most recent Mortgage that was taken out on this home.Similar Homes in Evanston, IL
Home Values in the Area
Average Home Value in this Area
Purchase History
| Date | Buyer | Sale Price | Title Company |
|---|---|---|---|
| Schauer Matthew | $825,000 | First American Title | |
| Levenfeld Richard | $700,000 | -- |
Mortgage History
| Date | Status | Borrower | Loan Amount |
|---|---|---|---|
| Open | Schauer Matthew | $597,423 | |
| Closed | Schauer Matthew | $625,000 | |
| Previous Owner | Levenfeld Richard | $278,000 | |
| Previous Owner | Levenfeld Richard | $270,000 | |
| Previous Owner | Levenfeld Betty D | $100,000 | |
| Previous Owner | Levenfeld Richard | $280,000 | |
| Previous Owner | Levenfeld Betty | $100,000 | |
| Previous Owner | Levenfeld Richard | $319,000 | |
| Previous Owner | Levenfeld Richard | $322,700 | |
| Previous Owner | Levenfeld Richard | $297,000 | |
| Previous Owner | Levenfeld Richard | $300,700 | |
| Closed | Levenfeld Richard | $329,300 |
Property History
| Date | Event | Price | Change | Sq Ft Price |
|---|---|---|---|---|
| 02/28/2018 02/28/18 | Sold | $825,000 | 0.0% | $237 / Sq Ft |
| 01/15/2018 01/15/18 | Pending | -- | -- | -- |
| 01/12/2018 01/12/18 | For Sale | $825,000 | -- | $237 / Sq Ft |
Tax History Compared to Growth
Tax History
| Year | Tax Paid | Tax Assessment Tax Assessment Total Assessment is a certain percentage of the fair market value that is determined by local assessors to be the total taxable value of land and additions on the property. | Land | Improvement |
|---|---|---|---|---|
| 2024 | $5,397 | $23,637 | $6,878 | $16,759 |
| 2023 | $5,397 | $23,637 | $6,878 | $16,759 |
| 2022 | $5,397 | $23,637 | $6,878 | $16,759 |
| 2021 | $5,811 | $22,276 | $4,126 | $18,150 |
| 2020 | $5,719 | $22,276 | $4,126 | $18,150 |
| 2019 | $5,393 | $24,424 | $4,126 | $20,298 |
| 2018 | $5,713 | $21,114 | $3,537 | $17,577 |
| 2017 | $5,101 | $21,114 | $3,537 | $17,577 |
| 2016 | $4,969 | $21,114 | $3,537 | $17,577 |
| 2015 | $4,225 | $17,304 | $3,045 | $14,259 |
| 2014 | $4,186 | $17,304 | $3,045 | $14,259 |
| 2013 | $4,411 | $18,385 | $3,045 | $15,340 |
Agents Affiliated with this Home
-
Patrick Alvarez

Seller's Agent in 2018
Patrick Alvarez
Jameson Sotheby's International Realty
(847) 791-4188
6 in this area
122 Total Sales
-
Pam MacPherson

Buyer's Agent in 2018
Pam MacPherson
@ Properties
(847) 508-8048
3 in this area
396 Total Sales
Map
Source: Midwest Real Estate Data (MRED)
MLS Number: MRD09832094
APN: 10-14-102-023-0000
- 9546 Springfield Ave
- 9450 Crawford Ave
- 9412 Crawford Ave
- 3045 Payne St
- 2309 Crawford Ave
- 3708 Church St
- 2334 Cowper Ave
- 9617 Tripp Ave
- 9140 Keystone Ave
- 3750 Davis St
- 9056 Tamaroa Terrace
- 2944 Grant St
- 2211 Lincolnwood Dr
- 9201 Drake Ave Unit 101S
- 2334 Central Park Ave
- 2206 Forestview Rd
- 9839 Keeler Ave
- 9911 Kedvale Ave
- 9017 Pottawattami Dr
- 9032 Crawford Ave
- 3850 Foster St
- 3850 Foster St
- 3850 Foster St
- 9511 Springfield Ave
- 3851 Foster St
- 3851 Foster St
- 9502 Avers Ave
- 9502 Avers Ave
- 9502 Avers Ave
- 9512 Avers Ave
- 9517 Springfield Ave
- 9517 Springfield Ave
- 9449 Springfield Ave
- 9449 Springfield Ave
- 9454 Avers Ave
- 9500 Springfield Ave
- 9500 Springfield Ave
- 9500 Springfield Ave
- 9520 Avers Ave
- 9521 Springfield Ave
