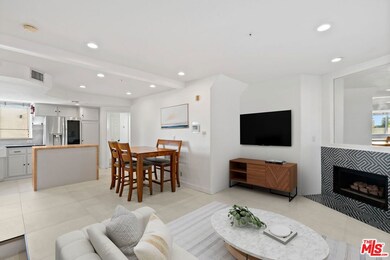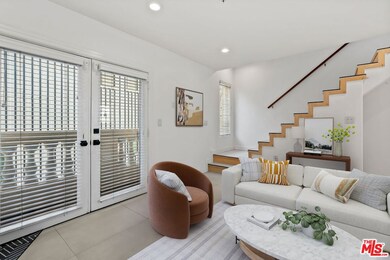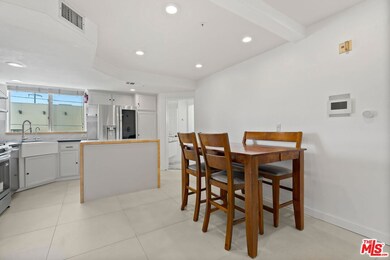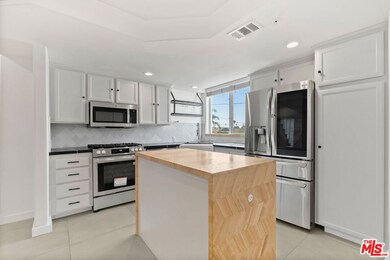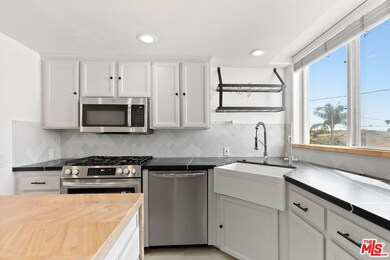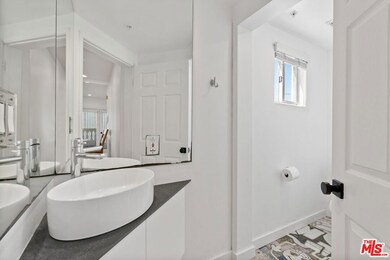3854 Beethoven St Unit 2 Los Angeles, CA 90066
Mar Vista NeighborhoodHighlights
- City Lights View
- Contemporary Architecture
- Loft
- Venice High School Rated A
- Living Room with Fireplace
- Direct Access Garage
About This Home
Stunning 3-bedroom + loft and 3.5-bath tri-level townhouse that offers the perfect blend of luxury and convenience. Step inside this meticulously updated residence and discover a spacious layout designed for modern living. The first floor welcomes you with two generously-sized bedrooms, each boasting its own private full bath and exclusive patio area, perfect for enjoying a morning coffee or a quiet evening retreat. Ascend to the second floor where open-concept living awaits. The updated kitchen is a chef's delight, featuring custom cabinetry, elegant granite countertops, a wood block center island, and top-of-the-line stainless steel appliances. This culinary hub seamlessly flows into a spacious dining and living area adorned with high ceilings, a cozy fireplace, and access to a charming balcony. The top floor is dedicated to the luxurious Primary Suite, showcasing cathedral ceilings and a versatile loft/office space. Enjoy the luxury of a walk-in closet, a private balcony, and a beautifully updated bathroom that offers a serene retreat at the end of your day. To top it all off, the property features a spectacular rooftop patio with breathtaking 360-degree views, ideal for entertaining or simply soaking in the sights. The oversized private 2-car garage provides direct access to the unit, ample storage space, and a convenient washer/dryer setup. Located in a secure, small gated community of just 5 units, this townhouse offers both privacy and a sense of community. You'll love the proximity to local favorites such as Bluey's, Saby's, Pitfire, N17, Beethoven Market, Rainbow Acres, and more. Not to be missed!
Condo Details
Home Type
- Condominium
Est. Annual Taxes
- $10,516
Year Built
- Built in 1994
Property Views
- Skyline
- Mountain
Home Design
- Contemporary Architecture
- Split Level Home
Interior Spaces
- 1,473 Sq Ft Home
- Built-In Features
- Gas Fireplace
- Living Room with Fireplace
- Dining Area
- Loft
Kitchen
- Breakfast Bar
- Oven or Range
- Microwave
- Dishwasher
- Disposal
Flooring
- Carpet
- Tile
Bedrooms and Bathrooms
- 3 Bedrooms
- Walk-In Closet
- Powder Room
Laundry
- Laundry closet
- Washer
Parking
- Direct Access Garage
- Side by Side Parking
Additional Features
- Enclosed patio or porch
- Central Heating and Cooling System
Community Details
- Call for details about the types of pets allowed
Listing and Financial Details
- Security Deposit $5,495
- Tenant pays for cable TV, electricity, gas, insurance
- 12 Month Lease Term
- Assessor Parcel Number 4236-015-039
Map
Source: The MLS
MLS Number: 25565581
APN: 4236-015-039
- 3840 Lyceum Ave
- 3958 Beethoven St
- 3981 Beethoven St
- 12747 Pacific Ave Unit 4
- 3794 Rosewood Ave
- 12727 Mitchell Ave Unit 108
- 13001 W Washington Blvd
- 13007 W Washington Blvd
- 12912 Mccune Ave
- 13103 Venice Blvd
- 13310 Zanja St
- 12601 Matteson Ave Unit 7
- 3803 S Verona Ct
- 12602 Pacific Ave Unit 5
- 12614 Venice Blvd
- 3775 Ashwood Ave
- 2450 Glencoe Ave
- 4066 Tivoli Ave
- 3711 May St
- 3734 Wade St
- 12808 Matteson Ave Unit 1/2
- 12757 Matteson Ave
- 12756 Venice Blvd
- 3954 Beethoven St
- 12735 Caswell Ave Unit 4
- 12732 Venice Blvd
- 12767 Mitchell Ave
- 3780 Beethoven St
- 12737 Venice Blvd Unit 12739
- 12737 Mitchell Ave
- 12821 Washington Blvd
- 12711 Mitchell Ave Unit 2
- 3922 Tivoli Ave Unit Home O’Neill
- 12626 Caswell Ave Unit 6
- 12601 Matteson Ave Unit 7
- 12602-12610 Matteson Ave
- 13117-13121 Venice Blvd
- 12630 Mitchell Ave
- 4025 Wade St Unit 3
- 3770 Stewart Ave

