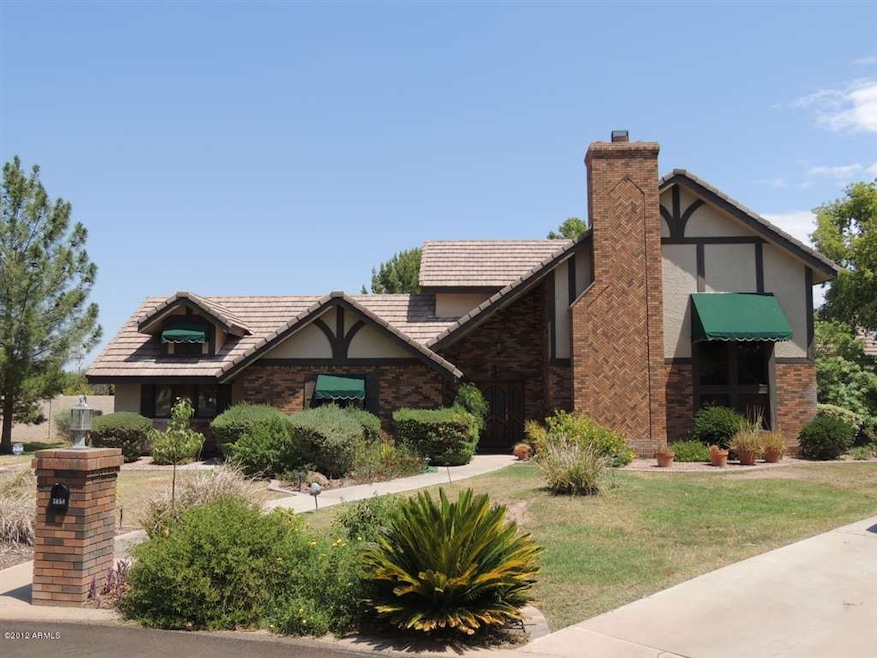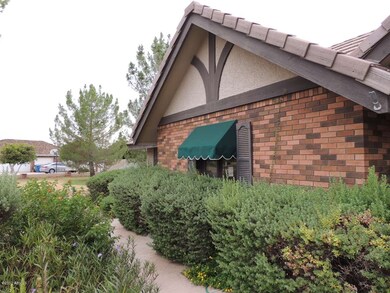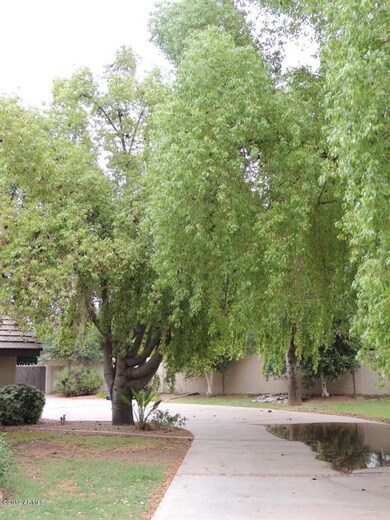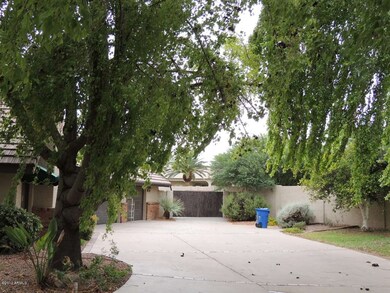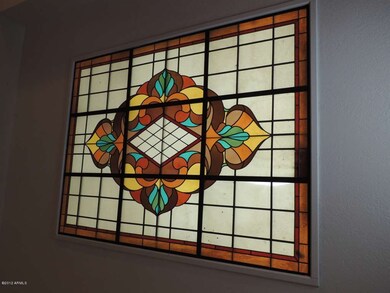
3854 E Minton Place Mesa, AZ 85215
Citrus NeighborhoodHighlights
- Play Pool
- RV Gated
- Vaulted Ceiling
- Ishikawa Elementary School Rated A-
- Family Room with Fireplace
- Wood Flooring
About This Home
As of February 2013Reduced B of A approved price. Desirable North Mesa home. 4 bed, 2.5 baths. Home features 2 fireplaces, built in shelving, shutters, hardwood floors, travertine. Large skylight brightens entry area. 2 of the secondary bedrooms feature walk in closets and crown molding accents. The huge master suite has a private deck for a relaxing evening of star gazing. .86 acres, 3 car garage with lots of storage. This has mature landscaping, self cleaning play pool. Home sits on a Cul-De-Sac lot. Prior appraiser says square footage is approx. 4011.
Last Agent to Sell the Property
Coldwell Banker Realty License #SA566040000 Listed on: 08/17/2012

Home Details
Home Type
- Single Family
Est. Annual Taxes
- $3,552
Year Built
- Built in 1980
Lot Details
- 0.86 Acre Lot
- Cul-De-Sac
- Block Wall Fence
- Backyard Sprinklers
- Grass Covered Lot
Parking
- 3 Car Garage
- Garage Door Opener
- RV Gated
Home Design
- Brick Exterior Construction
- Tile Roof
- Block Exterior
- Stucco
Interior Spaces
- 3,744 Sq Ft Home
- 2-Story Property
- Vaulted Ceiling
- Ceiling Fan
- Family Room with Fireplace
- 2 Fireplaces
- Living Room with Fireplace
Kitchen
- Eat-In Kitchen
- Breakfast Bar
Flooring
- Wood
- Carpet
- Tile
Bedrooms and Bathrooms
- 4 Bedrooms
- Primary Bathroom is a Full Bathroom
- 2.5 Bathrooms
- Dual Vanity Sinks in Primary Bathroom
- Hydromassage or Jetted Bathtub
- Bathtub With Separate Shower Stall
Outdoor Features
- Play Pool
- Covered patio or porch
- Outdoor Storage
Schools
- Ishikawa Elementary School
- Stapley Junior High School
- Mountain View - Waddell High School
Utilities
- Refrigerated Cooling System
- Heating Available
- Septic Tank
Community Details
- No Home Owners Association
- Association fees include no fees
- El Camino Dolce Subdivision
Listing and Financial Details
- Tax Lot 18
- Assessor Parcel Number 141-27-027
Ownership History
Purchase Details
Home Financials for this Owner
Home Financials are based on the most recent Mortgage that was taken out on this home.Purchase Details
Home Financials for this Owner
Home Financials are based on the most recent Mortgage that was taken out on this home.Purchase Details
Home Financials for this Owner
Home Financials are based on the most recent Mortgage that was taken out on this home.Purchase Details
Home Financials for this Owner
Home Financials are based on the most recent Mortgage that was taken out on this home.Purchase Details
Home Financials for this Owner
Home Financials are based on the most recent Mortgage that was taken out on this home.Purchase Details
Home Financials for this Owner
Home Financials are based on the most recent Mortgage that was taken out on this home.Purchase Details
Home Financials for this Owner
Home Financials are based on the most recent Mortgage that was taken out on this home.Purchase Details
Home Financials for this Owner
Home Financials are based on the most recent Mortgage that was taken out on this home.Purchase Details
Purchase Details
Home Financials for this Owner
Home Financials are based on the most recent Mortgage that was taken out on this home.Purchase Details
Home Financials for this Owner
Home Financials are based on the most recent Mortgage that was taken out on this home.Similar Homes in Mesa, AZ
Home Values in the Area
Average Home Value in this Area
Purchase History
| Date | Type | Sale Price | Title Company |
|---|---|---|---|
| Warranty Deed | -- | Empire West Title | |
| Interfamily Deed Transfer | -- | Empire West Title Agency Llc | |
| Warranty Deed | -- | Empire West Title | |
| Quit Claim Deed | -- | None Available | |
| Interfamily Deed Transfer | -- | Driggs Title Agency Inc | |
| Warranty Deed | $365,000 | Driggs Title Agency Inc | |
| Warranty Deed | $700,000 | Fidelity National Title | |
| Quit Claim Deed | -- | -- | |
| Interfamily Deed Transfer | -- | -- | |
| Warranty Deed | $452,000 | -- | |
| Interfamily Deed Transfer | -- | -- | |
| Interfamily Deed Transfer | -- | -- | |
| Quit Claim Deed | -- | -- | |
| Quit Claim Deed | -- | -- | |
| Joint Tenancy Deed | $262,000 | First American Title | |
| Joint Tenancy Deed | $275,000 | United Title Agency |
Mortgage History
| Date | Status | Loan Amount | Loan Type |
|---|---|---|---|
| Previous Owner | $235,000 | New Conventional | |
| Previous Owner | $235,000 | New Conventional | |
| Previous Owner | $273,750 | New Conventional | |
| Previous Owner | $273,750 | New Conventional | |
| Previous Owner | $560,000 | New Conventional | |
| Previous Owner | $406,800 | Purchase Money Mortgage | |
| Previous Owner | $162,000 | No Value Available | |
| Previous Owner | $200,000 | New Conventional | |
| Previous Owner | $220,000 | New Conventional |
Property History
| Date | Event | Price | Change | Sq Ft Price |
|---|---|---|---|---|
| 07/31/2016 07/31/16 | Rented | $2,400 | 0.0% | -- |
| 07/27/2016 07/27/16 | Under Contract | -- | -- | -- |
| 07/13/2016 07/13/16 | For Rent | $2,400 | 0.0% | -- |
| 03/08/2013 03/08/13 | Rented | $2,400 | 0.0% | -- |
| 03/08/2013 03/08/13 | Under Contract | -- | -- | -- |
| 03/01/2013 03/01/13 | For Rent | $2,400 | 0.0% | -- |
| 02/18/2013 02/18/13 | Sold | $365,000 | +3.3% | $97 / Sq Ft |
| 01/14/2013 01/14/13 | For Sale | $353,200 | 0.0% | $94 / Sq Ft |
| 01/09/2013 01/09/13 | Pending | -- | -- | -- |
| 12/31/2012 12/31/12 | Pending | -- | -- | -- |
| 12/23/2012 12/23/12 | Price Changed | $353,200 | -11.0% | $94 / Sq Ft |
| 11/29/2012 11/29/12 | Price Changed | $397,000 | -6.6% | $106 / Sq Ft |
| 11/15/2012 11/15/12 | Price Changed | $424,900 | -4.8% | $113 / Sq Ft |
| 09/25/2012 09/25/12 | For Sale | $446,200 | 0.0% | $119 / Sq Ft |
| 09/25/2012 09/25/12 | Price Changed | $446,200 | +22.2% | $119 / Sq Ft |
| 08/30/2012 08/30/12 | Off Market | $365,000 | -- | -- |
| 08/17/2012 08/17/12 | For Sale | $550,000 | -- | $147 / Sq Ft |
Tax History Compared to Growth
Tax History
| Year | Tax Paid | Tax Assessment Tax Assessment Total Assessment is a certain percentage of the fair market value that is determined by local assessors to be the total taxable value of land and additions on the property. | Land | Improvement |
|---|---|---|---|---|
| 2025 | $4,587 | $44,984 | -- | -- |
| 2024 | $4,624 | $42,842 | -- | -- |
| 2023 | $4,624 | $67,210 | $13,440 | $53,770 |
| 2022 | $4,532 | $65,880 | $13,170 | $52,710 |
| 2021 | $4,557 | $53,760 | $10,750 | $43,010 |
| 2020 | $4,493 | $52,520 | $10,500 | $42,020 |
| 2019 | $4,207 | $48,020 | $9,600 | $38,420 |
| 2018 | $4,031 | $43,610 | $8,720 | $34,890 |
| 2017 | $3,914 | $41,580 | $8,310 | $33,270 |
| 2016 | $3,825 | $39,180 | $7,830 | $31,350 |
| 2015 | $3,600 | $36,650 | $7,330 | $29,320 |
Agents Affiliated with this Home
-
Gary Tindle

Seller's Agent in 2016
Gary Tindle
LRA Real Estate Group, LLC
(480) 526-5644
2 in this area
13 Total Sales
-
M
Seller's Agent in 2013
Martin Bluth
John Byron Group
-
Deanna Funderburk

Seller's Agent in 2013
Deanna Funderburk
Coldwell Banker Realty
(602) 526-2838
28 Total Sales
-
Judith Governo

Seller Co-Listing Agent in 2013
Judith Governo
Coldwell Banker Realty
(602) 625-7520
17 Total Sales
-
Mary Thompson
M
Buyer's Agent in 2013
Mary Thompson
Realty East, Incorporated
(480) 926-2533
30 Total Sales
Map
Source: Arizona Regional Multiple Listing Service (ARMLS)
MLS Number: 4805083
APN: 141-27-027
- 3937 E Norcroft Cir
- 3949 E Norcroft Cir
- 4023 E Minton Cir
- 3943 E Omega Cir
- 6460 E Omega Cir
- 3943 E Laurel St
- 3531 E Norwood Cir
- 3835 E Leland St
- 2109 N Pomelo -- Unit 15
- 2222 N Val Vista Dr Unit 2
- 2222 N Val Vista Dr Unit 3
- 3750 E Knoll St Unit 23
- 2121 N Orchard --
- 2005 N Pomelo
- 2041 N Orchard --
- 3251 E Mcdowell Rd
- 3447 E Kenwood St
- 2251 N 32nd St Unit 31
- 2251 N 32nd St Unit 10
- 2251 N 32nd St Unit 21
