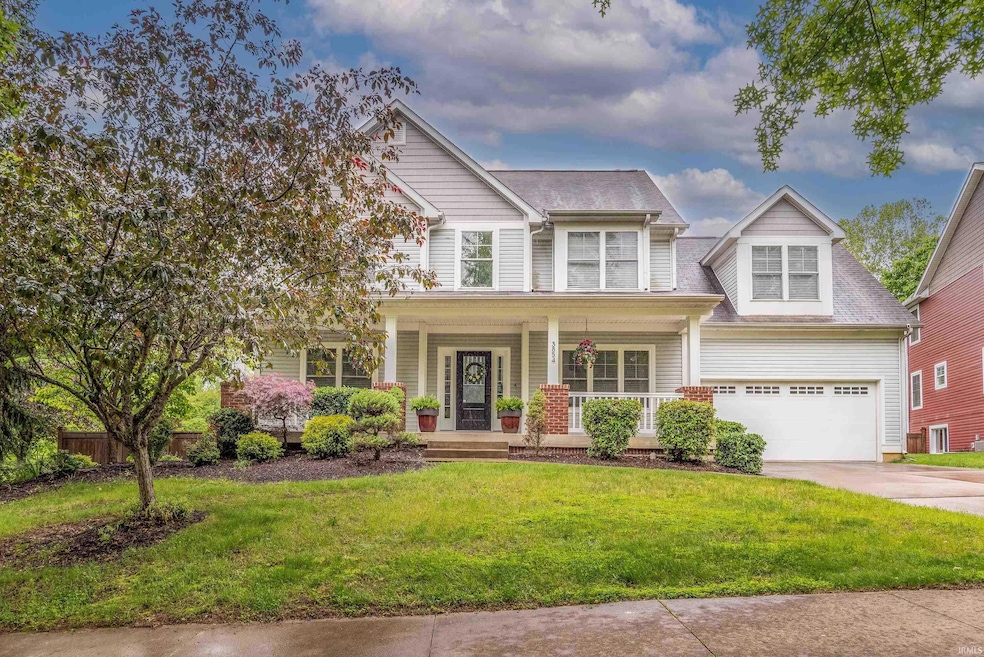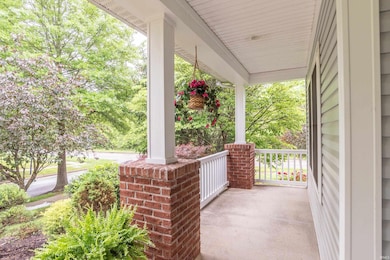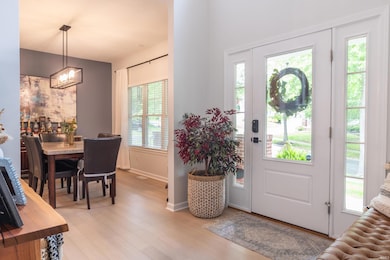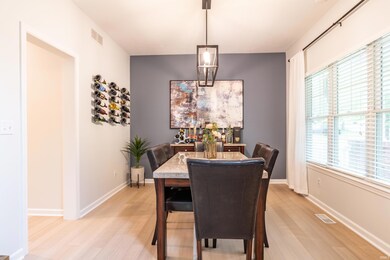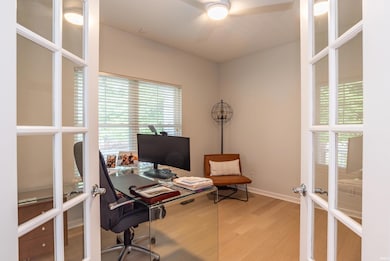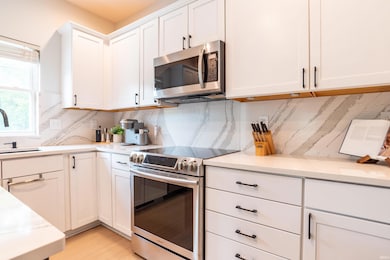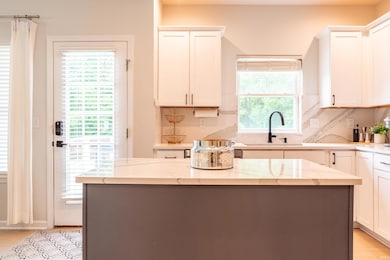
3854 S Mill Stone Ct Bloomington, IN 47401
Estimated payment $4,176/month
Highlights
- Open Floorplan
- Backs to Open Ground
- Walk-In Pantry
- Binford Elementary School Rated A
- Wood Flooring
- 2 Car Attached Garage
About This Home
This spectacular Jackson Mill home near Olcott Park has fresh updates that include beautiful hardwood flooring on the main level, a modern fireplace with media component, completely updated kitchen with new cabinetry, quartz countertops and quartz backsplash, plus recent appliances. The formal dining room and study with a circular flow design makes entertaining and enjoyment. This oversize lot that is over 1/2 an acre is privacy fenced and back up to the neighborhood green space. The new deck system is composite material and has an outdoor kitchen with. refrigeration and warming components. The modern railing is a great touch for this home on a corner lot. This two-story with finished lower level has a luxury primary suite with recently remodeled and completely redesigned spa bath heated flooring, walk-in ceramic shower, jetted tub, and new vanity with loads of storage. The large upper level bedrooms are tastefully designed, and the finished bonus room is oversized and could be an upper level media or family room. The finished lower level invites the sunlight, and is a recreation area plus gym, full bath and media space. The unfinished area contains utility space, room for shelving and storage with a sink. Enjoy great access to walking and biking trails and wonderful access to Indiana University and Bloomington’s cultural activities.
Last Listed By
FC Tucker/Bloomington REALTORS Brokerage Email: franklin@tuckerbloomington.com Listed on: 05/23/2025

Home Details
Home Type
- Single Family
Est. Annual Taxes
- $9,882
Year Built
- Built in 2004
Lot Details
- 0.52 Acre Lot
- Backs to Open Ground
- Irregular Lot
Parking
- 2 Car Attached Garage
Home Design
- Vinyl Construction Material
Interior Spaces
- 2-Story Property
- Open Floorplan
- Ceiling height of 9 feet or more
- Living Room with Fireplace
Kitchen
- Eat-In Kitchen
- Walk-In Pantry
- Kitchen Island
Flooring
- Wood
- Carpet
Bedrooms and Bathrooms
- 4 Bedrooms
- Walk-In Closet
- Double Vanity
- Bathtub With Separate Shower Stall
Basement
- Basement Fills Entire Space Under The House
- 1 Bathroom in Basement
Schools
- Childs Elementary School
- Jackson Creek Middle School
- Bloomington South High School
Utilities
- Forced Air Heating and Cooling System
- Heating System Uses Gas
Community Details
- Jackson Mill Subdivision
Listing and Financial Details
- Assessor Parcel Number 53-08-15-402-005.000-009
Map
Home Values in the Area
Average Home Value in this Area
Tax History
| Year | Tax Paid | Tax Assessment Tax Assessment Total Assessment is a certain percentage of the fair market value that is determined by local assessors to be the total taxable value of land and additions on the property. | Land | Improvement |
|---|---|---|---|---|
| 2023 | $2,694 | $483,000 | $115,000 | $368,000 |
| 2022 | $4,924 | $446,900 | $115,000 | $331,900 |
| 2021 | $3,700 | $354,900 | $95,000 | $259,900 |
| 2020 | $3,664 | $350,400 | $95,000 | $255,400 |
| 2019 | $3,466 | $330,500 | $55,000 | $275,500 |
| 2018 | $3,486 | $326,000 | $55,000 | $271,000 |
| 2017 | $3,482 | $325,200 | $55,000 | $270,200 |
| 2016 | $3,517 | $328,200 | $55,000 | $273,200 |
| 2014 | $3,185 | $296,600 | $55,000 | $241,600 |
Property History
| Date | Event | Price | Change | Sq Ft Price |
|---|---|---|---|---|
| 05/23/2025 05/23/25 | For Sale | $599,000 | +117.8% | $252 / Sq Ft |
| 02/27/2012 02/27/12 | Sold | $275,000 | -11.6% | $90 / Sq Ft |
| 12/20/2011 12/20/11 | Pending | -- | -- | -- |
| 08/22/2011 08/22/11 | For Sale | $311,000 | -- | $102 / Sq Ft |
Purchase History
| Date | Type | Sale Price | Title Company |
|---|---|---|---|
| Warranty Deed | -- | None Available | |
| Deed | -- | Nrt Burnett Title | |
| Warranty Deed | -- | None Available | |
| Corporate Deed | -- | Security Title Services Llc |
Mortgage History
| Date | Status | Loan Amount | Loan Type |
|---|---|---|---|
| Open | $205,000 | New Conventional | |
| Closed | $243,000 | New Conventional | |
| Previous Owner | $261,250 | New Conventional | |
| Previous Owner | $239,000 | New Conventional |
About the Listing Agent

As a Bloomington native and Indiana University grad, Jeffrey (Jeff) Franklin considers himself fortunate to sell real estate in such a desirable and livable area as Bloomington. Third-generation real estate made this career a natural choice for him back in 1992. Lived in Miami Florida, Washington DC area and Southern California. Communicating effectively and listening carefully are his goals. He was always instructed that you have two ears and one mouth in ratio for a reason. He paid close
Jeffrey's Other Listings
Source: Indiana Regional MLS
MLS Number: 202519304
APN: 53-08-15-402-005.000-009
- 3826 S Claybridge Dr
- 3409 S Cedarwood Cir
- 3504 S Oaklawn Cir
- 3491 S Oaklawn Cir
- 3488 S Oaklawn Cir
- 3454 S Oaklawn Cir
- 3425 S Oaklawn Cir
- 3308 S Southern Oaks Dr
- 3807 S Laura Way
- 3324 S Oaklawn Cir
- 2409 E Oakmont Dr
- 1402 E Elliston Dr
- 3758 S Bainbridge Dr Unit 1
- 2344 E Linden Hill Dr
- 3232 S Southern Oaks Dr
- 1416 E Clairmont Place
- 3805 S Christa Ct
- 3737 S Bainbridge Dr
- 3629 S Bainbridge Dr
- 1005 E Sherbrooke Dr
