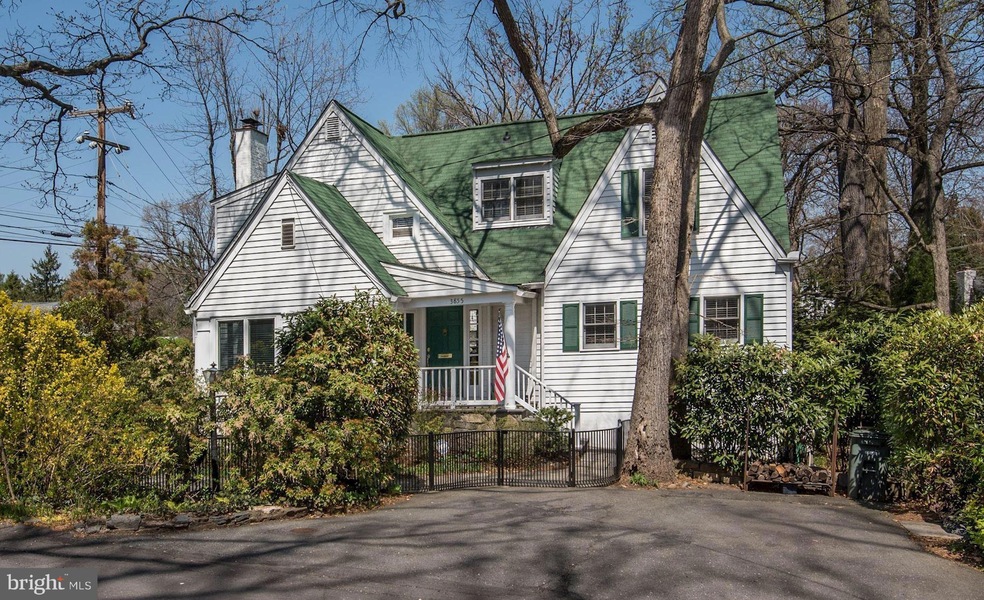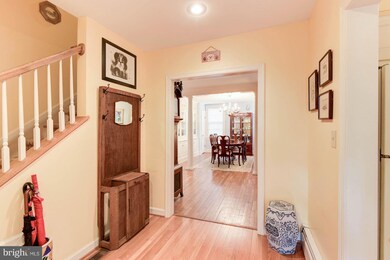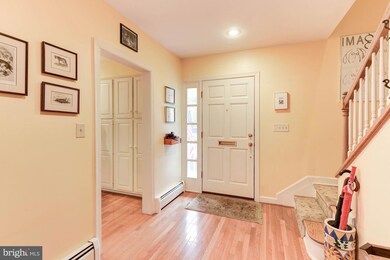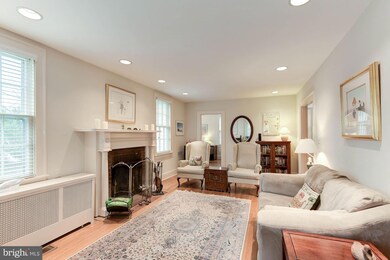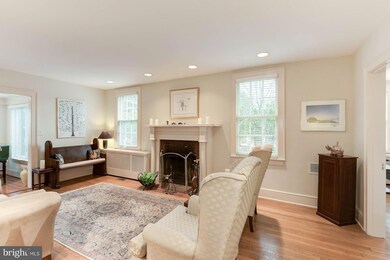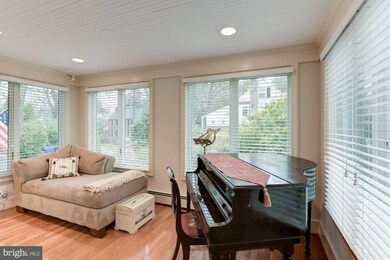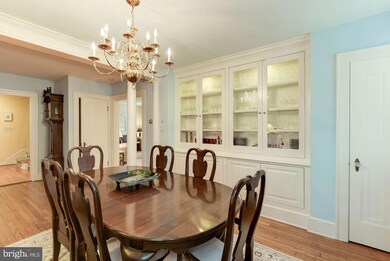
3855 N Upland St Arlington, VA 22207
Old Glebe NeighborhoodHighlights
- Cape Cod Architecture
- Wood Flooring
- No HOA
- Jamestown Elementary School Rated A
- 1 Fireplace
- Upgraded Countertops
About This Home
As of May 2021NEW PRICE - Charming White Cape Cod offers 5 bedrooms, 3.5 bathrooms including a 3 story addition featuring kitchen/family room, master suite, aupair/guest suite. 2 Zone AC, 4 Zone Heating! Wonderful living spaces - download the floorplans! Walk to parks, nature center, custom slate patio, 1 light to Chain Bridge & DC. Over 3,300 SF of well designed space! Jamestown, Williamsburg, Yorktown.
Last Agent to Sell the Property
Washington Fine Properties, LLC Listed on: 04/04/2018

Home Details
Home Type
- Single Family
Est. Annual Taxes
- $7,710
Year Built
- Built in 1930 | Remodeled in 1995
Lot Details
- 6,898 Sq Ft Lot
- Property is in very good condition
- Property is zoned R-10
Parking
- Off-Street Parking
Home Design
- Cape Cod Architecture
- Brick Exterior Construction
Interior Spaces
- Property has 3 Levels
- Built-In Features
- 1 Fireplace
- Window Treatments
- Family Room
- Dining Room
- Den
- Game Room
- Storage Room
- Wood Flooring
Kitchen
- Eat-In Kitchen
- Stove
- Dishwasher
- Upgraded Countertops
- Disposal
Bedrooms and Bathrooms
- 5 Bedrooms | 1 Main Level Bedroom
- En-Suite Primary Bedroom
- En-Suite Bathroom
- 3.5 Bathrooms
Laundry
- Dryer
- Washer
Improved Basement
- Walk-Out Basement
- Basement Windows
Utilities
- Forced Air Zoned Heating and Cooling System
- Radiator
- Natural Gas Water Heater
Community Details
- No Home Owners Association
- Country Club Subdivision
Listing and Financial Details
- Tax Lot 6
- Assessor Parcel Number 03-035-001
Ownership History
Purchase Details
Home Financials for this Owner
Home Financials are based on the most recent Mortgage that was taken out on this home.Purchase Details
Home Financials for this Owner
Home Financials are based on the most recent Mortgage that was taken out on this home.Similar Homes in Arlington, VA
Home Values in the Area
Average Home Value in this Area
Purchase History
| Date | Type | Sale Price | Title Company |
|---|---|---|---|
| Deed | $1,025,000 | Westcor Land Title | |
| Deed | $850,000 | Chicago Title |
Mortgage History
| Date | Status | Loan Amount | Loan Type |
|---|---|---|---|
| Open | $625,000 | New Conventional | |
| Previous Owner | $637,500 | New Conventional | |
| Previous Owner | $170,000 | New Conventional | |
| Previous Owner | $100,000 | Credit Line Revolving | |
| Previous Owner | $250,000 | Stand Alone Refi Refinance Of Original Loan | |
| Previous Owner | $359,650 | New Conventional |
Property History
| Date | Event | Price | Change | Sq Ft Price |
|---|---|---|---|---|
| 05/27/2021 05/27/21 | Sold | $1,050,000 | +2.4% | $325 / Sq Ft |
| 04/27/2021 04/27/21 | Pending | -- | -- | -- |
| 04/22/2021 04/22/21 | For Sale | $1,024,900 | +20.6% | $317 / Sq Ft |
| 06/25/2018 06/25/18 | Sold | $850,000 | +0.1% | $254 / Sq Ft |
| 05/11/2018 05/11/18 | Pending | -- | -- | -- |
| 05/10/2018 05/10/18 | Price Changed | $849,000 | -1.8% | $253 / Sq Ft |
| 04/27/2018 04/27/18 | Price Changed | $865,000 | -3.4% | $258 / Sq Ft |
| 04/18/2018 04/18/18 | Price Changed | $895,000 | -2.1% | $267 / Sq Ft |
| 04/04/2018 04/04/18 | For Sale | $914,000 | -- | $273 / Sq Ft |
Tax History Compared to Growth
Tax History
| Year | Tax Paid | Tax Assessment Tax Assessment Total Assessment is a certain percentage of the fair market value that is determined by local assessors to be the total taxable value of land and additions on the property. | Land | Improvement |
|---|---|---|---|---|
| 2024 | $11,453 | $1,108,700 | $773,500 | $335,200 |
| 2023 | $10,936 | $1,061,700 | $773,500 | $288,200 |
| 2022 | $10,469 | $1,016,400 | $724,000 | $292,400 |
| 2021 | $9,759 | $947,500 | $697,100 | $250,400 |
| 2020 | $8,972 | $874,500 | $629,600 | $244,900 |
| 2019 | $8,976 | $874,900 | $630,000 | $244,900 |
| 2018 | $8,132 | $808,400 | $609,000 | $199,400 |
| 2017 | $7,710 | $766,400 | $567,000 | $199,400 |
| 2016 | $7,619 | $768,800 | $567,000 | $201,800 |
| 2015 | $7,183 | $721,200 | $533,400 | $187,800 |
| 2014 | $6,890 | $691,800 | $504,000 | $187,800 |
Agents Affiliated with this Home
-
Michelle Sagatov

Seller's Agent in 2021
Michelle Sagatov
Washington Fine Properties
(703) 402-9361
1 in this area
129 Total Sales
-
Sheena Saydam

Buyer's Agent in 2021
Sheena Saydam
Keller Williams Capital Properties
(202) 243-7700
1 in this area
1,039 Total Sales
-
Kara Taylor

Buyer Co-Listing Agent in 2021
Kara Taylor
Keller Williams Capital Properties
(703) 774-8553
1 in this area
60 Total Sales
-
Christopher Wilkes

Seller's Agent in 2018
Christopher Wilkes
Washington Fine Properties
(703) 282-0634
6 in this area
58 Total Sales
-
Virginia Wilkes

Seller Co-Listing Agent in 2018
Virginia Wilkes
Washington Fine Properties
(703) 887-1907
1 Total Sale
Map
Source: Bright MLS
MLS Number: 1000339238
APN: 03-035-001
- 3858 N Tazewell St
- 3822 N Vernon St
- 4018 N Chesterbrook Rd
- 4012 N Upland St
- 3722 N Wakefield St
- 4508 41st St N
- 3609 N Upland St
- 3815 N Abingdon St
- 4012 N Stafford St
- 4608 37th St N
- 4622 N Dittmar Rd
- 3546 N Utah St
- 1622 Crescent Ln
- 3614 N Abingdon St
- 5914 Woodley Rd
- 4755 40th St N
- 3532 N Valley St
- 3408 N Utah St
- 4041 41st St N
- 3451 N Venice St
