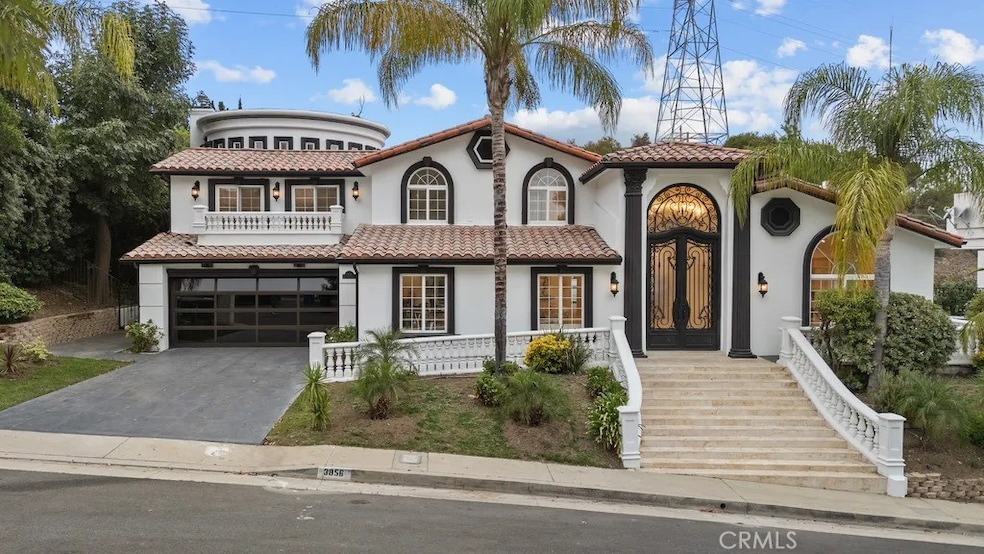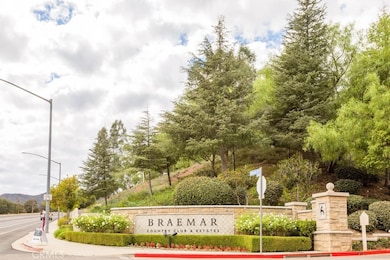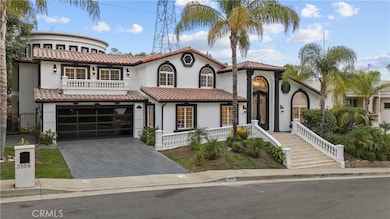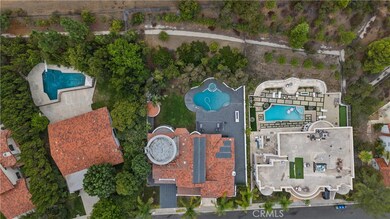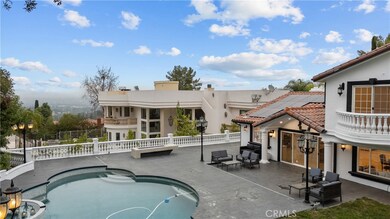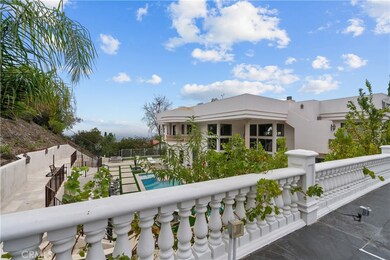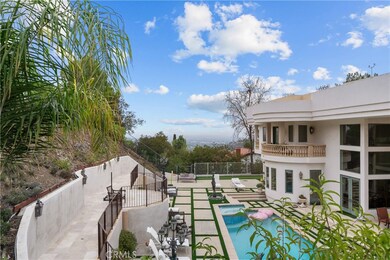3856 Vista Linda Dr Encino, CA 91316
Highlights
- Heated Above Ground Pool
- Custom Home
- Updated Kitchen
- Gaspar De Portola Middle School Rated A-
- City Lights View
- Multi-Level Bedroom
About This Home
Luxury meets convenience in this dream executive home with unobstructed views, views, views. Offering 4600 square feet of living space on over 18,000sf of land, this home features 5 generously sized bedrooms and 51/2 baths. Enter through the stunning 20-foot iron doors, highlighted by an 8-foot-wide chandelier in the entrance area. Enjoy a beautiful open living space with abundant natural light and a formal dining area. The gourmet kitchen is outfitted with top-of-the-line appliances and custom cabinetry. The master suite boasts a luxurious bathroom and high dome ceiling, while the second master suite features a modern bathtub for ultimate relaxation. A striking onyx stone bar area, enhanced with LED lights, adds vibrancy to the entertainment space. Step outside to a magnificent open courtyard with fresh grass, a spa, a pool, a wet bar, and a barbecue area perfect for hosting gatherings. This estate home also includes solar panels and access to a private community tennis club. Located just minutes from fine dining and shopping areas, it offers proximity to prestigious schools. Nestled along South Blvd, this peaceful and luxurious home is the epitome of elegance and comfort. Per your request house would be furnished with high-end quality furniture.
Listing Agent
Dombroski Realty Brokerage Phone: 559-477-4332 License #01919504 Listed on: 01/29/2025
Home Details
Home Type
- Single Family
Est. Annual Taxes
- $21,501
Year Built
- Built in 1976 | Remodeled
Lot Details
- 0.42 Acre Lot
- Privacy Fence
- Fenced
- Sprinklers on Timer
- Garden
- Property is zoned LARA
Parking
- 2 Car Attached Garage
- Parking Available
- Single Garage Door
- Driveway
Property Views
- City Lights
- Canyon
- Hills
Home Design
- Custom Home
- Mediterranean Architecture
- Combination Foundation
- Tile Roof
Interior Spaces
- 4,618 Sq Ft Home
- 1-Story Property
- Furniture Can Be Negotiated
- French Mullion Window
- Window Screens
- Family Room with Fireplace
- Family Room Off Kitchen
- Open Floorplan
- Dining Room with Fireplace
- Tile Flooring
Kitchen
- Kitchenette
- Updated Kitchen
- Open to Family Room
- Eat-In Kitchen
- Breakfast Bar
- Six Burner Stove
- Gas Range
- Dishwasher
- Kitchen Island
- Granite Countertops
- Quartz Countertops
- Pots and Pans Drawers
- Disposal
Bedrooms and Bathrooms
- 5 Bedrooms | 2 Main Level Bedrooms
- Fireplace in Primary Bedroom
- Multi-Level Bedroom
- Bathroom on Main Level
- Granite Bathroom Countertops
- Dual Vanity Sinks in Primary Bathroom
- Private Water Closet
- <<bathWSpaHydroMassageTubToken>>
- Separate Shower
- Closet In Bathroom
Laundry
- Laundry Room
- Dryer
Home Security
- Alarm System
- Carbon Monoxide Detectors
- Fire and Smoke Detector
Pool
- Heated Above Ground Pool
- Above Ground Spa
- Waterfall Pool Feature
- Pool Tile
Outdoor Features
- Exterior Lighting
- Outdoor Grill
Utilities
- Central Heating and Cooling System
- Cable TV Available
Listing and Financial Details
- Security Deposit $16,000
- Rent includes pool, trash collection
- 12-Month Minimum Lease Term
- Available 1/29/25
- Tax Lot 34
- Tax Tract Number 32002
- Assessor Parcel Number 2184045005
Community Details
Overview
- No Home Owners Association
Pet Policy
- Pets Allowed
- Pet Size Limit
Map
Source: California Regional Multiple Listing Service (CRMLS)
MLS Number: FR25020790
APN: 2184-045-005
- 3819 Vista Linda Dr
- 18101 Green Meadow Dr
- 4020 Alonzo Ave
- 18141 Green Meadow Dr
- 6113 Marbella Ln
- 4071 Alonzo Ave
- 4167 Alonzo Ave
- 4195 Alonzo Ave
- 18155 Lake Encino Dr
- 18164 Chardon Cir
- 17861 Cathedral Place
- 4314 Coronet Dr
- 4551 Lindley Ave
- 4630 Dunas Ln
- 4571 Gable Dr
- 4637 Dunas Ln
- 4545 Alonzo Ave
- 18800 Pasadero Dr
- 4506 El Abaca Place
- 4737 Dunas Ln
- 3848 Vista Linda Dr
- 18162 Sweet Elm Dr
- 3900 Hilton Head Way
- 3934 Alonzo Ave Unit 1
- 18022 Lake Encino Dr
- 17862 Via Vallarta
- 4165 Elm View Dr
- 4434 Grimes Place
- 4301 Alonzo Ave
- 18310 Karen Dr
- 18296 Karen Dr
- 18690 Pasadero Dr
- 4545 Alonzo Ave
- 4624 Gable Dr Unit north unit
- 4335 Jubilo Dr
- 18839 La Amistad Place
- 18026 Valley Vista Blvd
- 4550 Encino Ave
- 18245 Valley Vista Blvd
- 4912 Hesperia Ave
