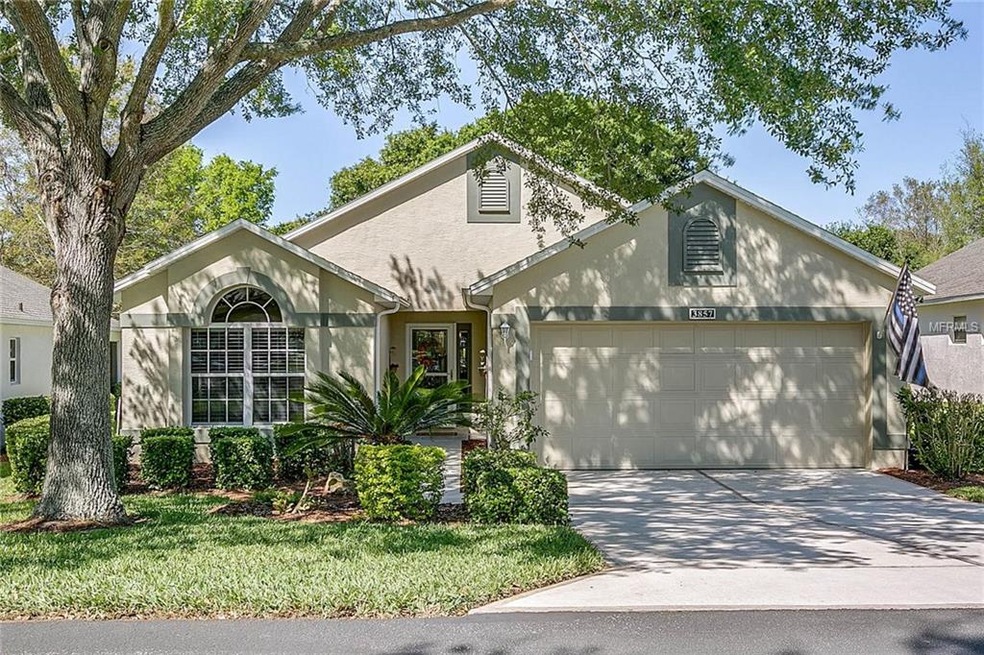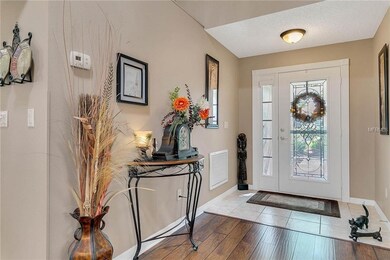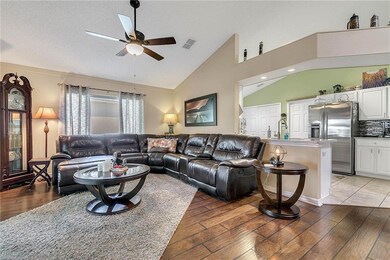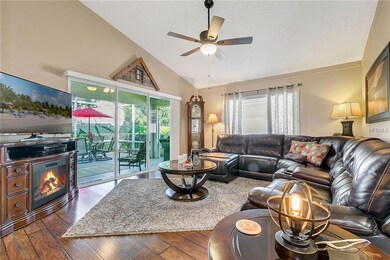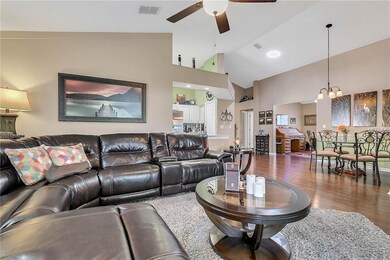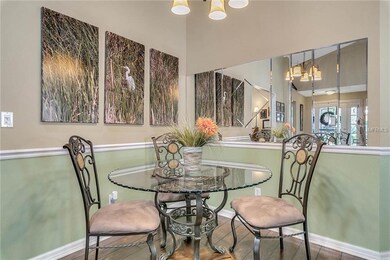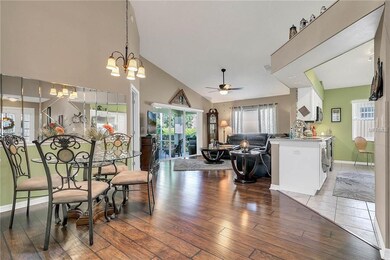
3857 Eversholt St Clermont, FL 34711
Kings Ridge NeighborhoodHighlights
- Golf Course Community
- In Ground Pool
- Gated Community
- Fitness Center
- Senior Community
- Open Floorplan
About This Home
As of May 2018NEW ROOF IN 2018!! One of the nicest homes you will find in the gated community of Kings Ridge. This beautifully landscaped home boasts vaulted ceilings and has durable laminate wood flooring throughout the open floor plan. The kitchen has upgraded corian counter-tops with under mount sink, tiled back splash, stainless steel appliances, large ceramic tiled floors, and has plenty of storage. The large master bedroom has a large shower, vanity, and walk-in closet. In addition to the two bedrooms, there is a large over-sized den that can be used as another bedroom or office. Relax in the Florida sun in the large, covered, screened in lanai or take a drive in your golf cart to all the amenities that community provides such as 2 golf courses, 3 pools, clubhouse, work-out rooms, and numerous other activities. Have the peace of mind that the HOA includes exterior property maintenance, mowing, trimming, new mulch twice a year, irrigation, exterior paint every 5 years, fiber optic Dish-TV, internet, and landline phone. This home and community has so much to offer. This home will not last! Call today for your private tour!
Last Agent to Sell the Property
1ST CLASS REAL ESTATE LEVEL UP License #3390817 Listed on: 03/24/2018

Home Details
Home Type
- Single Family
Est. Annual Taxes
- $1,389
Year Built
- Built in 2000
Lot Details
- 5,814 Sq Ft Lot
- Property fronts a private road
- East Facing Home
HOA Fees
- $347 Monthly HOA Fees
Parking
- 2 Car Attached Garage
Home Design
- Ranch Style House
- Slab Foundation
- Shingle Roof
- Block Exterior
- Stucco
Interior Spaces
- 1,476 Sq Ft Home
- Open Floorplan
- High Ceiling
- Ceiling Fan
- Sliding Doors
- Great Room
- Formal Dining Room
- Inside Utility
Kitchen
- Eat-In Kitchen
- Convection Oven
- Range Hood
- Dishwasher
Flooring
- Carpet
- Ceramic Tile
Bedrooms and Bathrooms
- 2 Bedrooms
- Walk-In Closet
- 2 Full Bathrooms
Laundry
- Laundry in unit
- Dryer
Outdoor Features
- In Ground Pool
- Deck
- Screened Patio
- Porch
Utilities
- Central Heating and Cooling System
- Underground Utilities
- High Speed Internet
- Cable TV Available
Additional Features
- Reclaimed Water Irrigation System
- City Lot
Listing and Financial Details
- Down Payment Assistance Available
- Homestead Exemption
- Visit Down Payment Resource Website
- Tax Lot 02200
- Assessor Parcel Number 04-23-26-130000002200
Community Details
Overview
- Senior Community
- Association fees include cable TV, community pool, escrow reserves fund, maintenance structure, ground maintenance, private road, recreational facilities, security
- Manchester At Kings Ridge Ph I Subdivision
- The community has rules related to deed restrictions
Recreation
- Golf Course Community
- Tennis Courts
- Fitness Center
- Community Pool
- Community Spa
Security
- Gated Community
Ownership History
Purchase Details
Home Financials for this Owner
Home Financials are based on the most recent Mortgage that was taken out on this home.Purchase Details
Home Financials for this Owner
Home Financials are based on the most recent Mortgage that was taken out on this home.Purchase Details
Purchase Details
Home Financials for this Owner
Home Financials are based on the most recent Mortgage that was taken out on this home.Similar Homes in Clermont, FL
Home Values in the Area
Average Home Value in this Area
Purchase History
| Date | Type | Sale Price | Title Company |
|---|---|---|---|
| Warranty Deed | $205,000 | Metes And Bounds Title Compa | |
| Special Warranty Deed | $142,000 | Buyers Title Inc | |
| Warranty Deed | $155,200 | Attorney | |
| Deed | $112,000 | -- |
Mortgage History
| Date | Status | Loan Amount | Loan Type |
|---|---|---|---|
| Open | $201,286 | FHA | |
| Previous Owner | $146,686 | VA | |
| Previous Owner | $37,150 | Stand Alone Refi Refinance Of Original Loan | |
| Previous Owner | $170,500 | Fannie Mae Freddie Mac | |
| Previous Owner | $119,997 | No Value Available | |
| Previous Owner | $115,875 | No Value Available | |
| Previous Owner | $100,700 | Purchase Money Mortgage |
Property History
| Date | Event | Price | Change | Sq Ft Price |
|---|---|---|---|---|
| 05/18/2018 05/18/18 | Sold | $205,000 | 0.0% | $139 / Sq Ft |
| 04/04/2018 04/04/18 | Pending | -- | -- | -- |
| 03/23/2018 03/23/18 | For Sale | $204,900 | +44.3% | $139 / Sq Ft |
| 05/26/2015 05/26/15 | Off Market | $142,000 | -- | -- |
| 08/05/2013 08/05/13 | Sold | $142,000 | +1.8% | $96 / Sq Ft |
| 05/31/2013 05/31/13 | Pending | -- | -- | -- |
| 05/13/2013 05/13/13 | Price Changed | $139,500 | -6.1% | $95 / Sq Ft |
| 03/20/2013 03/20/13 | Price Changed | $148,500 | -5.7% | $101 / Sq Ft |
| 01/25/2013 01/25/13 | For Sale | $157,500 | -- | $107 / Sq Ft |
Tax History Compared to Growth
Tax History
| Year | Tax Paid | Tax Assessment Tax Assessment Total Assessment is a certain percentage of the fair market value that is determined by local assessors to be the total taxable value of land and additions on the property. | Land | Improvement |
|---|---|---|---|---|
| 2025 | $1,713 | $148,380 | -- | -- |
| 2024 | $1,713 | $148,380 | -- | -- |
| 2023 | $1,713 | $139,870 | $0 | $0 |
| 2022 | $1,650 | $135,800 | $0 | $0 |
| 2021 | $1,552 | $131,853 | $0 | $0 |
| 2020 | $1,534 | $130,033 | $0 | $0 |
| 2019 | $1,554 | $127,110 | $0 | $0 |
| 2018 | $1,421 | $121,433 | $0 | $0 |
| 2017 | $1,389 | $118,936 | $0 | $0 |
| 2016 | $1,375 | $116,490 | $0 | $0 |
| 2015 | $1,405 | $115,681 | $0 | $0 |
| 2014 | $1,368 | $114,763 | $0 | $0 |
Agents Affiliated with this Home
-
Jon Powell

Seller's Agent in 2018
Jon Powell
1ST CLASS REAL ESTATE LEVEL UP
(813) 464-9840
2 in this area
97 Total Sales
-
Drew Evans

Seller Co-Listing Agent in 2018
Drew Evans
OPTIMA ONE REALTY, INC.
(407) 468-6141
42 Total Sales
-
Ashley Pun

Buyer's Agent in 2018
Ashley Pun
DENIZ REALTY PARTNERS LLC
(407) 403-4165
2 in this area
94 Total Sales
-
randall west
r
Seller's Agent in 2013
randall west
CENTRAL FLORIDA REAL ESTATE
(352) 552-2851
7 Total Sales
-
B
Buyer's Agent in 2013
Bob Mitchell
R K MITCHELL REALTY, INC
Map
Source: Stellar MLS
MLS Number: G4854599
APN: 04-23-26-1300-000-02200
- 3586 Eversholt St
- 3827 Westerham Dr
- 3813 Westerham Dr
- 3603 Eversholt St
- 3853 Eversholt St
- 3812 Westerham Dr
- 3817 Doune Way
- 3821 Doune Way
- 3725 Westerham Dr
- 3718 Westerham Dr
- 3918 Doune Way
- 2696 Clearview St
- 4065 Kingsley St
- 3707 Doune Way
- 3708 Doune Way
- 3706 Doune Way
- 2415 Twickingham Ct
- 2409 Twickingham Ct
- 3773 Eversholt St
- 3684 Eversholt St
