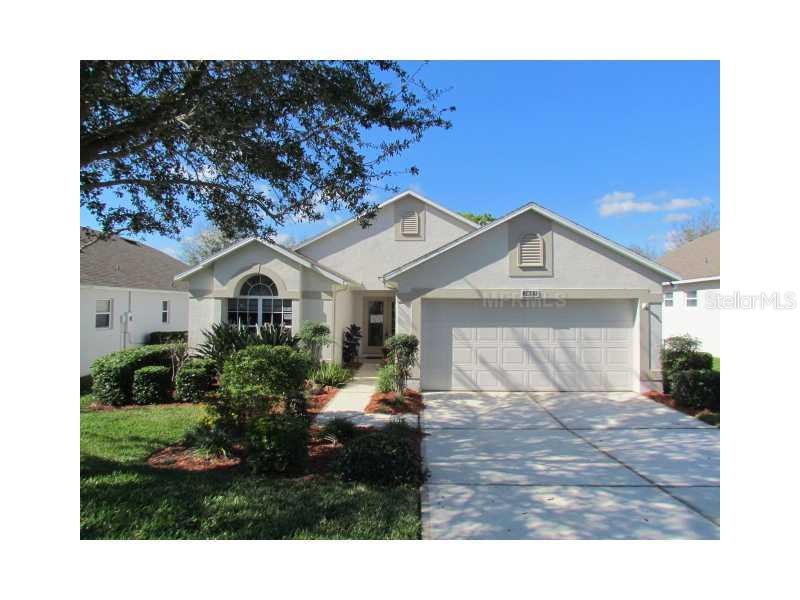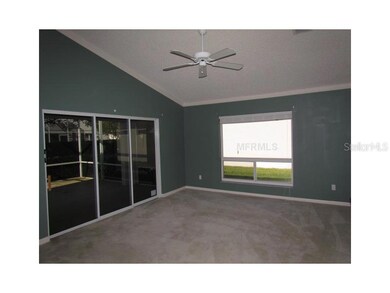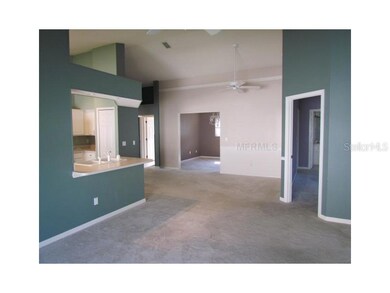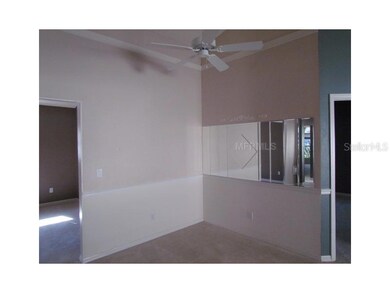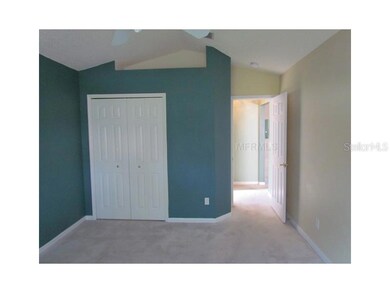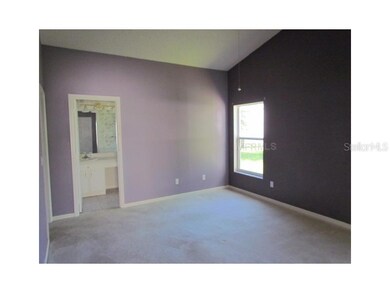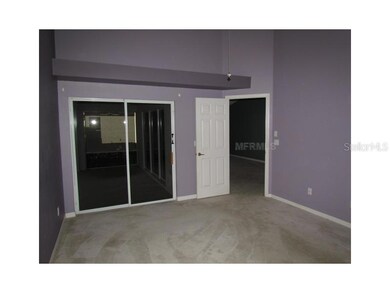
3857 Eversholt St Clermont, FL 34711
Kings Ridge NeighborhoodHighlights
- Golf Course Community
- Senior Community
- Open Floorplan
- Fitness Center
- Gated Community
- Deck
About This Home
As of May 2018Gated King's Ridge! This is the premier 55+ golf community in Clermont! Start enjoying the best time of your life in this lovely 2 bedroom home, featuring a large screened patio -- perfect for cocktail parties with your neighbors or relaxing after a dayon the golf course or afternoon at the tennis courts. Decorator paint colors highlight the open floor plan, which includes a living room, formal dining room, family room overlooking the lanai, and eat-in kitchen. The low maintenance life-style includes lawn care and home painting as well as cable TV in your HOA dues, in addition to the elegant clubhouse, 3 pools, 2 fitness centers and countless activities to take part in. What are you waiting for? You've earned the right to enjoy the King's Ridge life-style! Homepath financing available for those who qualify, purchase this property for as little as 3% down. Eligibility restrictions apply. All information submitted on this property is intended to be accurate; however, cannot be guaranteed, buyers are advised to verify.
Last Agent to Sell the Property
CENTRAL FLORIDA REAL ESTATE License #3257672 Listed on: 01/26/2013
Last Buyer's Agent
Bob Mitchell
R K MITCHELL REALTY, INC License #535242
Home Details
Home Type
- Single Family
Est. Annual Taxes
- $1,126
Year Built
- Built in 2000
Lot Details
- 5,814 Sq Ft Lot
- East Facing Home
- Private Lot
HOA Fees
- $306 Monthly HOA Fees
Parking
- 2 Car Attached Garage
Home Design
- Florida Architecture
- Slab Foundation
- Shingle Roof
- Block Exterior
- Stucco
Interior Spaces
- 1,476 Sq Ft Home
- Open Floorplan
- Cathedral Ceiling
- Sliding Doors
- Great Room
- Formal Dining Room
- Inside Utility
- Laundry in unit
- Eat-In Kitchen
Flooring
- Carpet
- Ceramic Tile
Bedrooms and Bathrooms
- 2 Bedrooms
- Walk-In Closet
- 2 Full Bathrooms
Outdoor Features
- Deck
- Screened Patio
- Porch
Utilities
- Central Heating and Cooling System
- Underground Utilities
- High Speed Internet
- Cable TV Available
Listing and Financial Details
- Visit Down Payment Resource Website
- Tax Lot 02200
- Assessor Parcel Number 04-23-26-130000002200
Community Details
Overview
- Senior Community
- Association fees include cable TV, pool, escrow reserves fund, maintenance structure, ground maintenance, private road, recreational facilities, security
- Manchester At Kings Ridge Ph I Subdivision
Recreation
- Golf Course Community
- Tennis Courts
- Fitness Center
- Community Pool
- Community Spa
Security
- Gated Community
Ownership History
Purchase Details
Home Financials for this Owner
Home Financials are based on the most recent Mortgage that was taken out on this home.Purchase Details
Home Financials for this Owner
Home Financials are based on the most recent Mortgage that was taken out on this home.Purchase Details
Purchase Details
Home Financials for this Owner
Home Financials are based on the most recent Mortgage that was taken out on this home.Similar Home in Clermont, FL
Home Values in the Area
Average Home Value in this Area
Purchase History
| Date | Type | Sale Price | Title Company |
|---|---|---|---|
| Warranty Deed | $205,000 | Metes And Bounds Title Compa | |
| Special Warranty Deed | $142,000 | Buyers Title Inc | |
| Warranty Deed | $155,200 | Attorney | |
| Deed | $112,000 | -- |
Mortgage History
| Date | Status | Loan Amount | Loan Type |
|---|---|---|---|
| Open | $201,286 | FHA | |
| Previous Owner | $146,686 | VA | |
| Previous Owner | $37,150 | Stand Alone Refi Refinance Of Original Loan | |
| Previous Owner | $170,500 | Fannie Mae Freddie Mac | |
| Previous Owner | $119,997 | No Value Available | |
| Previous Owner | $115,875 | No Value Available | |
| Previous Owner | $100,700 | Purchase Money Mortgage |
Property History
| Date | Event | Price | Change | Sq Ft Price |
|---|---|---|---|---|
| 05/18/2018 05/18/18 | Sold | $205,000 | 0.0% | $139 / Sq Ft |
| 04/04/2018 04/04/18 | Pending | -- | -- | -- |
| 03/23/2018 03/23/18 | For Sale | $204,900 | +44.3% | $139 / Sq Ft |
| 05/26/2015 05/26/15 | Off Market | $142,000 | -- | -- |
| 08/05/2013 08/05/13 | Sold | $142,000 | +1.8% | $96 / Sq Ft |
| 05/31/2013 05/31/13 | Pending | -- | -- | -- |
| 05/13/2013 05/13/13 | Price Changed | $139,500 | -6.1% | $95 / Sq Ft |
| 03/20/2013 03/20/13 | Price Changed | $148,500 | -5.7% | $101 / Sq Ft |
| 01/25/2013 01/25/13 | For Sale | $157,500 | -- | $107 / Sq Ft |
Tax History Compared to Growth
Tax History
| Year | Tax Paid | Tax Assessment Tax Assessment Total Assessment is a certain percentage of the fair market value that is determined by local assessors to be the total taxable value of land and additions on the property. | Land | Improvement |
|---|---|---|---|---|
| 2025 | $1,713 | $148,380 | -- | -- |
| 2024 | $1,713 | $148,380 | -- | -- |
| 2023 | $1,713 | $139,870 | $0 | $0 |
| 2022 | $1,650 | $135,800 | $0 | $0 |
| 2021 | $1,552 | $131,853 | $0 | $0 |
| 2020 | $1,534 | $130,033 | $0 | $0 |
| 2019 | $1,554 | $127,110 | $0 | $0 |
| 2018 | $1,421 | $121,433 | $0 | $0 |
| 2017 | $1,389 | $118,936 | $0 | $0 |
| 2016 | $1,375 | $116,490 | $0 | $0 |
| 2015 | $1,405 | $115,681 | $0 | $0 |
| 2014 | $1,368 | $114,763 | $0 | $0 |
Agents Affiliated with this Home
-
Jon Powell

Seller's Agent in 2018
Jon Powell
1ST CLASS REAL ESTATE LEVEL UP
(813) 464-9840
2 in this area
97 Total Sales
-
Drew Evans

Seller Co-Listing Agent in 2018
Drew Evans
OPTIMA ONE REALTY, INC.
(407) 468-6141
42 Total Sales
-
Ashley Pun

Buyer's Agent in 2018
Ashley Pun
DENIZ REALTY PARTNERS LLC
(407) 403-4165
2 in this area
94 Total Sales
-
randall west
r
Seller's Agent in 2013
randall west
CENTRAL FLORIDA REAL ESTATE
(352) 552-2851
7 Total Sales
-
B
Buyer's Agent in 2013
Bob Mitchell
R K MITCHELL REALTY, INC
Map
Source: Stellar MLS
MLS Number: S4708435
APN: 04-23-26-1300-000-02200
- 3853 Eversholt St
- 3603 Eversholt St
- 3586 Eversholt St
- 3813 Westerham Dr
- 3725 Westerham Dr
- 3812 Westerham Dr
- 3827 Westerham Dr
- 3718 Westerham Dr
- 3817 Doune Way
- 3821 Doune Way
- 2696 Clearview St
- 3707 Doune Way
- 3708 Doune Way
- 3706 Doune Way
- 3773 Eversholt St
- 3684 Eversholt St
- 3918 Doune Way
- 4065 Kingsley St
- 3840 Glenford Dr
- 3716 Eversholt St
