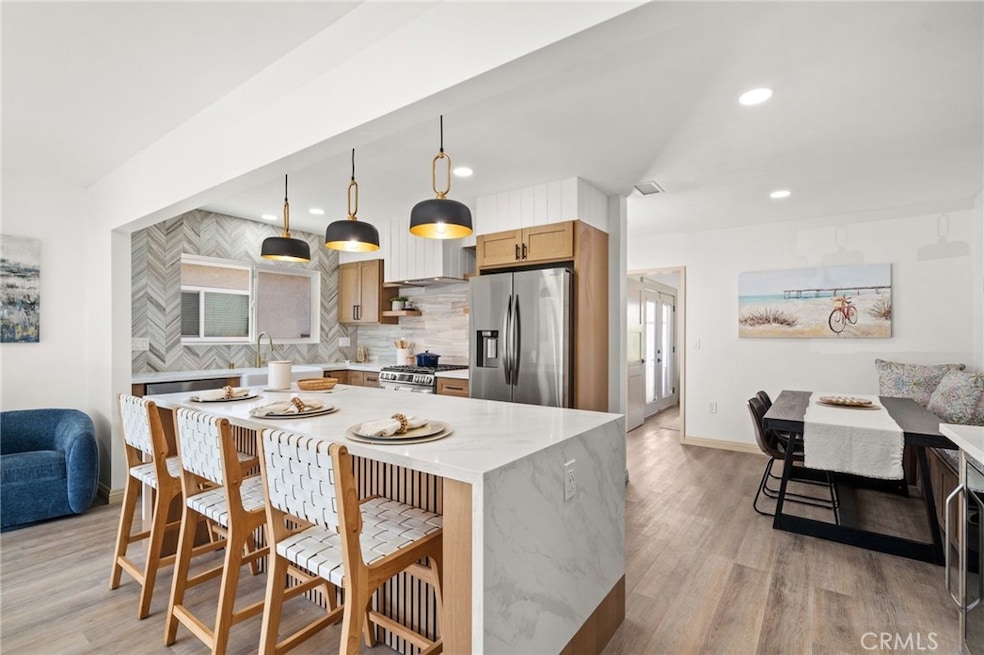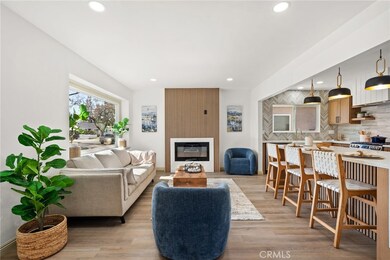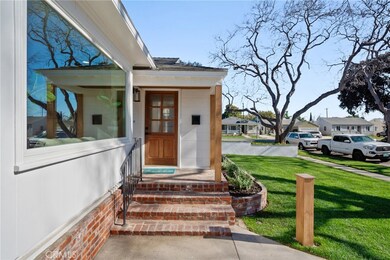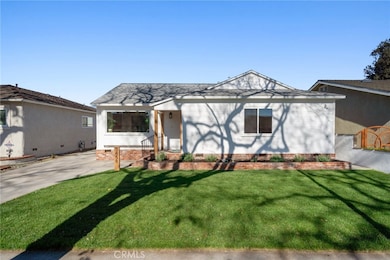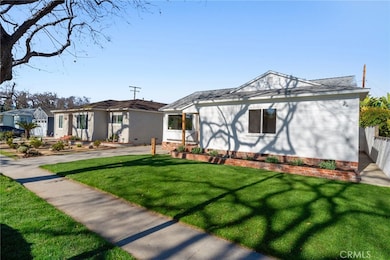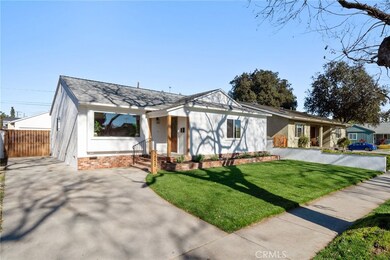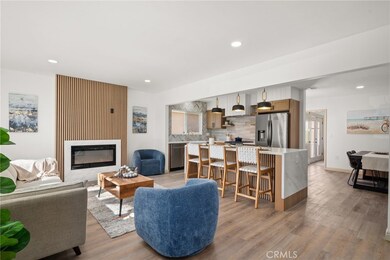
3858 Ladoga Ave Long Beach, CA 90808
Plaza NeighborhoodHighlights
- Golf Course Community
- Open Floorplan
- Quartz Countertops
- Patrick Henry Elementary School Rated A-
- Fireplace in Primary Bedroom
- 3-minute walk to Birdcage Park
About This Home
As of May 2025Welcome to 3858 Ladoga located in Long Beach. This home has been remodeled with four bedrooms, two bathrooms, a kitchen that opens to the living room, a quartz island, an electric fireplace in the living room, built-in shelving, a primary bedroom with a gas fireplace, stackable laundry space in one of the bathrooms, AC & Central heating, recessed lighting and much more. With its long driveway, finished two-car garage, grass, and updated fencing you have plenty of space to enjoy your outdoor living as much as your indoor living.
Last Agent to Sell the Property
Keller Williams Pacific Estate Brokerage Phone: 310-990-2542 License #02063789 Listed on: 02/28/2025

Last Buyer's Agent
Keller Williams Pacific Estate Brokerage Phone: 310-990-2542 License #02063789 Listed on: 02/28/2025

Home Details
Home Type
- Single Family
Est. Annual Taxes
- $9,798
Year Built
- Built in 1953 | Remodeled
Lot Details
- 5,051 Sq Ft Lot
- Wood Fence
- Brick Fence
- Sprinkler System
- Private Yard
- Lawn
- Back and Front Yard
- Property is zoned LBR1N
Parking
- 2 Car Garage
- 3 Open Parking Spaces
- Parking Available
- Driveway
Home Design
- Asphalt Roof
Interior Spaces
- 1,595 Sq Ft Home
- 1-Story Property
- Open Floorplan
- Recessed Lighting
- Double Pane Windows
- French Doors
- Family Room Off Kitchen
- Living Room with Fireplace
- Neighborhood Views
Kitchen
- Open to Family Room
- Eat-In Kitchen
- Breakfast Bar
- Walk-In Pantry
- Gas Oven
- Ice Maker
- Dishwasher
- Kitchen Island
- Quartz Countertops
- Self-Closing Drawers and Cabinet Doors
Flooring
- Tile
- Vinyl
Bedrooms and Bathrooms
- 4 Main Level Bedrooms
- Fireplace in Primary Bedroom
- Walk-In Closet
- 2 Full Bathrooms
- Quartz Bathroom Countertops
- Private Water Closet
- Bathtub with Shower
- Walk-in Shower
- Exhaust Fan In Bathroom
Laundry
- Laundry Room
- Stacked Washer and Dryer
Home Security
- Carbon Monoxide Detectors
- Fire and Smoke Detector
Accessible Home Design
- More Than Two Accessible Exits
- Accessible Parking
Schools
- Henry Elementary School
- Lakewood High School
Utilities
- Central Heating and Cooling System
- Water Heater
Listing and Financial Details
- Tax Lot 87
- Tax Tract Number 17893
- Assessor Parcel Number 7071007010
- Seller Considering Concessions
Community Details
Overview
- No Home Owners Association
- Carson Park/Long Beach Subdivision
Recreation
- Golf Course Community
- Bike Trail
Ownership History
Purchase Details
Home Financials for this Owner
Home Financials are based on the most recent Mortgage that was taken out on this home.Purchase Details
Home Financials for this Owner
Home Financials are based on the most recent Mortgage that was taken out on this home.Purchase Details
Home Financials for this Owner
Home Financials are based on the most recent Mortgage that was taken out on this home.Purchase Details
Home Financials for this Owner
Home Financials are based on the most recent Mortgage that was taken out on this home.Purchase Details
Home Financials for this Owner
Home Financials are based on the most recent Mortgage that was taken out on this home.Purchase Details
Home Financials for this Owner
Home Financials are based on the most recent Mortgage that was taken out on this home.Purchase Details
Home Financials for this Owner
Home Financials are based on the most recent Mortgage that was taken out on this home.Purchase Details
Home Financials for this Owner
Home Financials are based on the most recent Mortgage that was taken out on this home.Purchase Details
Purchase Details
Home Financials for this Owner
Home Financials are based on the most recent Mortgage that was taken out on this home.Purchase Details
Home Financials for this Owner
Home Financials are based on the most recent Mortgage that was taken out on this home.Similar Homes in the area
Home Values in the Area
Average Home Value in this Area
Purchase History
| Date | Type | Sale Price | Title Company |
|---|---|---|---|
| Grant Deed | $977,000 | First American Title Company | |
| Grant Deed | -- | Elevated Title | |
| Grant Deed | -- | Elevated Title | |
| Grant Deed | -- | Elevated Title | |
| Grant Deed | -- | Elevated Title | |
| Interfamily Deed Transfer | -- | Elevated Title Llc | |
| Interfamily Deed Transfer | -- | Bnt Title Co Of Ca | |
| Interfamily Deed Transfer | -- | None Available | |
| Interfamily Deed Transfer | -- | None Available | |
| Interfamily Deed Transfer | -- | None Available | |
| Interfamily Deed Transfer | -- | None Available | |
| Interfamily Deed Transfer | -- | None Available | |
| Interfamily Deed Transfer | -- | None Available | |
| Interfamily Deed Transfer | -- | None Available | |
| Grant Deed | $560,000 | -- | |
| Interfamily Deed Transfer | -- | -- |
Mortgage History
| Date | Status | Loan Amount | Loan Type |
|---|---|---|---|
| Open | $166,000 | No Value Available | |
| Open | $750,000 | New Conventional | |
| Previous Owner | $50,000 | Credit Line Revolving | |
| Previous Owner | $44,000 | Credit Line Revolving | |
| Previous Owner | $527,800 | New Conventional | |
| Previous Owner | $519,000 | New Conventional | |
| Previous Owner | $519,000 | New Conventional | |
| Previous Owner | $506,500 | New Conventional | |
| Previous Owner | $495,775 | New Conventional | |
| Previous Owner | $519,380 | New Conventional | |
| Previous Owner | $520,200 | New Conventional | |
| Previous Owner | $530,500 | FHA | |
| Previous Owner | $448,000 | Purchase Money Mortgage | |
| Previous Owner | $40,000 | No Value Available |
Property History
| Date | Event | Price | Change | Sq Ft Price |
|---|---|---|---|---|
| 05/14/2025 05/14/25 | Sold | $1,315,000 | -1.5% | $824 / Sq Ft |
| 02/28/2025 02/28/25 | For Sale | $1,335,000 | +36.6% | $837 / Sq Ft |
| 12/10/2024 12/10/24 | Sold | $977,000 | -1.3% | $613 / Sq Ft |
| 11/19/2024 11/19/24 | Pending | -- | -- | -- |
| 11/19/2024 11/19/24 | For Sale | $990,000 | 0.0% | $621 / Sq Ft |
| 11/12/2024 11/12/24 | Pending | -- | -- | -- |
| 10/18/2024 10/18/24 | For Sale | $990,000 | -- | $621 / Sq Ft |
Tax History Compared to Growth
Tax History
| Year | Tax Paid | Tax Assessment Tax Assessment Total Assessment is a certain percentage of the fair market value that is determined by local assessors to be the total taxable value of land and additions on the property. | Land | Improvement |
|---|---|---|---|---|
| 2024 | $9,798 | $760,905 | $600,220 | $160,685 |
| 2023 | $9,634 | $745,986 | $588,451 | $157,535 |
| 2022 | $9,037 | $731,360 | $576,913 | $154,447 |
| 2021 | $8,860 | $717,020 | $565,601 | $151,419 |
| 2019 | $8,031 | $638,000 | $503,000 | $135,000 |
| 2018 | $7,929 | $638,000 | $503,000 | $135,000 |
| 2016 | $6,973 | $586,000 | $462,000 | $124,000 |
| 2015 | $6,238 | $537,000 | $423,000 | $114,000 |
| 2014 | $6,309 | $537,000 | $423,000 | $114,000 |
Agents Affiliated with this Home
-
Katie Reid

Seller's Agent in 2025
Katie Reid
Keller Williams Pacific Estate
(310) 990-2542
15 in this area
132 Total Sales
-
Madison Jacques
M
Buyer Co-Listing Agent in 2025
Madison Jacques
Keller Williams Pacific Estate
(562) 513-7800
2 in this area
2 Total Sales
-
Gia Silva

Seller's Agent in 2024
Gia Silva
INTI Realty
(562) 572-4978
2 in this area
83 Total Sales
Map
Source: California Regional Multiple Listing Service (CRMLS)
MLS Number: PW25044116
APN: 7071-007-010
- 3839 Lees Ave
- 3934 Lees Ave
- 3706 Palo Verde Ave
- 3686 Palo Verde Ave
- 7028 E Parkcrest St
- 3823 Carfax Ave
- 7043 E Harco St
- 3753 Canehill Ave
- 3531 Josie Ave
- 4159 Redline Dr
- 4165 Redline Dr
- 3568 Roxanne Ave
- 6233 E Keynote St
- 7118 E Peabody St
- 6228 Freckles Rd
- 4334 Knoxville Ave
- 3850 Senasac Ave
- 6109 E Peabody St
- 4344 Josie Ave
- 6721 E Coralite St
