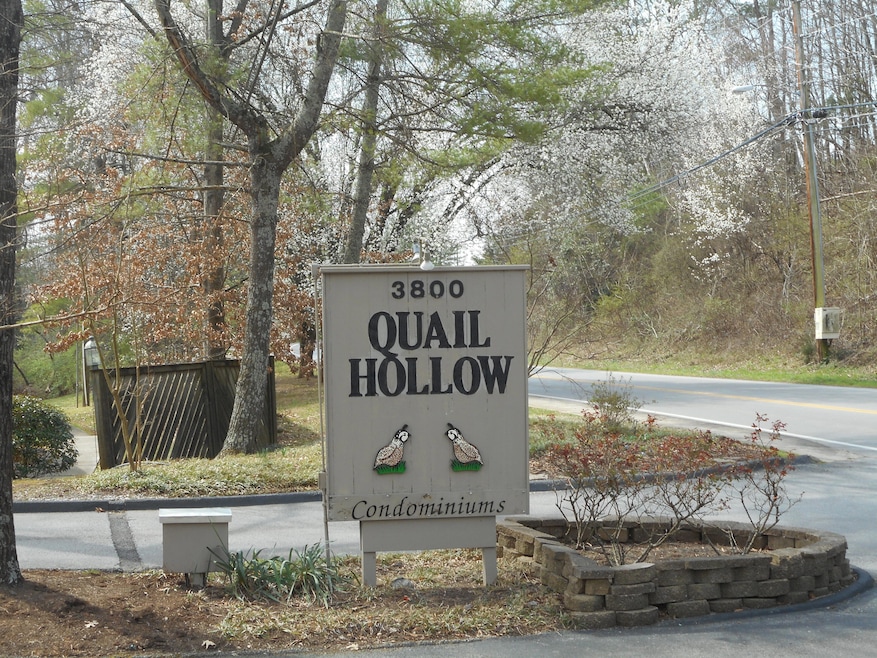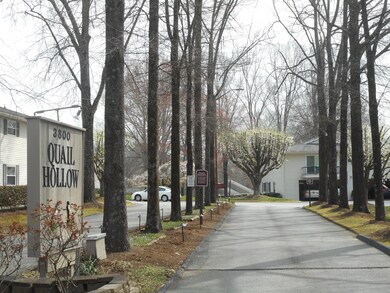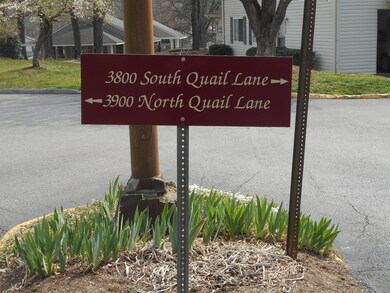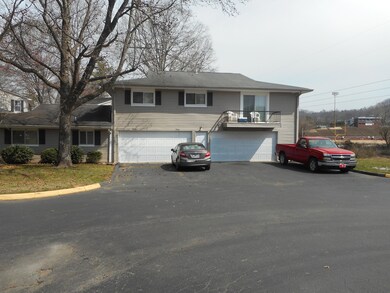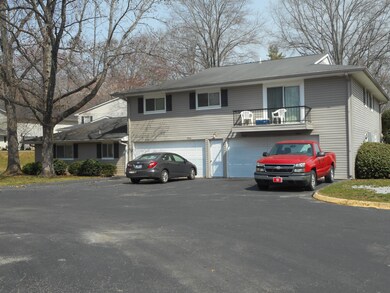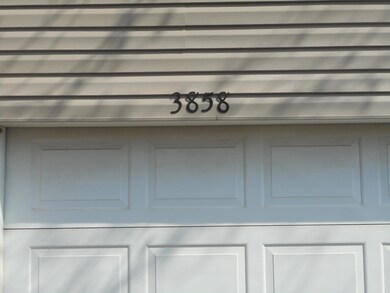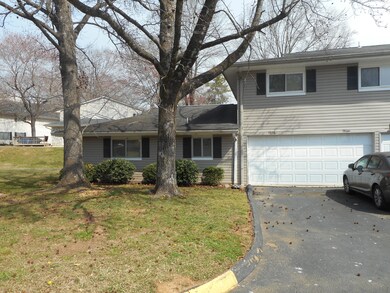
$125,000
- 1 Bed
- 1 Bath
- 780 Sq Ft
- 900 Mountain Creek Rd
- Chattanooga, TN
Wow! A completely updated, fresh and modern 1 bedroom, 1 bath condo in the sought after Signal View Condominium Community. This property will make a great primary residence, 2nd home, or a great rental. Signal View's management is a very capable management company. You can have them manage, or self manage. Signal View offers enticing features such as a pool, laundry, exercise room, playground,
Barb Storm Keller Williams Realty
