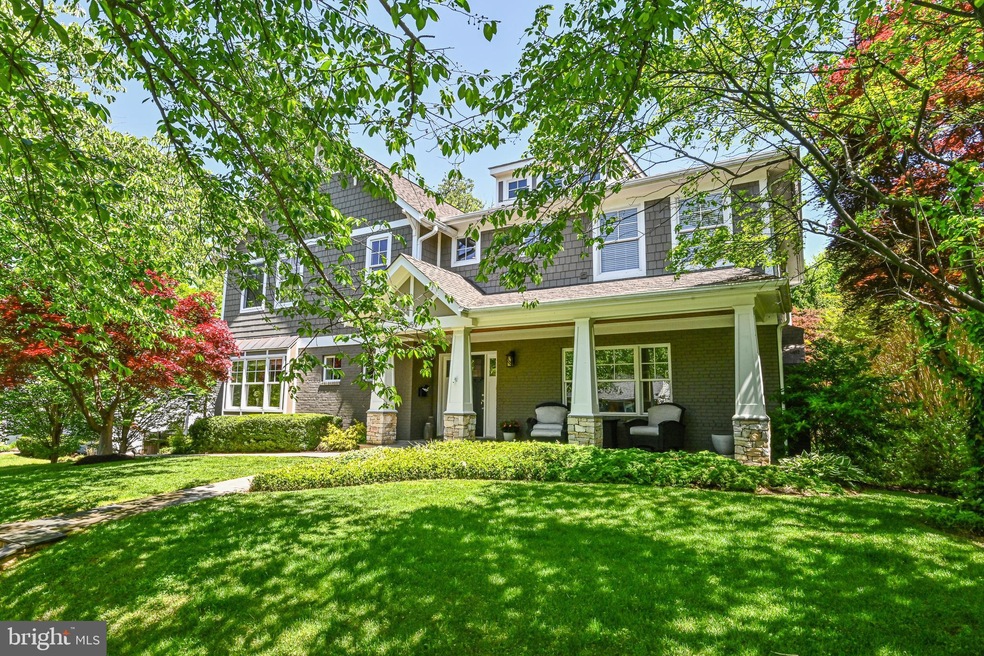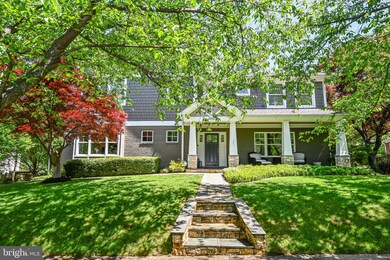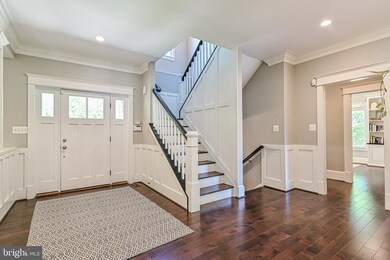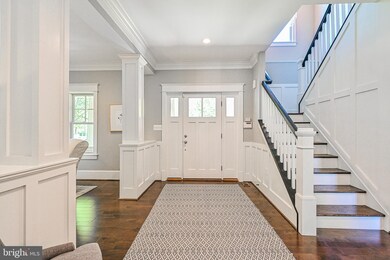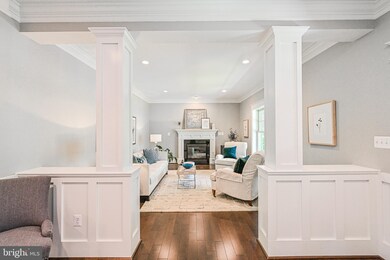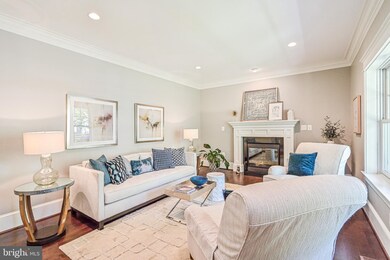
3859 N Upland St Arlington, VA 22207
Golf Club Manor NeighborhoodEstimated Value: $2,228,000 - $2,307,000
Highlights
- View of Trees or Woods
- Commercial Range
- Craftsman Architecture
- Jamestown Elementary School Rated A
- Open Floorplan
- Deck
About This Home
As of July 2022Designer-owned home fully renovated in 2006 with several additional renovations in 2014 and 2018 including new hardwood floors throughout, bathroom renovations, updated countertops and cabinetry, and full deck and porch replacement. Exquisite attention to detail throughout. Includes 4 bedroom, 3 full baths on upper level, half bath on main level and additional bedroom on lower level with full bath. Located in sought-after Yorktown neighborhood with close proximity to multiple parks, restaurants and shops both in Northern Virginia and the District of Columbia (DC). All renovations done after 2014 were done using sustainable, eco-friendly practices with no-VOC paints, whole house water filtration system, non-toxic construction materials. Custom blinds and window treatments throughout. Dual-zone HVAC system, dual tankless hater water heaters replaced in 2022, ADT alarm system, garage door with remote , sprinkler system, electric dog fence. Solid maple wood wide plank flooring on main and upper levels. Quartz countertops throughout. 10-foot ceilings on main level, open concept kitchen/family room area that leads out to updated deck, large foyer opening to elegant living room with fireplace and large windows. Upper level has 9-ft ceilings with hardwood floors in every bedroom, major bathroom renovations in 2018 that won Gold Certification under the Arlington Green Home Choice Program, eco-insulation, energy efficient appliances and fixtures. Abundant natural light in every room. Master bedroom has sliding doors with walk-out sitting porch with beautiful views. Basement level walks out to covered patio with plenty of privacy. Expansive fenced in lot with beautiful landscaping.
Last Agent to Sell the Property
Amy Thomas
EXP Realty, LLC License #0225090463 Listed on: 05/12/2022
Home Details
Home Type
- Single Family
Est. Annual Taxes
- $16,133
Year Built
- Built in 1954 | Remodeled in 2006
Lot Details
- 0.28 Acre Lot
- Wood Fence
- Stone Retaining Walls
- Landscaped
- Extensive Hardscape
- Sprinkler System
- Backs to Trees or Woods
- Back and Front Yard
- Property is in excellent condition
- Property is zoned R-10
Parking
- 2 Car Detached Garage
- 4 Driveway Spaces
- Parking Storage or Cabinetry
- Garage Door Opener
Home Design
- Craftsman Architecture
- Transitional Architecture
- Brick Exterior Construction
- Brick Foundation
- Stone Foundation
- Shingle Roof
- Architectural Shingle Roof
- Active Radon Mitigation
- Low Volatile Organic Compounds (VOC) Products or Finishes
- HardiePlank Type
Interior Spaces
- Property has 3 Levels
- Open Floorplan
- Wet Bar
- Built-In Features
- Bar
- Chair Railings
- Crown Molding
- Wainscoting
- Tray Ceiling
- Ceiling height of 9 feet or more
- Ceiling Fan
- Skylights
- Recessed Lighting
- 2 Fireplaces
- Wood Burning Fireplace
- Stone Fireplace
- Fireplace Mantel
- Gas Fireplace
- ENERGY STAR Qualified Windows
- Insulated Windows
- Double Hung Windows
- Window Screens
- Sliding Doors
- Entrance Foyer
- Family Room Off Kitchen
- Combination Kitchen and Living
- Formal Dining Room
- Den
- Views of Woods
- Attic
Kitchen
- Eat-In Kitchen
- Butlers Pantry
- Built-In Self-Cleaning Double Oven
- Electric Oven or Range
- Commercial Range
- Built-In Range
- Range Hood
- Built-In Microwave
- Ice Maker
- ENERGY STAR Qualified Dishwasher
- Stainless Steel Appliances
- Kitchen Island
- Upgraded Countertops
- Disposal
Flooring
- Wood
- Carpet
- Tile or Brick
Bedrooms and Bathrooms
- En-Suite Primary Bedroom
- Walk-In Closet
- Dual Flush Toilets
- Soaking Tub
Laundry
- Laundry on upper level
- Electric Dryer
- ENERGY STAR Qualified Washer
Finished Basement
- Heated Basement
- Walk-Out Basement
- Interior and Exterior Basement Entry
- Drain
- Space For Rooms
- Basement Windows
Home Security
- Monitored
- Motion Detectors
- Carbon Monoxide Detectors
- Fire and Smoke Detector
- Fire Sprinkler System
Eco-Friendly Details
- Green Energy Flooring
Outdoor Features
- Balcony
- Deck
- Patio
- Exterior Lighting
- Rain Gutters
Schools
- Jamestown Elementary School
- Williamsburg Middle School
- Yorktown High School
Utilities
- Forced Air Zoned Heating and Cooling System
- Humidifier
- Water Treatment System
- Water Dispenser
- Tankless Water Heater
- Water Conditioner is Owned
- Municipal Trash
- Phone Available
- Cable TV Available
Community Details
- No Home Owners Association
- Golf Club Manor Subdivision
Listing and Financial Details
- Tax Lot 27
- Assessor Parcel Number 03-067-002
Ownership History
Purchase Details
Home Financials for this Owner
Home Financials are based on the most recent Mortgage that was taken out on this home.Purchase Details
Home Financials for this Owner
Home Financials are based on the most recent Mortgage that was taken out on this home.Purchase Details
Home Financials for this Owner
Home Financials are based on the most recent Mortgage that was taken out on this home.Purchase Details
Home Financials for this Owner
Home Financials are based on the most recent Mortgage that was taken out on this home.Similar Homes in the area
Home Values in the Area
Average Home Value in this Area
Purchase History
| Date | Buyer | Sale Price | Title Company |
|---|---|---|---|
| Sibears Daniel Justin | $2,000,000 | Commonwealth Land Title | |
| Thomas David | $1,500,000 | -- | |
| Wilson Donald N | $1,457,500 | -- | |
| Upland Street Partners Llc | $630,000 | -- |
Mortgage History
| Date | Status | Borrower | Loan Amount |
|---|---|---|---|
| Open | Sibears Daniel Justin | $1,200,000 | |
| Previous Owner | Thomas David | $1,000,000 | |
| Previous Owner | Wilson Donald N | $278,000 | |
| Previous Owner | Wilson Donald N | $286,547 | |
| Previous Owner | Wilson Donald N | $417,000 | |
| Previous Owner | Wilson Donald N | $416,500 | |
| Previous Owner | Upland Street Partners Llc | $409,500 |
Property History
| Date | Event | Price | Change | Sq Ft Price |
|---|---|---|---|---|
| 07/15/2022 07/15/22 | Sold | $2,000,000 | +2.6% | $386 / Sq Ft |
| 05/15/2022 05/15/22 | Pending | -- | -- | -- |
| 05/12/2022 05/12/22 | For Sale | $1,949,000 | +29.9% | $376 / Sq Ft |
| 09/02/2014 09/02/14 | Sold | $1,500,000 | -3.2% | $291 / Sq Ft |
| 08/07/2014 08/07/14 | Pending | -- | -- | -- |
| 07/10/2014 07/10/14 | Price Changed | $1,549,900 | -3.1% | $301 / Sq Ft |
| 06/20/2014 06/20/14 | For Sale | $1,599,900 | -- | $310 / Sq Ft |
Tax History Compared to Growth
Tax History
| Year | Tax Paid | Tax Assessment Tax Assessment Total Assessment is a certain percentage of the fair market value that is determined by local assessors to be the total taxable value of land and additions on the property. | Land | Improvement |
|---|---|---|---|---|
| 2024 | $20,700 | $2,003,900 | $878,400 | $1,125,500 |
| 2023 | $19,250 | $1,868,900 | $858,400 | $1,010,500 |
| 2022 | $16,985 | $1,649,000 | $793,400 | $855,600 |
| 2021 | $16,134 | $1,566,400 | $730,300 | $836,100 |
| 2020 | $15,533 | $1,513,900 | $715,300 | $798,600 |
| 2019 | $14,995 | $1,461,500 | $698,700 | $762,800 |
| 2018 | $15,271 | $1,518,000 | $688,500 | $829,500 |
| 2017 | $14,501 | $1,441,500 | $612,000 | $829,500 |
| 2016 | $14,285 | $1,441,500 | $612,000 | $829,500 |
| 2015 | $14,686 | $1,474,500 | $581,400 | $893,100 |
| 2014 | $14,789 | $1,484,800 | $550,800 | $934,000 |
Agents Affiliated with this Home
-

Seller's Agent in 2022
Amy Thomas
EXP Realty, LLC
-
Marjorie Barr

Seller Co-Listing Agent in 2022
Marjorie Barr
EXP Realty, LLC
(703) 930-4131
1 in this area
95 Total Sales
-
Bob Mathew

Buyer's Agent in 2022
Bob Mathew
MXW Real Estate
(703) 338-3930
1 in this area
86 Total Sales
-
Jennifer Young

Seller's Agent in 2014
Jennifer Young
Keller Williams Realty
(703) 674-1777
1,750 Total Sales
-
J
Buyer's Agent in 2014
John Tramonte
RE/MAX
(703) 851-8051
Map
Source: Bright MLS
MLS Number: VAAR2016408
APN: 03-067-002
- 3858 N Tazewell St
- 3822 N Vernon St
- 4012 N Upland St
- 4018 N Chesterbrook Rd
- 4508 41st St N
- 4012 N Stafford St
- 3722 N Wakefield St
- 1622 Crescent Ln
- 3609 N Upland St
- 3815 N Abingdon St
- 5914 Woodley Rd
- 4608 37th St N
- 3546 N Utah St
- 4622 N Dittmar Rd
- 3614 N Abingdon St
- 4755 40th St N
- 4041 41st St N
- 4113 N River St
- 3532 N Valley St
- 5908 Calla Dr
- 3859 N Upland St
- 3865 N Upland St
- 4030 N Glebe Rd
- 3854 N Tazewell St
- 3850 N Tazewell St
- 3901 N Upland St
- 3854 N Upland St
- 3860 N Upland St
- 3866 N Upland St
- 3862 N Tazewell St
- 4102 N Old Glebe Rd
- 4110 Old Lee Hwy
- 3905 N Upland St
- 3900 N Upland St
- 4112 Old Lee Hwy N
- 4006 N Glebe Rd
- 3866 N Tazewell St
- 4031 N Glebe Rd
- 3853 N Tazewell St
- 4027 N Glebe Rd
