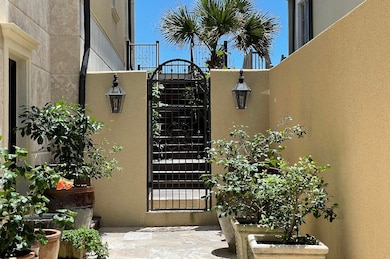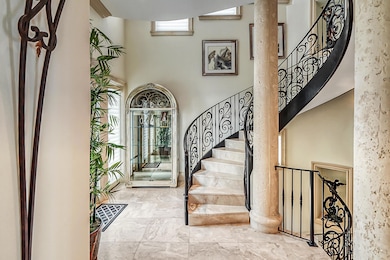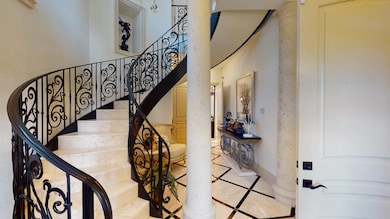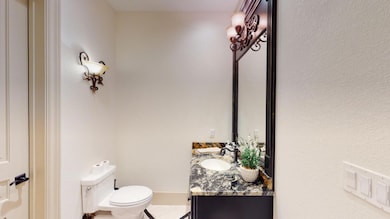
386 Beachside Dr Panama City, FL 32413
Estimated payment $63,061/month
Highlights
- Boat Dock
- Beach
- Deeded access to the beach
- J.R. Arnold High School Rated A-
- Property fronts gulf or ocean
- Fishing
About This Home
Beautiful landscaping, incredible views and the finest building materials create this spectacular beach home on a 50 foot Gulf of Mexico lot in the gated beachfront community of Carillon Beach. The construction of the home is solid concrete with finishes, inside and out, of beautiful solid natural stone, onyx and granite. The elegant white Italian marble fountain and greenery welcome you to the home's entrance. The three-story main house has an inviting covered entry on the first floor and on the inside, a half bath, elevator, and stunning circular stairway adorned with hand wrought metalwork draw you in. The oversize garage, golf cart garage, bicycle storage, outdoor furniture storage, and supply storage room are all a part of the first floor. The garage and all storage areas are all conditioned space. There are approved DEP plans to add two additional bedrooms on the first floor, if desired. The second floor consists of a guest bedroom and bath, covered outdoor grilling area, kitchen with bar area, oversized island with seating, Wolf gas 4-burner range with grill, SubZero refrigerator/freezer, icemaker, and two sinks. The dining area, adjacent to the kitchen has a large table. The living room completes the open plan concept with fireplace and full Gulf of Mexico views that open out to a massive covered porch with gas and glass fireplace. Continuing up the spiral staircase to the third floor is an open study area with private outdoor porch and two en suite guest bedrooms. There is a nicely located and large laundry room with 4 cleaning/drying units and closets for hanging/drying clothes. For convenience, it opens to the custom master closet. The master suite encompasses the entire width of the upper floor, overlooking the glorious Gulf views from Panama City Beach to Destin. A large shower unit and free standing solid copper footed bath along with large double sink and storage area complete the master bathroom. This area also has a lovely private, outdoor covered porch.
The guest house is accessible from the ground floor or from the overhead walkway on the second floor that leads from the main house to the guest quarters. The first floor of the guest house has a guest bedroom, a bunk area, and two full baths. Upstairs is a large open plan great room with full bath and kitchen with Subzero refrigerator/freezer, Kitchenaide microwave and two burner gas cooktop. A well planned island with seating completes this space.
Step out onto the private beach walkover and you're on the beach. Community pool and Lake Carillon are across the street. This is a dream home!
Home Details
Home Type
- Single Family
Est. Annual Taxes
- $23,779
Year Built
- Built in 2016
Lot Details
- 0.36 Acre Lot
- Lot Dimensions are 50x287
- Property fronts gulf or ocean
- Partially Fenced Property
HOA Fees
- $429 Monthly HOA Fees
Parking
- 2 Car Attached Garage
- Oversized Parking
- Automatic Garage Door Opener
Home Design
- Beach House
- Exterior Columns
- Slate Roof
- Concrete Siding
- Piling Construction
- Slate
Interior Spaces
- 5,624 Sq Ft Home
- 3-Story Property
- Elevator
- Furnished
- Built-in Bookshelves
- Crown Molding
- Beamed Ceilings
- Cathedral Ceiling
- Ceiling Fan
- Gas Fireplace
- Double Pane Windows
- Window Treatments
- Great Room
- Living Room
- Dining Area
- Gulf Views
- Unfinished Basement
Kitchen
- Walk-In Pantry
- Gas Oven or Range
- Stove
- <<microwave>>
- Ice Maker
- Dishwasher
- Kitchen Island
- Disposal
Flooring
- Wood
- Marble
- Tile
- Terrazzo
Bedrooms and Bathrooms
- 5 Bedrooms
- Built-In Bunk Beds
- En-Suite Primary Bedroom
- Dressing Area
- Cultured Marble Bathroom Countertops
- Dual Vanity Sinks in Primary Bathroom
- Shower Only in Primary Bathroom
Laundry
- Dryer
- Washer
Home Security
- Home Security System
- Intercom
- Fire Sprinkler System
Outdoor Features
- Outdoor Shower
- Deeded access to the beach
- Balcony
- Open Patio
- Built-In Barbecue
- Porch
Location
- Flood Insurance May Be Required
Schools
- West Bay Elementary School
- Surfside Middle School
- Arnold High School
Utilities
- Multiple cooling system units
- Central Heating
- Gas Water Heater
- Phone Available
- Cable TV Available
Listing and Financial Details
- Assessor Parcel Number 36459-371-000
Community Details
Overview
- Association fees include management, master, recreational faclty, security, trash
- Carillon Beach Ph Xi Subdivision
- The community has rules related to covenants
Amenities
- Picnic Area
Recreation
- Boat Dock
- Beach
- Tennis Courts
- Community Playground
- Community Pool
- Fishing
Security
- Gated Community
- Building Fire Alarm
Map
Home Values in the Area
Average Home Value in this Area
Tax History
| Year | Tax Paid | Tax Assessment Tax Assessment Total Assessment is a certain percentage of the fair market value that is determined by local assessors to be the total taxable value of land and additions on the property. | Land | Improvement |
|---|---|---|---|---|
| 2024 | $23,475 | $1,970,890 | -- | -- |
| 2023 | $23,475 | $1,913,485 | $0 | $0 |
| 2022 | $21,087 | $1,857,752 | $0 | $0 |
| 2021 | $21,217 | $1,803,643 | $0 | $0 |
| 2020 | $21,220 | $1,778,741 | $0 | $0 |
| 2019 | $20,995 | $1,738,750 | $0 | $0 |
| 2018 | $20,925 | $1,706,330 | $0 | $0 |
| 2017 | $20,630 | $1,671,234 | $0 | $0 |
| 2016 | $8,337 | $615,731 | $0 | $0 |
| 2015 | $7,388 | $559,755 | $0 | $0 |
| 2014 | $7,231 | $548,625 | $0 | $0 |
Property History
| Date | Event | Price | Change | Sq Ft Price |
|---|---|---|---|---|
| 02/14/2025 02/14/25 | For Sale | $10,950,000 | -- | $1,947 / Sq Ft |
Purchase History
| Date | Type | Sale Price | Title Company |
|---|---|---|---|
| Warranty Deed | $600,000 | -- |
Mortgage History
| Date | Status | Loan Amount | Loan Type |
|---|---|---|---|
| Open | $1,000,000 | Unknown |
Similar Home in Panama City, FL
Source: Emerald Coast Association of REALTORS®
MLS Number: 968595
APN: 36459-371-000
- 501 Beachside Gardens
- 423 Lakefront Dr
- 425 Lakefront Dr
- 428 Lakefront Dr
- 430 Lakefront Dr
- 23011 Front Beach Rd Unit F34
- 23011 Front Beach Rd Unit E20
- 23011 Front Beach Rd Unit W24
- 23011 Front Beach Rd Unit 65
- 23011 Front Beach Rd Unit E8
- 116 Carillon Market St Unit 701
- 114 Carillon Market St Unit 208
- 114 Carillon Market St Unit 412
- 114 Carillon Market St Unit 409
- 111 Carillon Market St Unit 303
- 105 Carillon Market St Unit 301
- 105 Carillon Market St Unit 302
- 209 Dune Crest Ln
- 319 Beachside Dr
- 24200 Panama City Beach Pkwy
- 22958 Ann Miller Rd
- 616 Lake Powell Dr
- 729 Landing Cir
- 1101 Sawgrass Ct Unit 105
- 22107 Bataan Ave Unit B
- 22011 Lakeview Dr
- 231 Turtle Cove
- 21821 Palm Ave
- 1411 Courtside Dr
- 21523 Front Beach Rd
- 318 Grande Pointe Cir
- 1500 Match Point Ln Unit 401
- 21101 Panama City Beach Pkwy
- 141 Valdare Ln
- 15 E Queen Palm Dr
- 100 Downing St Unit 16
- 331 Christmas Tree Ln
- 231 Sand Oak Blvd
- 204 Sand Oak Blvd






