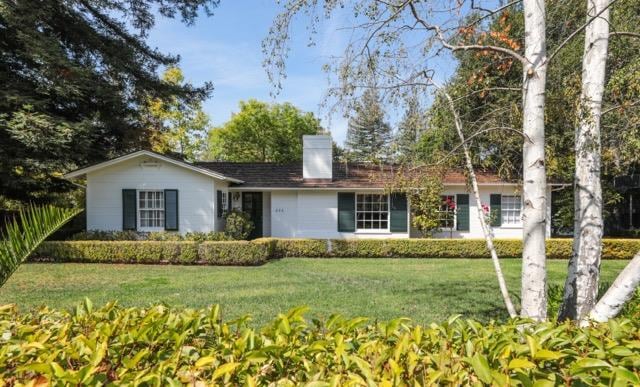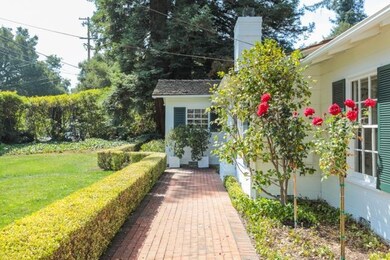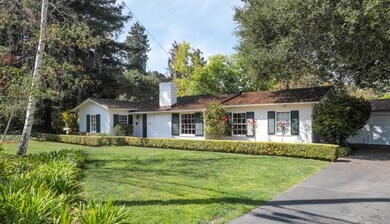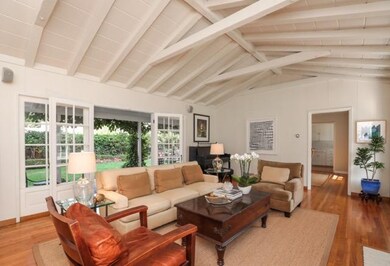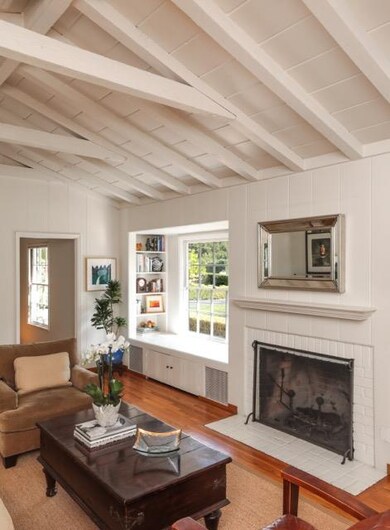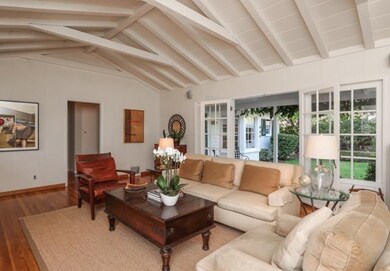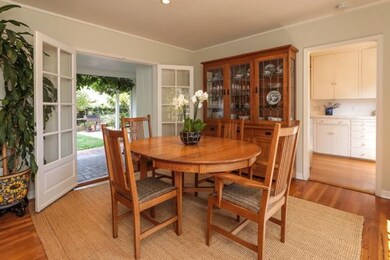
386 Encinal Ave Menlo Park, CA 94025
Lindenwood NeighborhoodEstimated Value: $2,935,000 - $4,253,000
Highlights
- Wood Flooring
- Marble Countertops
- Beamed Ceilings
- Encinal Elementary School Rated A
- High Ceiling
- Formal Dining Room
About This Home
As of January 2019Beginning with window shutters and manicured boxwood hedges, this charming Felton Gables home exudes traditional character inside and out. Freshly finished with a bright and light ambiance complemented by hardwood floors, the home is ready to move in and enjoy today or remodel into your own personal vision. A spacious living room anchors the center of the home beneath a paneled cathedral ceiling, window banquette seating, fireplace, and French doors to the rear yard. Set on approximately one-quarter acre, the grounds include a magnificent heritage redwood tree and a very private rear yard with brick terraces and ample room for play and entertaining. The detached 2-car garage is currently finished as a family room and includes a separate laundry area with washer and dryer. Located 3 blocks from downtown Menlo Park offers shopping & dining as well as access to Caltrain for easy commuting to San Francisco or Silicon Valley. Excellent Menlo Park schools.
Last Agent to Sell the Property
Tom LeMieux
Compass License #01066910 Listed on: 10/01/2018

Co-Listed By
Jennifer Bitter
Compass License #01847627
Home Details
Home Type
- Single Family
Est. Annual Taxes
- $33,269
Year Built
- Built in 1939
Lot Details
- 0.25 Acre Lot
- Zoning described as R10010
Parking
- 2 Car Garage
- Guest Parking
- Off-Street Parking
Home Design
- Wood Shingle Roof
- Concrete Perimeter Foundation
Interior Spaces
- 1,630 Sq Ft Home
- 1-Story Property
- Beamed Ceilings
- High Ceiling
- Living Room with Fireplace
- Formal Dining Room
- Gas Dryer Hookup
Kitchen
- Gas Oven
- Range Hood
- Dishwasher
- Marble Countertops
- Tile Countertops
Flooring
- Wood
- Carpet
Bedrooms and Bathrooms
- 3 Bedrooms
- 2 Full Bathrooms
- Bathtub with Shower
- Walk-in Shower
Utilities
- Forced Air Heating System
- Wall Furnace
Listing and Financial Details
- Assessor Parcel Number 061-324-160
Ownership History
Purchase Details
Purchase Details
Home Financials for this Owner
Home Financials are based on the most recent Mortgage that was taken out on this home.Purchase Details
Home Financials for this Owner
Home Financials are based on the most recent Mortgage that was taken out on this home.Purchase Details
Purchase Details
Home Financials for this Owner
Home Financials are based on the most recent Mortgage that was taken out on this home.Similar Homes in Menlo Park, CA
Home Values in the Area
Average Home Value in this Area
Purchase History
| Date | Buyer | Sale Price | Title Company |
|---|---|---|---|
| Davidzon Guido | -- | None Available | |
| Davidzon Guido | $2,550,000 | Lawyers Title Co | |
| Mosher Scott | $881,000 | First American Title Co | |
| Sands Gregory P | -- | -- | |
| Sands Gregory P | $550,000 | Chicago Title Co |
Mortgage History
| Date | Status | Borrower | Loan Amount |
|---|---|---|---|
| Open | Davidzon Guido | $1,754,000 | |
| Closed | Davidzon Guido | $1,540,000 | |
| Closed | Davidzon Guido | $250,000 | |
| Closed | Davidzon Guido | $1,550,000 | |
| Closed | Davidzon Guido | $1,550,000 | |
| Previous Owner | Mosher Scott | $625,500 | |
| Previous Owner | Mosher Scott S | $250,000 | |
| Previous Owner | Mosher Scott | $640,000 | |
| Previous Owner | Mosher Scott | $200,000 | |
| Previous Owner | Mosher Scott | $600,000 | |
| Previous Owner | Mosher Scott | $522,000 | |
| Previous Owner | Mosher Scott | $528,600 | |
| Previous Owner | Sands Gregory P | $475,000 | |
| Previous Owner | Sands Gregory P | $440,000 | |
| Closed | Sands Gregory P | $40,000 |
Property History
| Date | Event | Price | Change | Sq Ft Price |
|---|---|---|---|---|
| 01/25/2019 01/25/19 | Sold | $2,550,000 | -5.4% | $1,564 / Sq Ft |
| 11/27/2018 11/27/18 | Pending | -- | -- | -- |
| 10/24/2018 10/24/18 | Price Changed | $2,695,000 | -5.4% | $1,653 / Sq Ft |
| 10/01/2018 10/01/18 | For Sale | $2,850,000 | -- | $1,748 / Sq Ft |
Tax History Compared to Growth
Tax History
| Year | Tax Paid | Tax Assessment Tax Assessment Total Assessment is a certain percentage of the fair market value that is determined by local assessors to be the total taxable value of land and additions on the property. | Land | Improvement |
|---|---|---|---|---|
| 2023 | $33,269 | $2,734,112 | $2,439,258 | $294,854 |
| 2022 | $31,760 | $2,680,503 | $2,391,430 | $289,073 |
| 2021 | $31,105 | $2,627,945 | $2,344,540 | $283,405 |
| 2020 | $30,935 | $2,601,000 | $2,320,500 | $280,500 |
| 2019 | $16,014 | $1,238,124 | $619,062 | $619,062 |
| 2018 | $15,599 | $1,213,848 | $606,924 | $606,924 |
| 2017 | $15,336 | $1,190,048 | $595,024 | $595,024 |
| 2016 | $14,845 | $1,166,714 | $583,357 | $583,357 |
| 2015 | $14,676 | $1,149,190 | $574,595 | $574,595 |
| 2014 | $14,393 | $1,126,680 | $563,340 | $563,340 |
Agents Affiliated with this Home
-

Seller's Agent in 2019
Tom LeMieux
Compass
(650) 465-7459
11 in this area
108 Total Sales
-

Seller Co-Listing Agent in 2019
Jennifer Bitter
Compass
(650) 223-5838
8 in this area
95 Total Sales
-
Jasmine Lee

Buyer's Agent in 2019
Jasmine Lee
Coldwell Banker Realty
(650) 737-2992
55 Total Sales
Map
Source: MLSListings
MLS Number: ML81725794
APN: 061-324-160
- 448 Felton Dr
- 1721 Stone Pine Ln
- 1409 Laurel St
- 176 Encinal Ave
- 445 Oak Grove Ave Unit 4
- 1246 Hoover St
- 1330 University Dr Unit 25
- 1230 Crane St
- 1001 El Camino Real
- 188 Fair Oaks Ln
- 945 Evelyn St
- 86 Rittenhouse Ave
- 580 Laurel St
- 97 Snowden Ave
- 988 Menlo Ave
- 343 Lloyden Park Ln
- 99 James Ave
- 65 Fairfax Ave
- 79 Placitas Ave
- 933 Florence Ln
- 386 Encinal Ave
- 379 Lennox Ave
- 360 Encinal Ave
- 369 Lennox Ave
- 407 Encinal Ave
- 494 Felton Dr
- 401 Encinal Ave
- 484 Felton Dr
- 354 Encinal Ave
- 478 Felton Dr
- 357 Lennox Ave
- 409 Encinal Ave
- 466 Felton Dr
- 1545 Laurel Place
- 1555 Laurel Place
- 348 Encinal Ave
- 378 Lennox Ave
- 349 Lennox Ave
- 415 Encinal Ave
- 362 Lennox Ave
