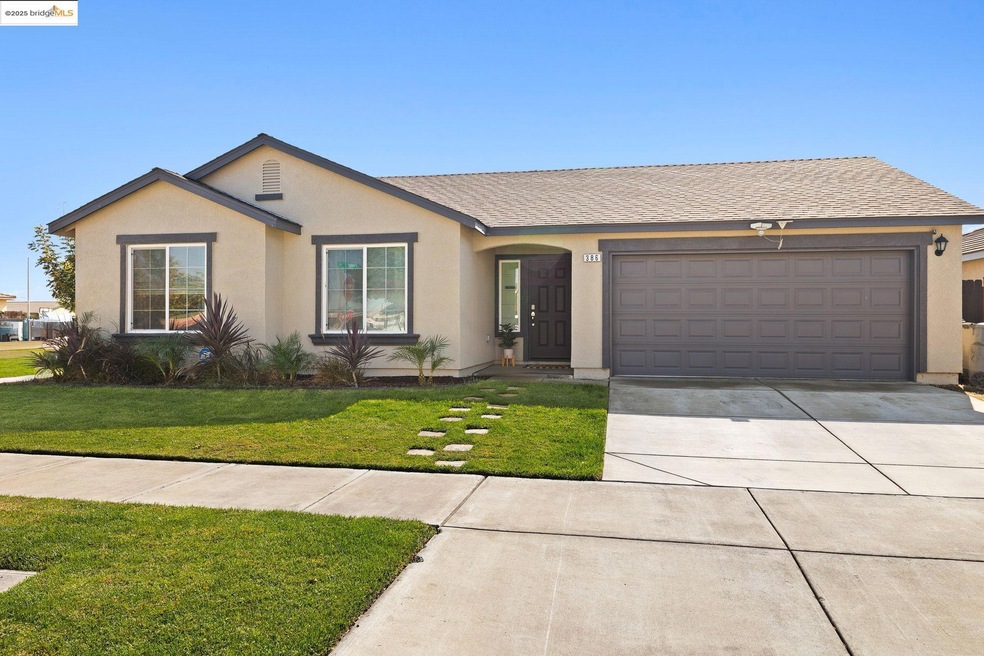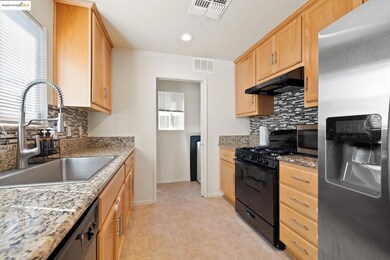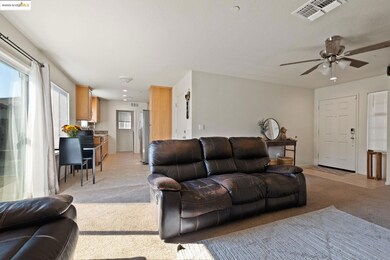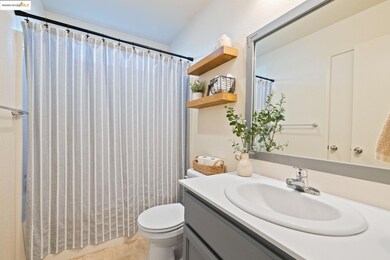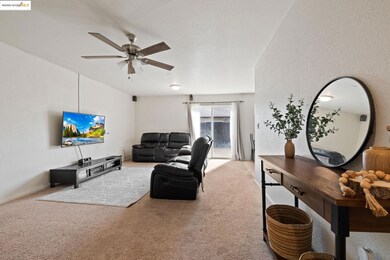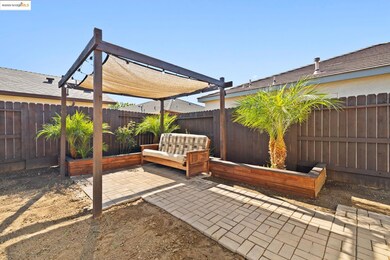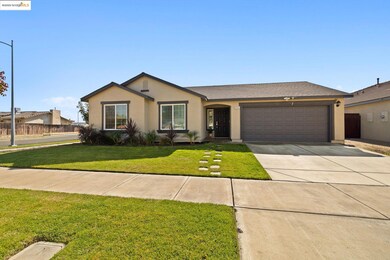386 Paige Ln Merced, CA 95341
South Merced NeighborhoodEstimated payment $2,498/month
Highlights
- Traditional Architecture
- Stone Countertops
- 2 Car Attached Garage
- Corner Lot
- No HOA
- Laundry Room
About This Home
Welcome to 386 Paige Lane — a move-in ready 3 bedroom, 2 bath home built in 2019, perfectly situated on a desirable corner lot. This charming single-story offers an inviting open-concept layout with great natural light, making everyday living and entertaining a breeze. Enjoy the fresh feel throughout with newer exterior paint and a beautifully landscaped front yard that creates an attractive curb appeal from the moment you arrive. The kitchen flows seamlessly into the dining and living areas, providing a bright and functional space for gathering. The primary suite features an en-suite bathroom and ample closet space, while two additional bedrooms offer flexibility for family, guests, a home office, or hobbies. A two-car garage adds convenient parking and storage. Located in a convenient Merced neighborhood very close to the highway for easy commuting, and near shopping and schools. A fantastic opportunity for first-time buyers, downsizers, or investors seeking a low-maintenance, newer home—don’t miss it!
Listing Agent
Kristin Frankhauser
RE/MAX GOLD License #01988702 Listed on: 10/30/2025
Co-Listing Agent
Sarah Pavlacky
RE/MAX GOLD License #02067521
Home Details
Home Type
- Single Family
Est. Annual Taxes
- $5,464
Year Built
- Built in 2019
Lot Details
- 5,114 Sq Ft Lot
- Corner Lot
- Back and Front Yard
Parking
- 2 Car Attached Garage
Home Design
- Traditional Architecture
- Shingle Roof
- Stucco
Interior Spaces
- 1,108 Sq Ft Home
- 1-Story Property
Kitchen
- Dishwasher
- Stone Countertops
Flooring
- Carpet
- Laminate
Bedrooms and Bathrooms
- 3 Bedrooms
- 2 Full Bathrooms
Laundry
- Laundry Room
- Washer and Dryer Hookup
Utilities
- Central Heating and Cooling System
Community Details
- No Home Owners Association
- Tuolumne County Aor Association
Map
Home Values in the Area
Average Home Value in this Area
Tax History
| Year | Tax Paid | Tax Assessment Tax Assessment Total Assessment is a certain percentage of the fair market value that is determined by local assessors to be the total taxable value of land and additions on the property. | Land | Improvement |
|---|---|---|---|---|
| 2025 | $5,464 | $357,500 | $105,000 | $252,500 |
| 2024 | $5,464 | $362,000 | $105,000 | $257,000 |
| 2023 | $5,223 | $345,500 | $85,000 | $260,500 |
| 2022 | $3,860 | $222,077 | $51,528 | $170,549 |
| 2021 | $3,764 | $217,723 | $50,518 | $167,205 |
| 2020 | $3,714 | $215,491 | $50,000 | $165,491 |
| 2019 | $414 | $35,190 | $35,190 | $0 |
| 2018 | $400 | $34,500 | $34,500 | $0 |
| 2017 | $254 | $21,161 | $21,161 | $0 |
| 2016 | $256 | $20,747 | $20,747 | $0 |
| 2015 | $249 | $20,436 | $20,436 | $0 |
| 2014 | $242 | $20,036 | $20,036 | $0 |
Property History
| Date | Event | Price | List to Sale | Price per Sq Ft | Prior Sale |
|---|---|---|---|---|---|
| 10/30/2025 10/30/25 | For Sale | $387,000 | +5.2% | $349 / Sq Ft | |
| 04/01/2022 04/01/22 | Sold | $368,000 | +5.1% | $332 / Sq Ft | View Prior Sale |
| 02/25/2022 02/25/22 | Pending | -- | -- | -- | |
| 02/15/2022 02/15/22 | For Sale | $350,000 | -4.9% | $316 / Sq Ft | |
| 02/08/2022 02/08/22 | Off Market | $368,000 | -- | -- | |
| 10/31/2019 10/31/19 | Sold | $215,491 | 0.0% | $195 / Sq Ft | View Prior Sale |
| 06/29/2019 06/29/19 | Pending | -- | -- | -- | |
| 06/29/2019 06/29/19 | For Sale | $215,491 | -- | $195 / Sq Ft |
Purchase History
| Date | Type | Sale Price | Title Company |
|---|---|---|---|
| Grant Deed | $215,500 | Fidelity National Title Co | |
| Grant Deed | $2,375,000 | Fidelity National Title Co | |
| Grant Deed | $724,500 | Fidelity National Title | |
| Grant Deed | $622,500 | Fidelity National Title | |
| Grant Deed | -- | Accommodation | |
| Grant Deed | $1,589,500 | Transcounty Title Company |
Mortgage History
| Date | Status | Loan Amount | Loan Type |
|---|---|---|---|
| Open | $211,587 | FHA | |
| Previous Owner | $7,000,000 | Commercial |
Source: bridgeMLS
MLS Number: 41116286
APN: 259-292-012
- 630 La Habra St
- 486 E San Pedro St
- 655 Lim St
- 124 E San Pedro St
- 296 Dena Ct
- 142 Ornelas Trail Ln
- The Haven Plan at Stone Ridge West
- The Kelsey Plan at Stone Ridge West
- The Sierra Plan at Stone Ridge West
- 113 Wonderland Trail Ln
- 737 Stone Ridge West Ave
- 743 Stone Ridge West Ave
- 773 Stone Ridge West Ave
- 761 Ave
- 755 Stone Ridge West Ave
- 276 Grand View Ct
- 236 Cone Ave
- 71 Tyler Rd
- 122 Cone Ave
- 603 Cadiz Ave
- 219 E 10th St
- 506 Janell Ct
- 581 Stratford Ct
- 114 W 13th St
- 751 Yosemite Pkwy
- 1226 Canal St
- 139 W 18th St
- 226 W 20th St
- 1680-1695 Ellen Ave
- 318 W 20th St Unit 322 W. 20th St
- 958 Barney St
- 617 W Santa fe Ave
- 2813 Park Ave
- 2841 Park Ave
- 2875 M St
- 2036 Patty Dr
- 1530 W 23rd St
- 2932-2984 M St
- 3044 G St
- 3075 Park Ave
