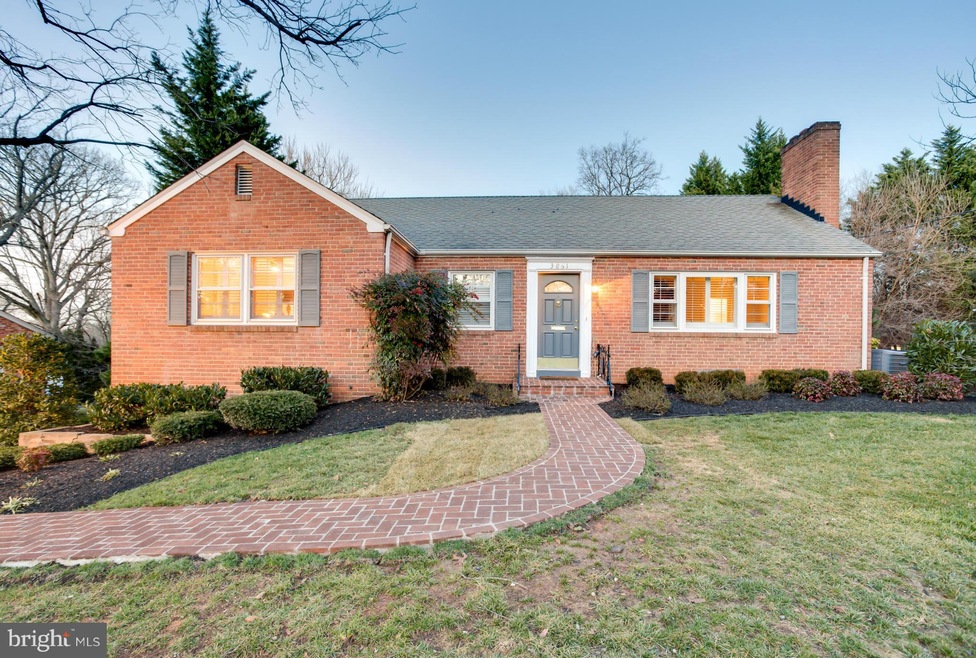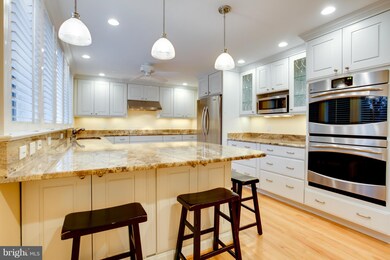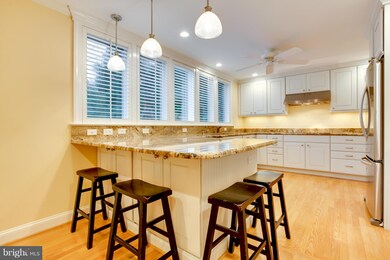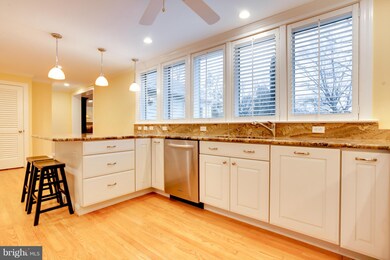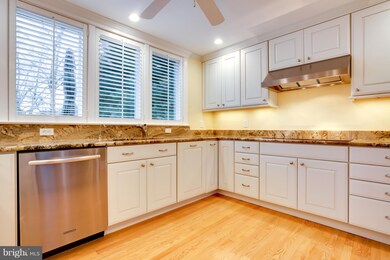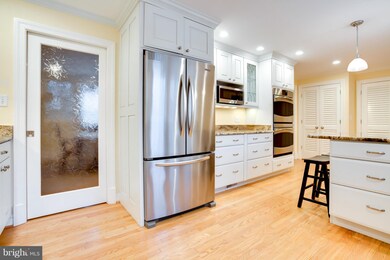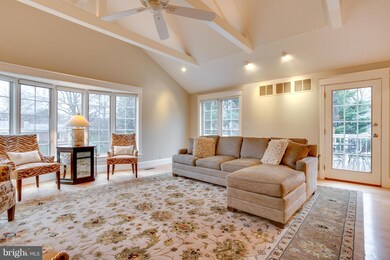
3861 N Chesterbrook Rd Arlington, VA 22207
Golf Club Manor NeighborhoodEstimated Value: $1,332,000 - $1,608,000
Highlights
- Rambler Architecture
- 2 Fireplaces
- 2 Car Attached Garage
- Jamestown Elementary School Rated A
- No HOA
- Eat-In Kitchen
About This Home
As of August 2017Rare N. Arlington Gem, Remodeled, Featuring a gourmet kitchen w/ SS appliances & abundant natural light, opens to family room w/ vaulted ceilings & Fp., plus a large deck & expansive, flat backyard. Lower level includes rec room, office, bedroom, 2 full baths, & laundry hookup, great for an au pair! Freshly painted, hardwoods on main lvl, new carpet on lower lvl. 2-car garage. Move-in ready!
Home Details
Home Type
- Single Family
Est. Annual Taxes
- $8,654
Year Built
- Built in 1953 | Remodeled in 2016
Lot Details
- 0.3 Acre Lot
- Property is zoned R-10
Parking
- 2 Car Attached Garage
- Side Facing Garage
- Off-Street Parking
Home Design
- Rambler Architecture
- Brick Exterior Construction
Interior Spaces
- Property has 2 Levels
- 2 Fireplaces
- Dining Area
- Finished Basement
- Rear Basement Entry
- Eat-In Kitchen
Bedrooms and Bathrooms
- 4 Bedrooms | 3 Main Level Bedrooms
- 4 Full Bathrooms
Accessible Home Design
- Level Entry For Accessibility
Schools
- Jamestown Elementary School
- Williamsburg Middle School
- Yorktown High School
Utilities
- Forced Air Heating and Cooling System
- Natural Gas Water Heater
Community Details
- No Home Owners Association
- Chesterbrook Woods Subdivision
Listing and Financial Details
- Tax Lot 8
- Assessor Parcel Number 03-008-021
Ownership History
Purchase Details
Home Financials for this Owner
Home Financials are based on the most recent Mortgage that was taken out on this home.Similar Homes in the area
Home Values in the Area
Average Home Value in this Area
Purchase History
| Date | Buyer | Sale Price | Title Company |
|---|---|---|---|
| Cunningham Brian S | $993,861 | First American Title |
Mortgage History
| Date | Status | Borrower | Loan Amount |
|---|---|---|---|
| Open | Cunningham Brian S | $960,000 | |
| Closed | Sunningham Brian S | $418,000 | |
| Closed | Cunningham Brian S | $200,000 | |
| Previous Owner | Mullan Edmund Patrick | $205,000 | |
| Previous Owner | Mullan Edmund P | $250,000 |
Property History
| Date | Event | Price | Change | Sq Ft Price |
|---|---|---|---|---|
| 08/21/2017 08/21/17 | Sold | $993,861 | -0.1% | $328 / Sq Ft |
| 07/17/2017 07/17/17 | Pending | -- | -- | -- |
| 07/10/2017 07/10/17 | Price Changed | $995,000 | -2.9% | $328 / Sq Ft |
| 06/09/2017 06/09/17 | For Sale | $1,025,000 | -- | $338 / Sq Ft |
Tax History Compared to Growth
Tax History
| Year | Tax Paid | Tax Assessment Tax Assessment Total Assessment is a certain percentage of the fair market value that is determined by local assessors to be the total taxable value of land and additions on the property. | Land | Improvement |
|---|---|---|---|---|
| 2024 | $13,572 | $1,313,800 | $884,800 | $429,000 |
| 2023 | $12,603 | $1,223,600 | $864,800 | $358,800 |
| 2022 | $12,056 | $1,170,500 | $799,800 | $370,700 |
| 2021 | $11,271 | $1,094,300 | $735,700 | $358,600 |
| 2020 | $10,908 | $1,063,200 | $720,700 | $342,500 |
| 2019 | $10,660 | $1,039,000 | $705,600 | $333,400 |
| 2018 | $10,109 | $1,004,900 | $695,300 | $309,600 |
| 2017 | $8,756 | $870,400 | $618,000 | $252,400 |
| 2016 | $8,654 | $873,300 | $618,000 | $255,300 |
| 2015 | $8,306 | $833,900 | $587,100 | $246,800 |
| 2014 | $7,998 | $803,000 | $556,200 | $246,800 |
Agents Affiliated with this Home
-
Reid Voss

Seller's Agent in 2017
Reid Voss
Golston Real Estate Inc.
(703) 403-6855
60 Total Sales
-
Jeffrey Kochan
J
Buyer's Agent in 2017
Jeffrey Kochan
Long & Foster
(703) 585-5487
52 Total Sales
Map
Source: Bright MLS
MLS Number: 1001622431
APN: 03-008-021
- 3858 N Tazewell St
- 3822 N Vernon St
- 4018 N Chesterbrook Rd
- 4012 N Upland St
- 4508 41st St N
- 3722 N Wakefield St
- 3815 N Abingdon St
- 1622 Crescent Ln
- 4012 N Stafford St
- 4608 37th St N
- 5914 Woodley Rd
- 4622 N Dittmar Rd
- 3614 N Abingdon St
- 3609 N Upland St
- 4755 40th St N
- 3546 N Utah St
- 3532 N Valley St
- 3725 N Delaware St
- 3612 N Glebe Rd
- 4041 41st St N
- 3861 N Chesterbrook Rd
- 3867 N Chesterbrook Rd
- 4006 N Glebe Rd
- 3860 N Upland St
- 3901 N Chesterbrook Rd
- 3866 N Upland St
- 3854 N Upland St
- 3900 N Upland St
- 3907 N Chesterbrook Rd
- 4003 N Glebe Rd
- 4009 N Glebe Rd
- 3906 N Upland St
- 3845 N Chesterbrook Rd
- 3860 N Chesterbrook Rd
- 3848 N Chesterbrook Rd
- 3864 N Chesterbrook Rd
- 3859 N Upland St
- 3913 N Chesterbrook Rd
- 3855 N Upland St
- 3865 N Upland St
