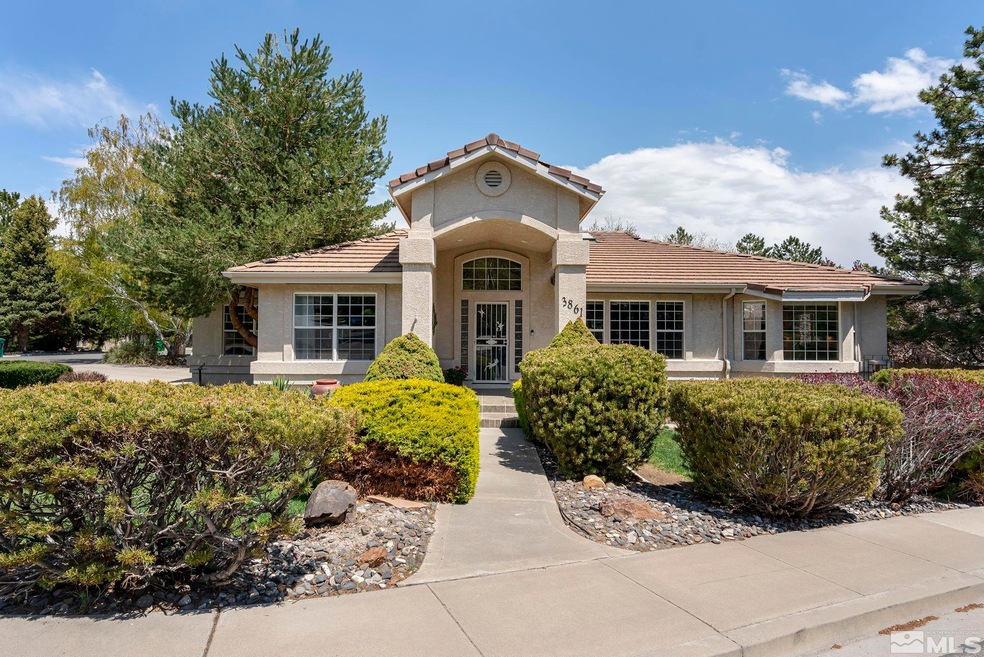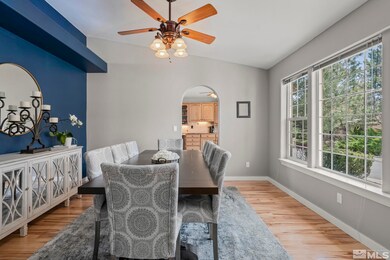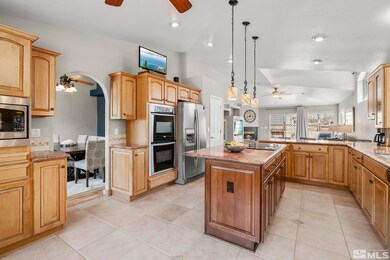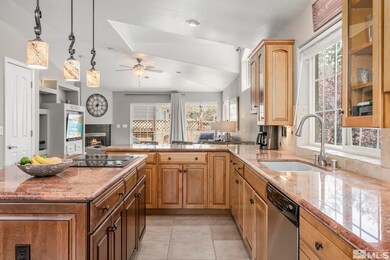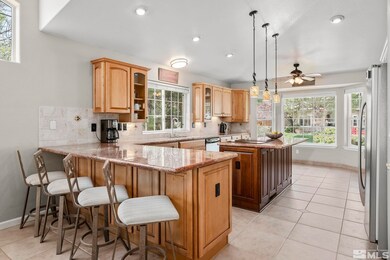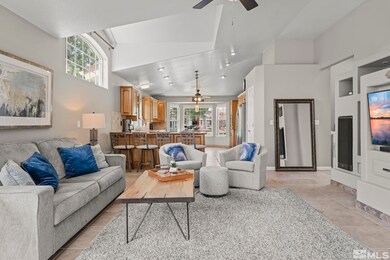
3861 Vistacrest Dr Reno, NV 89509
West Plumb-Cashill Boulevard NeighborhoodEstimated Value: $883,000 - $971,123
Highlights
- 2 Fireplaces
- Double Oven
- 3-minute walk to Caughlin Crest Park
- Caughlin Ranch Elementary School Rated A-
- Ceramic Tile Flooring
About This Home
As of June 2023Welcome to an amazing custom-built home located in the highly sought-after Caughlin Ranch neighborhood. Built with love and designed to last, this amazing property boasts three bedrooms, two and a half bathrooms, office space, and a split-level floor plan that's ideal for those seeking easy living. The great room concept is open to the kitchen, making it the perfect space for spending quality time with guests., The beautiful kitchen is set up with entertaining in mind and the home features a formal dining room, for hosting any manner of parties. The living room is complete with a gas log fireplace, creating a cozy atmosphere on chilly evenings. Master bedroom is also equipped with a gas log fireplace and along with the spacious master bathroom featuring a large vanity with dual sinks, walk-in shower, and luxurious soaking tub creates a tranquil retreat after a long day. In addition to the great room this home features a large game room that's also great for entertaining or spending time with friends. Adjacent to the game room is a work-out area, providing space to keep fit and healthy. There are plenty of storage options in this well thought out home. The garage has a 30 AMP hook-up for RV and includes electric ceiling heaters, making it an ideal space for hobbyists or those with a love of exploring the out-of-doors. This property is fully landscaped and features a large paver patio, providing a great space for al fresco dining and entertaining. The location is central and convenient just minutes away from services and eateries, and only a 15 minute drive to the Reno Tahoe Airport. Don't miss out on the opportunity to see this amazing home now.
Last Agent to Sell the Property
BHG Drakulich Realty License #BS.6217 Listed on: 05/06/2023

Home Details
Home Type
- Single Family
Est. Annual Taxes
- $4,870
Year Built
- Built in 1994
Lot Details
- 7,841 Sq Ft Lot
- Property is zoned Pd
HOA Fees
- $71 per month
Parking
- 3 Car Garage
Home Design
- Pitched Roof
- Tile Roof
Interior Spaces
- 3,536 Sq Ft Home
- 2 Fireplaces
Kitchen
- Double Oven
- Microwave
- Dishwasher
- Disposal
Flooring
- Carpet
- Laminate
- Ceramic Tile
Bedrooms and Bathrooms
- 3 Bedrooms
Laundry
- Dryer
- Washer
Schools
- Caughlin Ranch Elementary School
- Swope Middle School
- Reno High School
Utilities
- Internet Available
Listing and Financial Details
- Assessor Parcel Number 04135404
Ownership History
Purchase Details
Home Financials for this Owner
Home Financials are based on the most recent Mortgage that was taken out on this home.Purchase Details
Similar Homes in Reno, NV
Home Values in the Area
Average Home Value in this Area
Purchase History
| Date | Buyer | Sale Price | Title Company |
|---|---|---|---|
| Mccarthy James | $889,000 | Ticor Title | |
| Hill Richard W | -- | None Available |
Mortgage History
| Date | Status | Borrower | Loan Amount |
|---|---|---|---|
| Open | Mccarthy James | $622,221 | |
| Previous Owner | Hill Richard W | $191,000 | |
| Previous Owner | Hill Richard W | $135,000 | |
| Previous Owner | Hill Richard W | $25,000 | |
| Previous Owner | Hill Roichard W | $120,000 | |
| Previous Owner | Hill Richard W | $120,000 | |
| Previous Owner | Hill Richard | $100,000 |
Property History
| Date | Event | Price | Change | Sq Ft Price |
|---|---|---|---|---|
| 06/13/2023 06/13/23 | Sold | $888,888 | +2.2% | $251 / Sq Ft |
| 05/09/2023 05/09/23 | Pending | -- | -- | -- |
| 05/05/2023 05/05/23 | For Sale | $869,888 | -- | $246 / Sq Ft |
Tax History Compared to Growth
Tax History
| Year | Tax Paid | Tax Assessment Tax Assessment Total Assessment is a certain percentage of the fair market value that is determined by local assessors to be the total taxable value of land and additions on the property. | Land | Improvement |
|---|---|---|---|---|
| 2025 | $5,237 | $190,657 | $69,055 | $121,602 |
| 2024 | $5,015 | $190,332 | $67,060 | $123,272 |
| 2023 | $5,015 | $178,005 | $63,280 | $114,725 |
| 2022 | $4,870 | $143,896 | $47,705 | $96,191 |
| 2021 | $4,728 | $131,235 | $35,000 | $96,235 |
| 2020 | $4,588 | $132,217 | $35,000 | $97,217 |
| 2019 | $4,454 | $127,366 | $32,550 | $94,816 |
| 2018 | $4,275 | $119,560 | $26,250 | $93,310 |
| 2017 | $4,154 | $119,979 | $26,250 | $93,729 |
| 2016 | $4,045 | $117,388 | $22,435 | $94,953 |
| 2015 | $4,036 | $115,136 | $19,215 | $95,921 |
| 2014 | $3,921 | $109,314 | $15,890 | $93,424 |
| 2013 | -- | $103,766 | $11,515 | $92,251 |
Agents Affiliated with this Home
-
Bryan Drakulich

Seller's Agent in 2023
Bryan Drakulich
BHG Drakulich Realty
(775) 544-2879
4 in this area
189 Total Sales
-
J.P. Menante

Buyer's Agent in 2023
J.P. Menante
Dickson Realty
(775) 691-9831
9 in this area
115 Total Sales
Map
Source: Northern Nevada Regional MLS
MLS Number: 230004431
APN: 041-354-04
- 3880 Royer Ct
- 3601 Hemlock Way
- 3315 Markridge Dr
- 4728 Cedarhill Ln
- 3678 Brighton Way
- 2593 Chaparral Ct
- 0 Meridian Ln Unit 240012263
- 4700 Aberfeldy Rd
- 3365 Marthiam Ave
- 2382 Silver Ridge Dr
- 3075 Markridge Dr
- 3020 Natalie St
- 4040 S Westpoint Dr
- 3295 Sunnyvale Ave
- 2860 Sagittarius Dr
- 4822 RaMcReek Trail
- 2820 Sagittarius Dr
- 2200 Greensburg Cir
- 2100 Greensburg Cir
- 3875 Gibraltar Dr
- 3861 Vistacrest Dr
- 3704 Ranchview Ct
- 3859 Vistacrest Dr
- 3706 Ranchview Ct
- 3701 Ranchview Ct
- 3862 Vistacrest Dr
- 3845 Royer Ct
- 3703 Ranchview Ct
- 3825 Royer Ct
- 3856 Vistacrest Dr
- 3867 Vistacrest Dr
- 3710 Ranchview Ct
- 3601 Vistacrest Dr
- 3868 Vistacrest Dr
- 3707 Ranchview Ct
- 3705 Ranchview Ct
- 3869 Vistacrest Dr
- 3709 Ranchview Ct
- 3712 Ranchview Ct
- 3865 Royer Ct
